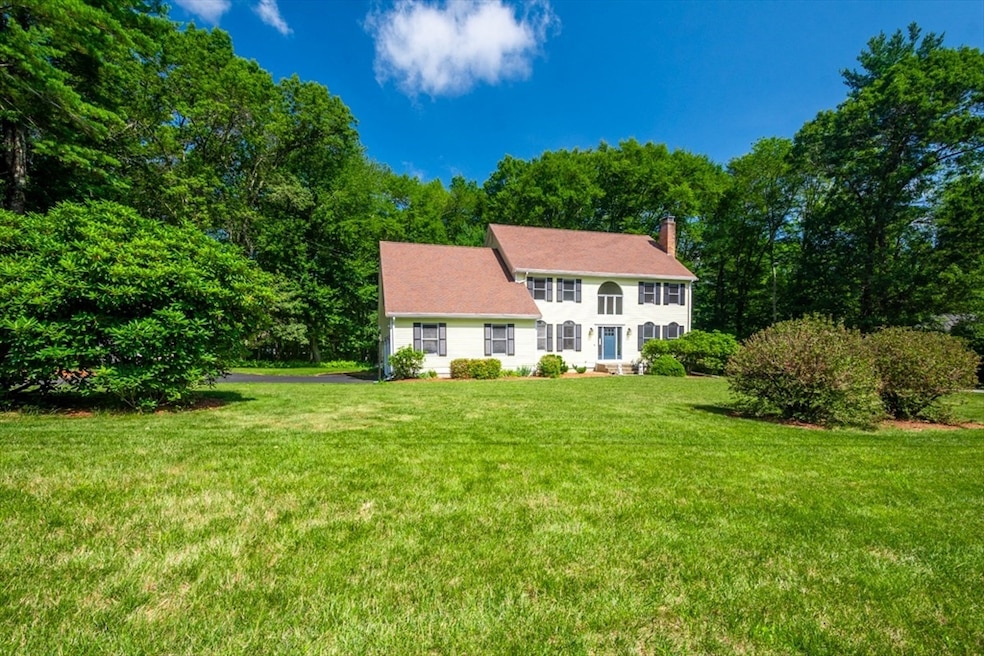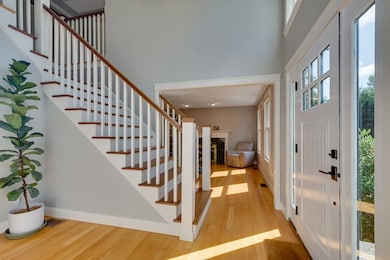
124 Mastro Dr Franklin, MA 02038
Estimated payment $6,172/month
Highlights
- Open Floorplan
- Colonial Architecture
- Wooded Lot
- John F. Kennedy Memorial School Rated A
- Deck
- Cathedral Ceiling
About This Home
Welcome to this beautifully updated, move-in ready colonial home nestled in a quiet cul-de-sac in a highly desirable neighborhood in Franklin. Set on a large, level lot, bringing exceptional privacy and lifestyle. Step inside to a sunlit two-story foyer. The kitchen showcases elegant quartzite countertops, soft-close cabinetry, a touchless range hood, and a pantry with custom shelving. The cathedral-ceiling family room with skylight provides an airy space to relax or gather. The primary suite includes an oversized WIC and a versatile sitting room, ideal for a nursery or office. The spacious 1476 sqft unfinished basement offers lots of potential for future living space. Features young HVAC systems and hot water heater, a fully renovated kitchen, and remodeled bathrooms. Enjoy rift sawn oak floors, updated lighting, customized stair treads, Baldwin door knobs and many more! Town water/sewer. Gas heating. Conveniently located near shopping and dining. Great schools. Must See!
Listing Agent
Xiaoxue Li
United Real Estate, LLC Listed on: 07/16/2025
Home Details
Home Type
- Single Family
Est. Annual Taxes
- $10,260
Year Built
- Built in 1994
Lot Details
- 1.21 Acre Lot
- Wooded Lot
- Property is zoned RRI
Parking
- 2 Car Attached Garage
- Garage Door Opener
- Driveway
- Open Parking
- Off-Street Parking
Home Design
- Colonial Architecture
- Frame Construction
- Shingle Roof
- Concrete Perimeter Foundation
Interior Spaces
- 2,861 Sq Ft Home
- Open Floorplan
- Crown Molding
- Wainscoting
- Cathedral Ceiling
- Skylights
- Recessed Lighting
- Insulated Windows
- Window Screens
- French Doors
- Insulated Doors
- Living Room with Fireplace
- Sitting Room
- Home Office
Kitchen
- Breakfast Bar
- Range with Range Hood
- Microwave
- Dishwasher
- Kitchen Island
- Solid Surface Countertops
- Disposal
Flooring
- Wood
- Ceramic Tile
Bedrooms and Bathrooms
- 4 Bedrooms
- Primary bedroom located on second floor
- Linen Closet
- Walk-In Closet
- Double Vanity
- Bidet
- Bathtub Includes Tile Surround
- Separate Shower
Laundry
- Laundry on main level
- Dryer
- Washer
Basement
- Basement Fills Entire Space Under The House
- Interior Basement Entry
Outdoor Features
- Balcony
- Deck
- Outdoor Storage
- Rain Gutters
Utilities
- Forced Air Heating and Cooling System
- 2 Cooling Zones
- 2 Heating Zones
- Heating System Uses Natural Gas
- Generator Hookup
- 200+ Amp Service
- Power Generator
- Water Treatment System
- Gas Water Heater
Additional Features
- Energy-Efficient Thermostat
- Property is near schools
Listing and Financial Details
- Assessor Parcel Number M:221 L:048,96589
Community Details
Recreation
- Park
- Jogging Path
Additional Features
- No Home Owners Association
- Shops
Map
Home Values in the Area
Average Home Value in this Area
Tax History
| Year | Tax Paid | Tax Assessment Tax Assessment Total Assessment is a certain percentage of the fair market value that is determined by local assessors to be the total taxable value of land and additions on the property. | Land | Improvement |
|---|---|---|---|---|
| 2025 | $10,260 | $883,000 | $370,400 | $512,600 |
| 2024 | $10,411 | $883,000 | $370,400 | $512,600 |
| 2023 | $10,187 | $809,800 | $343,700 | $466,100 |
| 2022 | $9,931 | $706,800 | $296,300 | $410,500 |
| 2021 | $9,451 | $645,100 | $284,000 | $361,100 |
| 2020 | $9,141 | $630,000 | $286,800 | $343,200 |
| 2019 | $9,193 | $627,100 | $284,000 | $343,100 |
| 2018 | $8,619 | $588,300 | $281,000 | $307,300 |
| 2017 | $8,506 | $583,400 | $289,700 | $293,700 |
| 2016 | $7,842 | $540,800 | $251,000 | $289,800 |
| 2015 | $7,893 | $531,900 | $242,100 | $289,800 |
| 2014 | $7,397 | $511,900 | $222,100 | $289,800 |
Property History
| Date | Event | Price | Change | Sq Ft Price |
|---|---|---|---|---|
| 07/16/2025 07/16/25 | For Sale | $960,000 | +75.8% | $336 / Sq Ft |
| 02/07/2017 02/07/17 | Sold | $546,000 | -0.7% | $192 / Sq Ft |
| 12/19/2016 12/19/16 | Pending | -- | -- | -- |
| 10/31/2016 10/31/16 | For Sale | $550,000 | -- | $193 / Sq Ft |
Purchase History
| Date | Type | Sale Price | Title Company |
|---|---|---|---|
| Not Resolvable | $546,000 | -- | |
| Quit Claim Deed | -- | -- | |
| Leasehold Conv With Agreement Of Sale Fee Purchase Hawaii | $277,900 | -- |
Mortgage History
| Date | Status | Loan Amount | Loan Type |
|---|---|---|---|
| Open | $403,000 | New Conventional | |
| Previous Owner | $246,781 | No Value Available | |
| Previous Owner | $130,000 | No Value Available | |
| Previous Owner | $294,000 | No Value Available | |
| Previous Owner | $100,000 | No Value Available | |
| Previous Owner | $270,000 | No Value Available | |
| Previous Owner | $220,000 | Purchase Money Mortgage |
Similar Homes in Franklin, MA
Source: MLS Property Information Network (MLS PIN)
MLS Number: 73405446
APN: FRAN-000221-000000-000048
- 0 Elm St
- 27 Willow Pond Cir Unit 27
- 29 Willow Pond Cir Unit 29
- 25 Willow Pond Cir Unit 25
- 19 Willow Pond Cir Unit 19
- 3 Wamesit St
- 53 Southgate Rd
- 4 Charles River Rd
- 799 Pond St
- 14 Charles Dr
- 91 Oliver Pond Cir Unit 3
- 83 Oliver Pond Cir Unit 7
- 100 Bent St
- 85 Pine St
- 14 Sanford St Unit 21
- 1 Clearview Dr
- 1 John St
- 18 Norfolk Ave
- 193 Main St
- 78 Daniels St
- 323 Village St Unit village st
- 2 Lincoln St Unit A
- 102 Village St Unit 2
- 192 Main St Unit C
- 39 Main St
- 76 Highwood Dr Unit 1
- 5 Virginia Rd
- 623 Old West Central St Unit 2 Bd Apt in 2 Family Home
- 11 Church St
- 82 Union St
- 117 Dean Ave
- 337 Village St Unit 2a
- 337 Village St Unit 3
- 333 Village St Unit 1
- 123 Summer St
- 49 Dean Ave Unit B
- 31 Alpine Row Unit 3
- 31 Alpine Row
- 215 Chestnut St
- 65 Milliken Ave Unit 13






