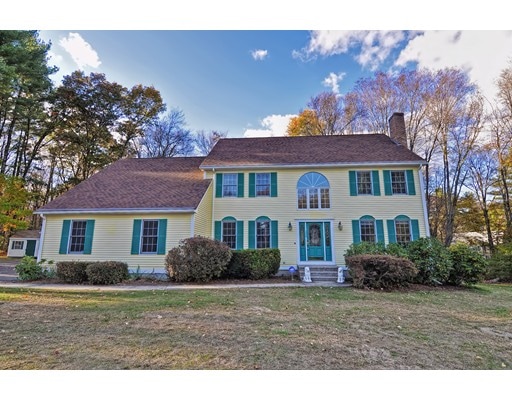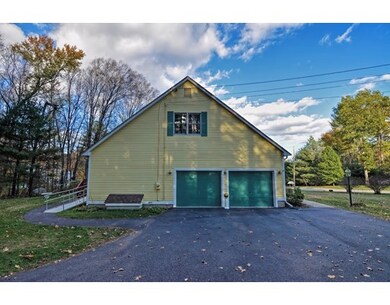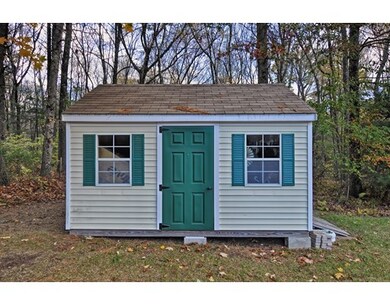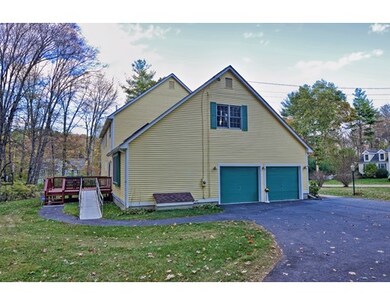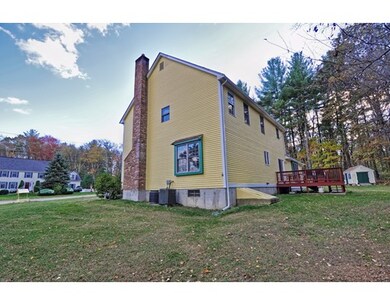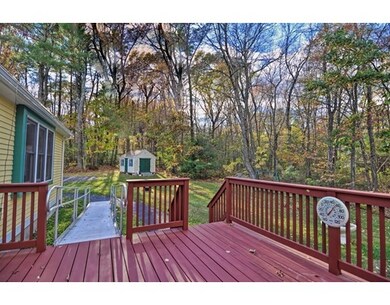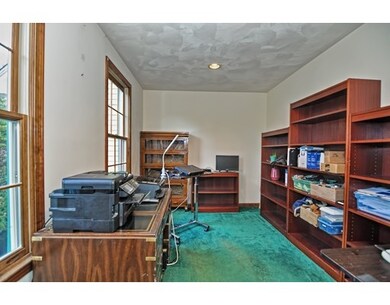
124 Mastro Dr Franklin, MA 02038
About This Home
As of February 2017Stunning colonial in well- established neighborhood. A plethora of amenities make this a dramatic, yet family-friendly home. Cathedral ceiling family room boasts two skylights, making this home bright even on the cloudiest of days! The open kitchen has ceramic tiled floor and backsplash and the counters and island are SileStone. A large pantry closet in kitchen provides plenty of storage. The LR has a marble fireplace. The DR: recessed ceiling, chair rails and HW floors. Appliances were updated six years ago, with a gas range. Two story foyer has a chandelier with a motorized lift, and features ceramic tile floor. The foyer is flanked on one side by a formal, carpeted LR. The LR opens into a formal DR with HW floors. On the other side is an office with a French door. Enjoy the deck overlooking back yard. A storage shed with room to store a lawn mower, snow blower, etc. SELLER TO ENTERTAIN OFFERS BETWEEN $550-600.
Last Agent to Sell the Property
Re Gibson
Real Living Realty Group License #449000612 Listed on: 10/31/2016
Home Details
Home Type
Single Family
Est. Annual Taxes
$10,260
Year Built
1994
Lot Details
0
Listing Details
- Lot Description: Wooded
- Property Type: Single Family
- Handicap Access: Yes
- Special Features: None
- Property Sub Type: Detached
- Year Built: 1994
Interior Features
- Appliances: Dishwasher, Disposal, Microwave, Range
- Fireplaces: 1
- Has Basement: Yes
- Fireplaces: 1
- Primary Bathroom: Yes
- Number of Rooms: 10
- Amenities: Shopping, Park, Walk/Jog Trails, Golf Course, Medical Facility, Conservation Area, Public School
- Electric: 200 Amps
- Flooring: Wall to Wall Carpet, Tile, Hardwood
- Insulation: Full
- Basement: Full
- Bedroom 2: Second Floor, 11X10
- Bedroom 3: Second Floor, 13X10
- Bedroom 4: Second Floor, 14X10
- Kitchen: First Floor, 24X12
- Laundry Room: First Floor
- Living Room: First Floor, 15X14
- Master Bedroom: Second Floor, 18X14
- Dining Room: First Floor, 14X14
- Family Room: First Floor, 24X14
- Oth1 Room Name: Home Office
- Oth1 Dimen: 14X8
- Oth2 Room Name: Bonus Room
- Oth2 Dimen: 14X10
Exterior Features
- Roof: Asphalt/Fiberglass Shingles
- Construction: Frame
- Exterior: Clapboard, Masonite
- Exterior Features: Deck - Wood, Gutters, Storage Shed, Screens
- Foundation: Poured Concrete
Garage/Parking
- Garage Parking: Attached, Garage Door Opener
- Garage Spaces: 2
- Parking: Off-Street
- Parking Spaces: 2
Utilities
- Cooling: Central Air
- Heating: Forced Air, Gas
- Cooling Zones: 2
- Heat Zones: 2
- Hot Water: Natural Gas
- Utility Connections: for Gas Range, for Gas Dryer
- Sewer: City/Town Sewer
- Water: City/Town Water
Lot Info
- Zoning: rr2
Multi Family
- Foundation: 30X38
Ownership History
Purchase Details
Home Financials for this Owner
Home Financials are based on the most recent Mortgage that was taken out on this home.Purchase Details
Purchase Details
Home Financials for this Owner
Home Financials are based on the most recent Mortgage that was taken out on this home.Similar Homes in the area
Home Values in the Area
Average Home Value in this Area
Purchase History
| Date | Type | Sale Price | Title Company |
|---|---|---|---|
| Not Resolvable | $546,000 | -- | |
| Quit Claim Deed | -- | -- | |
| Leasehold Conv With Agreement Of Sale Fee Purchase Hawaii | $277,900 | -- |
Mortgage History
| Date | Status | Loan Amount | Loan Type |
|---|---|---|---|
| Open | $403,000 | New Conventional | |
| Previous Owner | $246,781 | No Value Available | |
| Previous Owner | $130,000 | No Value Available | |
| Previous Owner | $294,000 | No Value Available | |
| Previous Owner | $100,000 | No Value Available | |
| Previous Owner | $270,000 | No Value Available | |
| Previous Owner | $220,000 | Purchase Money Mortgage |
Property History
| Date | Event | Price | Change | Sq Ft Price |
|---|---|---|---|---|
| 07/16/2025 07/16/25 | For Sale | $960,000 | +75.8% | $336 / Sq Ft |
| 02/07/2017 02/07/17 | Sold | $546,000 | -0.7% | $192 / Sq Ft |
| 12/19/2016 12/19/16 | Pending | -- | -- | -- |
| 10/31/2016 10/31/16 | For Sale | $550,000 | -- | $193 / Sq Ft |
Tax History Compared to Growth
Tax History
| Year | Tax Paid | Tax Assessment Tax Assessment Total Assessment is a certain percentage of the fair market value that is determined by local assessors to be the total taxable value of land and additions on the property. | Land | Improvement |
|---|---|---|---|---|
| 2025 | $10,260 | $883,000 | $370,400 | $512,600 |
| 2024 | $10,411 | $883,000 | $370,400 | $512,600 |
| 2023 | $10,187 | $809,800 | $343,700 | $466,100 |
| 2022 | $9,931 | $706,800 | $296,300 | $410,500 |
| 2021 | $9,451 | $645,100 | $284,000 | $361,100 |
| 2020 | $9,141 | $630,000 | $286,800 | $343,200 |
| 2019 | $9,193 | $627,100 | $284,000 | $343,100 |
| 2018 | $8,619 | $588,300 | $281,000 | $307,300 |
| 2017 | $8,506 | $583,400 | $289,700 | $293,700 |
| 2016 | $7,842 | $540,800 | $251,000 | $289,800 |
| 2015 | $7,893 | $531,900 | $242,100 | $289,800 |
| 2014 | $7,397 | $511,900 | $222,100 | $289,800 |
Agents Affiliated with this Home
-
X
Seller's Agent in 2025
Xiaoxue Li
United Real Estate, LLC
-
R
Seller's Agent in 2017
Re Gibson
Real Living Realty Group
-
Bonnie Cao
B
Buyer's Agent in 2017
Bonnie Cao
East West Real Estate, LLC
(617) 869-7345
17 Total Sales
Map
Source: MLS Property Information Network (MLS PIN)
MLS Number: 72087675
APN: FRAN-000221-000000-000048
- 0 Elm St
- 27 Willow Pond Cir Unit 27
- 29 Willow Pond Cir Unit 29
- 25 Willow Pond Cir Unit 25
- 19 Willow Pond Cir Unit 19
- 3 Wamesit St
- 53 Southgate Rd
- 4 Charles River Rd
- 799 Pond St
- 14 Charles Dr
- 91 Oliver Pond Cir Unit 3
- 83 Oliver Pond Cir Unit 7
- 100 Bent St
- 85 Pine St
- 14 Sanford St Unit 21
- 1 Clearview Dr
- 1 John St
- 18 Norfolk Ave
- 193 Main St
- 78 Daniels St
