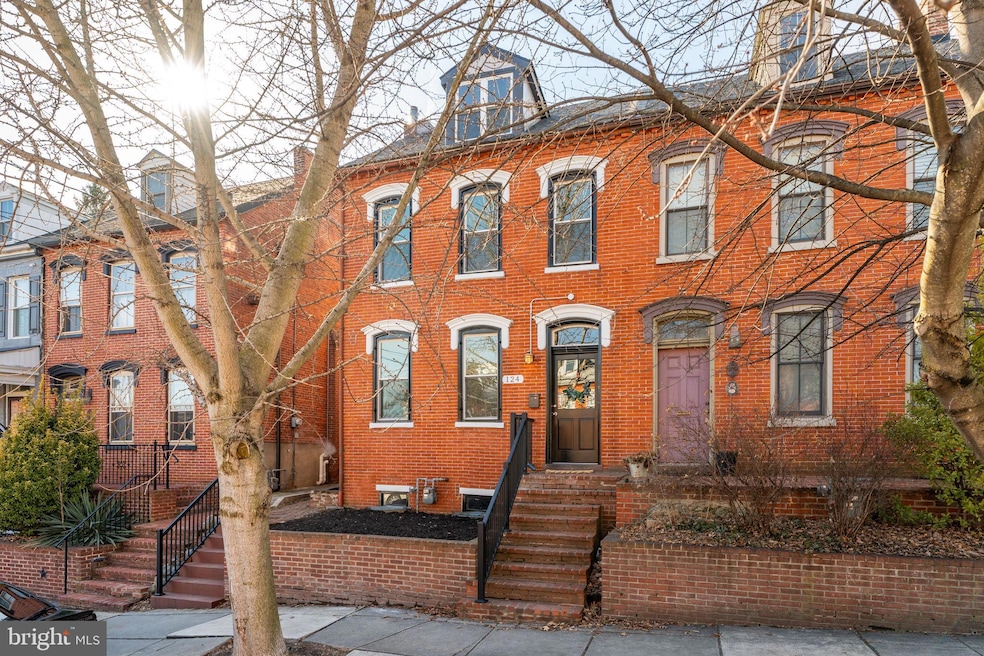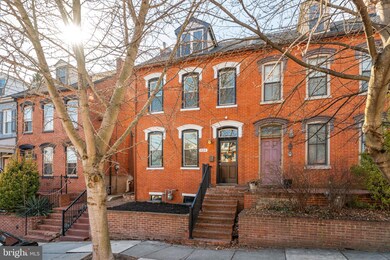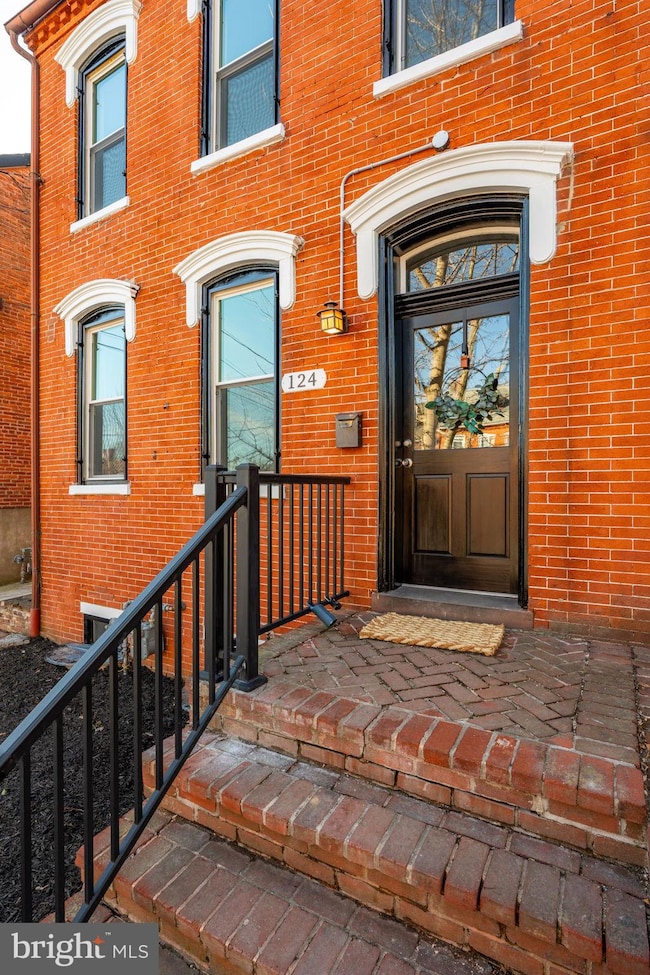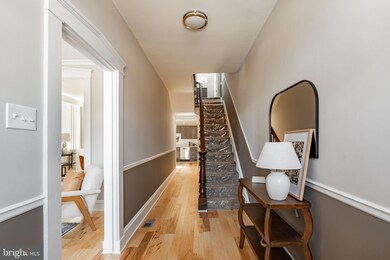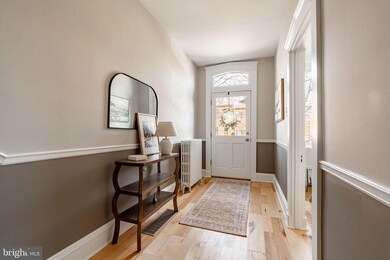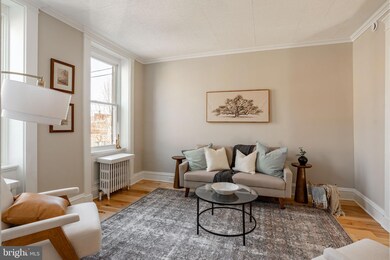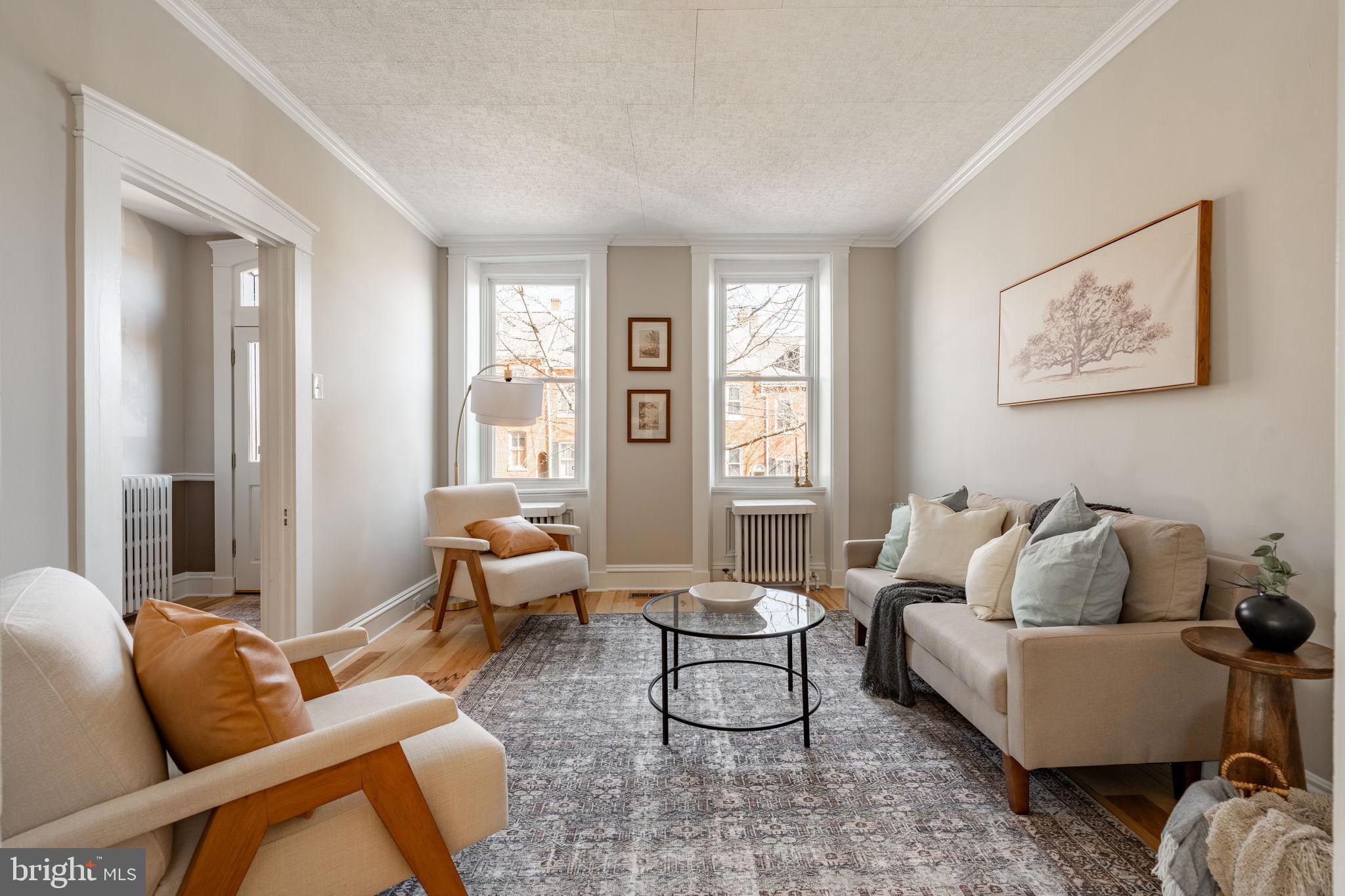
124 N Charlotte St Lancaster, PA 17603
Chestnut Hill NeighborhoodHighlights
- Traditional Architecture
- More Than Two Accessible Exits
- Forced Air Heating and Cooling System
- No HOA
About This Home
As of June 2025Located on one of Lancaster most coveted streets you'll find old world charm meeting modern convenience. This wonderfully renovated 3 story home sits just blocks from all downtown Lancaster has to offer. Boasting over 2100 sqft of living area flooded with natural light you'll appreciate the gleaming random width and random length hickory floors. Boasting dual owners retreats with en-suite baths plus a huge 3rd guest bed. A brand new gourmet kitchen with gorgeous soft close cabinets, gleaming white Carrara quartz counters, Beko professional grade stainless steel appliances and 4x16 Satorini backsplash. Featuring generous sized formal dining and living spaces, a wonderful outdoor entertaining area. You'll be plenty comfy as we ride out this crazy winter as your new home has dual natural gas heating systems of hot water radiators and forced air and of course brand new central air for when those glorious summer months finally return.
Last Agent to Sell the Property
Coldwell Banker Realty License #RS282542 Listed on: 02/16/2025

Townhouse Details
Home Type
- Townhome
Est. Annual Taxes
- $5,891
Year Built
- Built in 1900 | Remodeled in 2024
Parking
- On-Street Parking
Home Design
- Semi-Detached or Twin Home
- Traditional Architecture
- Permanent Foundation
- Frame Construction
Interior Spaces
- 2,122 Sq Ft Home
- Property has 2 Levels
- Unfinished Basement
Bedrooms and Bathrooms
- 3 Bedrooms
- 3 Full Bathrooms
Utilities
- Forced Air Heating and Cooling System
- Radiator
- Natural Gas Water Heater
Additional Features
- More Than Two Accessible Exits
- 1,742 Sq Ft Lot
Community Details
- No Home Owners Association
- Chestnut Hill Subdivision
Listing and Financial Details
- Assessor Parcel Number 335-76703-0-0000
Ownership History
Purchase Details
Home Financials for this Owner
Home Financials are based on the most recent Mortgage that was taken out on this home.Purchase Details
Home Financials for this Owner
Home Financials are based on the most recent Mortgage that was taken out on this home.Purchase Details
Purchase Details
Home Financials for this Owner
Home Financials are based on the most recent Mortgage that was taken out on this home.Similar Homes in Lancaster, PA
Home Values in the Area
Average Home Value in this Area
Purchase History
| Date | Type | Sale Price | Title Company |
|---|---|---|---|
| Deed | $475,000 | None Listed On Document | |
| Deed | $280,000 | None Listed On Document | |
| Interfamily Deed Transfer | -- | None Available | |
| Deed | $78,700 | -- |
Mortgage History
| Date | Status | Loan Amount | Loan Type |
|---|---|---|---|
| Open | $380,000 | New Conventional | |
| Previous Owner | $22,000 | Unknown | |
| Previous Owner | $84,000 | Unknown | |
| Previous Owner | $87,000 | Unknown | |
| Previous Owner | $62,950 | No Value Available |
Property History
| Date | Event | Price | Change | Sq Ft Price |
|---|---|---|---|---|
| 06/18/2025 06/18/25 | Sold | $475,000 | 0.0% | $224 / Sq Ft |
| 04/01/2025 04/01/25 | Pending | -- | -- | -- |
| 03/13/2025 03/13/25 | Price Changed | $475,000 | -2.1% | $224 / Sq Ft |
| 02/24/2025 02/24/25 | Price Changed | $485,000 | -3.0% | $229 / Sq Ft |
| 02/16/2025 02/16/25 | For Sale | $499,900 | +78.5% | $236 / Sq Ft |
| 10/02/2024 10/02/24 | Sold | $280,000 | 0.0% | $149 / Sq Ft |
| 08/28/2024 08/28/24 | Price Changed | $280,000 | -6.7% | $149 / Sq Ft |
| 08/27/2024 08/27/24 | Pending | -- | -- | -- |
| 07/26/2024 07/26/24 | For Sale | $300,000 | -- | $160 / Sq Ft |
Tax History Compared to Growth
Tax History
| Year | Tax Paid | Tax Assessment Tax Assessment Total Assessment is a certain percentage of the fair market value that is determined by local assessors to be the total taxable value of land and additions on the property. | Land | Improvement |
|---|---|---|---|---|
| 2024 | $5,892 | $148,900 | $30,700 | $118,200 |
| 2023 | $5,793 | $148,900 | $30,700 | $118,200 |
| 2022 | $5,552 | $148,900 | $30,700 | $118,200 |
| 2021 | $5,433 | $148,900 | $30,700 | $118,200 |
| 2020 | $5,433 | $148,900 | $30,700 | $118,200 |
| 2019 | $5,351 | $148,900 | $30,700 | $118,200 |
| 2018 | $2,739 | $148,900 | $30,700 | $118,200 |
| 2017 | $4,276 | $93,100 | $24,500 | $68,600 |
| 2016 | $4,237 | $93,100 | $24,500 | $68,600 |
| 2015 | $1,653 | $93,100 | $24,500 | $68,600 |
| 2014 | $3,271 | $93,100 | $24,500 | $68,600 |
Agents Affiliated with this Home
-
James Fisher

Seller's Agent in 2025
James Fisher
Coldwell Banker Realty
(717) 799-2066
6 in this area
178 Total Sales
-
Taing Vuthy

Buyer's Agent in 2025
Taing Vuthy
LPT Realty, LLC
(717) 803-8888
1 in this area
106 Total Sales
-
Thomas Stewart

Seller's Agent in 2024
Thomas Stewart
Cavalry Realty LLC
(717) 932-2599
4 in this area
928 Total Sales
Map
Source: Bright MLS
MLS Number: PALA2064282
APN: 335-76703-0-0000
- 345 W Orange St
- 32 N Concord St
- 27 N Mulberry St
- 257 W King St
- 422 Manor St
- 321 W Mifflin St
- 443 Manor St
- 429 Lafayette St
- 11 S Mary St
- 510 W Chestnut St
- 29 Old Dorwart St
- 471 High St
- 439 W Vine St
- 623 Marietta Ave
- 113 Old Dorwart St
- 528 Manor St
- 335 W Walnut St
- 531 Lafayette St
- 536 Lafayette St
- 615 W Marion St
