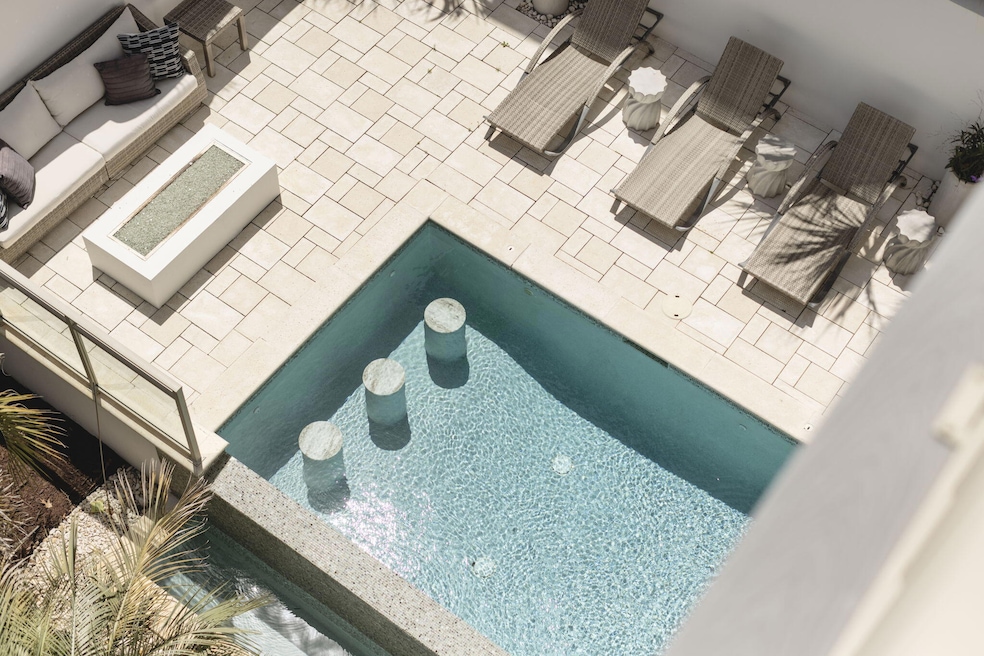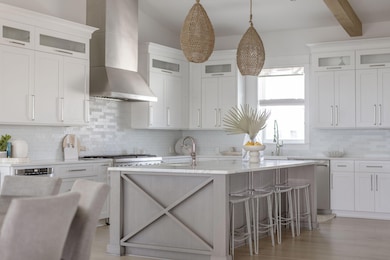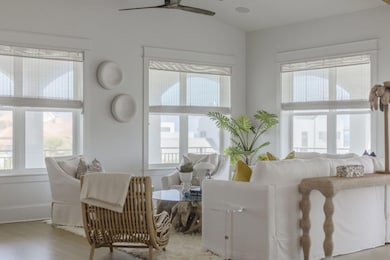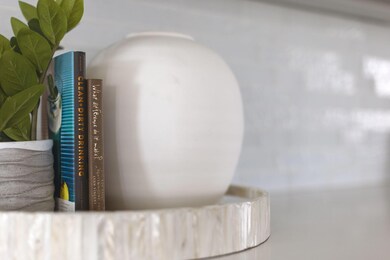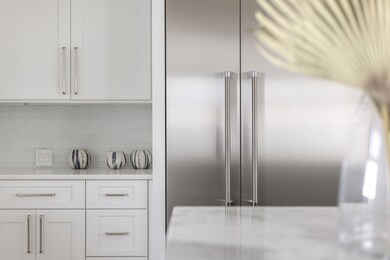124 Paradise By the Sea Blvd Alys Beach, FL 32461
Paradise by The Sea NeighborhoodEstimated payment $39,491/month
Highlights
- Beach
- Heated In Ground Pool
- Gated Community
- Dune Lakes Elementary School Rated A-
- Gulf View
- Maid or Guest Quarters
About This Home
Reintroducing 124 Paradise by the Sea Blvd — a masterpiece of coastal elegance, newly reimagined with a full-scale designer refurnishing that redefines luxury on 30A. Tucked behind the exclusive gates of Paradise by the Sea, this extraordinary 6-bedroom, 5.5-bath estate now marries architectural grandeur with elevated interiors curated for the most discerning buyer. Perfectly poised between the world-renowned communities of Rosemary Beach and Alys Beach, yet cocooned in complete privacy, this estate spans multiple levels of expansive living and entertaining space. From the moment you enter, every detail — from bespoke furnishings and layered textures to coastal-inspired finishes — speaks to effortless sophistication and relaxed grandeur. Step onto one of the home's vast balconies and drink in breathtaking views of the emerald Gulf waters, or escape to your private pool and courtyard, a tranquil retreat surrounded by lush landscaping. A spacious yard offers plenty of room for outdoor gatherings, while your deeded beach access places the sugar-white sands just moments away. Inside, an elevator connects all levels for ease and comfort, while the charming carriage house, connected by a breezeway, offers an inviting and fully furnished guest sanctuary, ideal for extended family or VIP guests. This is more than a home, it's a lifestyle statement. All nestled within a guard-gated enclave with layers of security for peace of mind. If you've been waiting for a turn-key, luxury coastal estate that seamlessly blends privacy, design, and walkability to everything 30A offers, this is it.
Home Details
Home Type
- Single Family
Est. Annual Taxes
- $49,636
Year Built
- Built in 2018
Lot Details
- 10,019 Sq Ft Lot
- Lot Dimensions are 185 x 65 x 130
- Property fronts a private road
- Partially Fenced Property
- Corner Lot
- Interior Lot
- Irregular Lot
- Sprinkler System
HOA Fees
- $609 Monthly HOA Fees
Parking
- 3 Car Garage
- Converted Garage
- Automatic Garage Door Opener
Home Design
- Beach House
- Concrete Roof
- Stucco
Interior Spaces
- 5,384 Sq Ft Home
- 3-Story Property
- Elevator
- Wet Bar
- Furnished
- Built-in Bookshelves
- Beamed Ceilings
- Vaulted Ceiling
- Ceiling Fan
- Recessed Lighting
- Fireplace
- Window Treatments
- Sitting Room
- Living Room
- Dining Area
- Gulf Views
- Fire and Smoke Detector
- Dryer
Kitchen
- Breakfast Bar
- Gas Oven or Range
- Microwave
- Freezer
- Ice Maker
- Dishwasher
- Kitchen Island
- Disposal
Bedrooms and Bathrooms
- 6 Bedrooms
- En-Suite Primary Bedroom
- Maid or Guest Quarters
- In-Law or Guest Suite
- Dual Vanity Sinks in Primary Bathroom
- Shower Only in Primary Bathroom
Pool
- Heated In Ground Pool
- Outdoor Shower
Outdoor Features
- Balcony
- Outdoor Kitchen
- Built-In Barbecue
Additional Homes
- Dwelling with Separate Living Area
Schools
- Dune Lakes Elementary School
- Emerald Coast Middle School
- South Walton High School
Utilities
- Central Heating and Cooling System
- Water Tap Fee Is Paid
- Cable TV Available
Listing and Financial Details
- Assessor Parcel Number 35-3S-18-16020-00B-0120
Community Details
Overview
- Association fees include accounting, ground keeping, management, master, security, trash
- Paradise By The Sea Subdivision
- The community has rules related to covenants
Recreation
- Beach
Security
- Gated Community
Map
Home Values in the Area
Average Home Value in this Area
Tax History
| Year | Tax Paid | Tax Assessment Tax Assessment Total Assessment is a certain percentage of the fair market value that is determined by local assessors to be the total taxable value of land and additions on the property. | Land | Improvement |
|---|---|---|---|---|
| 2024 | $49,376 | $5,434,005 | $2,100,000 | $3,334,005 |
| 2023 | $49,376 | $5,434,005 | $2,100,000 | $3,334,005 |
| 2022 | $37,571 | $4,054,063 | $1,489,848 | $2,564,215 |
| 2021 | $31,298 | $3,308,823 | $1,303,112 | $2,005,711 |
| 2020 | $28,674 | $2,872,437 | $1,192,183 | $1,680,254 |
| 2019 | $27,734 | $2,792,629 | $1,157,460 | $1,635,169 |
| 2018 | $15,335 | $1,537,972 | $0 | $0 |
| 2017 | $14,317 | $1,481,643 | $1,092,000 | $389,643 |
| 2016 | $11,445 | $1,431,219 | $0 | $0 |
| 2015 | $4,482 | $467,500 | $0 | $0 |
| 2014 | -- | $380,000 | $0 | $0 |
Property History
| Date | Event | Price | List to Sale | Price per Sq Ft | Prior Sale |
|---|---|---|---|---|---|
| 05/23/2025 05/23/25 | For Sale | $6,599,000 | 0.0% | $1,226 / Sq Ft | |
| 06/27/2022 06/27/22 | Sold | $6,600,000 | 0.0% | $1,226 / Sq Ft | View Prior Sale |
| 04/14/2022 04/14/22 | Pending | -- | -- | -- | |
| 04/08/2022 04/08/22 | For Sale | $6,600,000 | +50.0% | $1,226 / Sq Ft | |
| 02/09/2021 02/09/21 | Sold | $4,400,000 | 0.0% | $817 / Sq Ft | View Prior Sale |
| 01/24/2021 01/24/21 | Pending | -- | -- | -- | |
| 12/21/2020 12/21/20 | For Sale | $4,400,000 | +101.2% | $817 / Sq Ft | |
| 02/08/2017 02/08/17 | Sold | $2,187,000 | 0.0% | $1,823 / Sq Ft | View Prior Sale |
| 01/02/2017 01/02/17 | For Sale | $2,187,000 | -- | $1,823 / Sq Ft | |
| 10/30/2016 10/30/16 | Pending | -- | -- | -- |
Purchase History
| Date | Type | Sale Price | Title Company |
|---|---|---|---|
| Warranty Deed | $6,600,000 | Mcneese Title | |
| Warranty Deed | $4,400,000 | Rodgers Kiefer Title | |
| Warranty Deed | $15,309 | -- | |
| Warranty Deed | $825,000 | None Available | |
| Quit Claim Deed | $382,500 | -- | |
| Warranty Deed | $425,000 | -- |
Mortgage History
| Date | Status | Loan Amount | Loan Type |
|---|---|---|---|
| Previous Owner | $2,500,000 | New Conventional | |
| Previous Owner | $382,500 | No Value Available |
Source: Emerald Coast Association of REALTORS®
MLS Number: 977109
APN: 35-3S-18-16020-00B-0120
- 48 Paradise By the Sea Blvd
- 225 Windrow Way
- 229 Windrow Way
- 253 Windrow Way
- 304 Windrow Way
- 77 Elbow Beach Rd
- Lot 6 Paradise By the Sea Ct
- 71 Elbow Beach Rd
- TBD Buggy Whip Ln
- 65 Sandy Shores Ct
- 9961 E County Highway 30a Unit 207
- 9961 E County Highway 30a Unit 205
- 9955 E County Highway 30a Unit 100
- 9955 E County Highway 30a Unit 204
- 9955 Co Hwy 30-A Unit 202
- 50 Sand Flea Dr
- 155 Elbow Beach Rd
- 127 Elbow Beach Rd
- 137 Elbow Beach Rd
- 50 Blue Crab Loop W
- 223 Paradise By the Sea Blvd
- 9955 E County Highway 30a Unit E109
- 9955 E County Hwy 30a Unit ID1354967P
- 9955 E County Hwy 30a Unit ID1354993P
- 113 Conifer Ct
- 88 Blue Crab Loop E
- 10343 E County Hwy 30a Unit FL4-ID1354947P
- 10343 E County Hwy 30a Unit FL2-ID1354904P
- 10343 E County Hwy 30a Unit FL2-ID1354995P
- 10343 E County Hwy 30a Unit FL2-ID1354969P
- 10343 E County Highway 30a Unit B193
- 65 Redbud Ln
- 40 Blue Stream Way
- 224 W Willow Mist Rd Unit ID1355008P
- 38 W Willow Mist Rd W Unit ID1355043P
- 15 E Queen Palm Dr
- 79 Beach View Dr
- 309 Jack Knife Dr
- 141 Valdare Ln
- 129 Grayling Way
