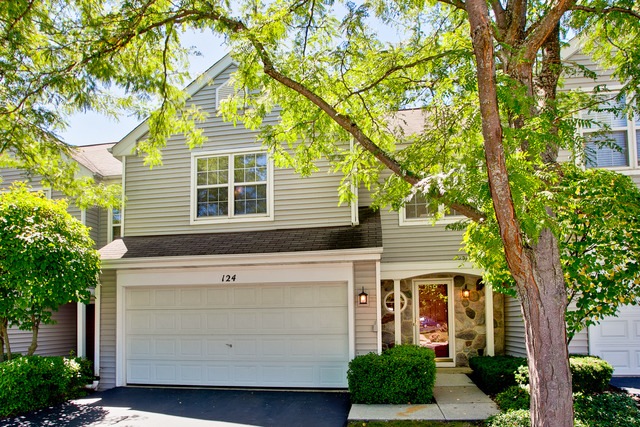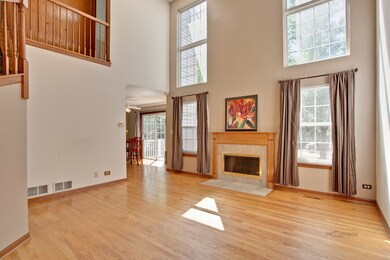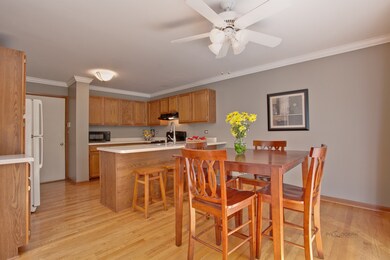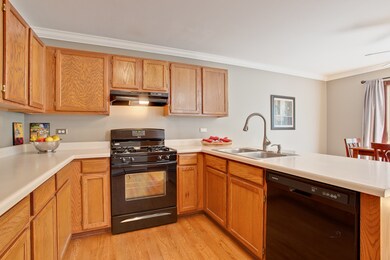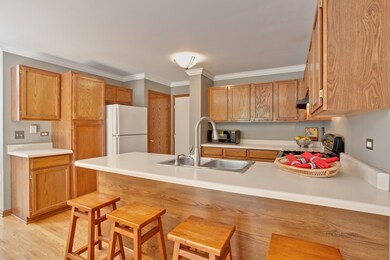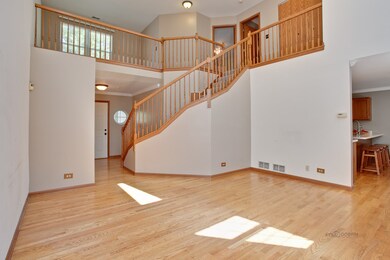
124 Parkview Dr Unit 3124 Wauconda, IL 60084
Estimated Value: $282,000 - $326,000
Highlights
- Wood Flooring
- Balcony
- Attached Garage
- Loft
- Skylights
- Wet Bar
About This Home
As of October 2016Excited to introduce this one! First, you are welcomed into a 2 story great room with gleaming hardwoods, gas fireplace, skylights, grand staircase. Then you'll find... brand NEW: carpet, stove, dishwasher, washer, dryer. Fresh paint, updated light fixtures, recently finished bath in lower level with custom glass shower. Did I mention the custom wet bar also in the lower level? Can we say entertainer's dream space? Did you notice the flat screen (staying) on the wall that you can also view from the reflection in mirror (staying) behind the bar? And all the bar stools are also staying upstairs and down as well! Even the pub table and chairs in the dining area are yours too... HUGE walk in closet in master, the loft is great space for an office, work out, or can be used as (you decide)... 2nd level laundry too. 2 outdoor spaces. Across the street from park district, less than a mile to beach, restaurants all the awesome that downtown offers. Read enough? Time to check IT out!
Last Agent to Sell the Property
Keller Williams Success Realty License #475137680 Listed on: 08/24/2016

Last Buyer's Agent
Marisa marisa.sattley@bairdwarner.com
Baird & Warner
Property Details
Home Type
- Condominium
Est. Annual Taxes
- $5,918
Year Built
- 1994
Lot Details
- 44
HOA Fees
- $250 per month
Parking
- Attached Garage
- Garage Door Opener
- Driveway
- Parking Included in Price
- Garage Is Owned
Home Design
- Slab Foundation
- Asphalt Shingled Roof
- Vinyl Siding
Interior Spaces
- Primary Bathroom is a Full Bathroom
- Wet Bar
- Skylights
- Attached Fireplace Door
- Gas Log Fireplace
- Dining Area
- Loft
- Storage
- Wood Flooring
- Finished Basement
- Finished Basement Bathroom
- Breakfast Bar
Laundry
- Laundry on upper level
- Washer and Dryer Hookup
Eco-Friendly Details
- Solar Heating System
Outdoor Features
- Balcony
- Patio
Utilities
- Central Air
- Heating System Uses Gas
Listing and Financial Details
- Homeowner Tax Exemptions
Community Details
Amenities
- Common Area
Pet Policy
- Pets Allowed
Ownership History
Purchase Details
Home Financials for this Owner
Home Financials are based on the most recent Mortgage that was taken out on this home.Purchase Details
Home Financials for this Owner
Home Financials are based on the most recent Mortgage that was taken out on this home.Purchase Details
Home Financials for this Owner
Home Financials are based on the most recent Mortgage that was taken out on this home.Similar Homes in Wauconda, IL
Home Values in the Area
Average Home Value in this Area
Purchase History
| Date | Buyer | Sale Price | Title Company |
|---|---|---|---|
| Marciciak Kaylen | $168,000 | Attorney | |
| Ellish Nicolas J | $198,000 | St | |
| Crook Susan C | $154,500 | Land Title |
Mortgage History
| Date | Status | Borrower | Loan Amount |
|---|---|---|---|
| Open | Marciciak Kaylen | $159,600 | |
| Previous Owner | Ellish Nicolas J | $147,000 | |
| Previous Owner | Ellish Nicolas J | $158,400 | |
| Previous Owner | Crook Susan C | $30,000 | |
| Previous Owner | Crook Susan C | $146,001 | |
| Previous Owner | Crook Susan C | $146,000 | |
| Previous Owner | Crook Susan C | $135,000 | |
| Previous Owner | Crook Susan C | $10,000 | |
| Previous Owner | Crook Susan C | $138,600 |
Property History
| Date | Event | Price | Change | Sq Ft Price |
|---|---|---|---|---|
| 10/14/2016 10/14/16 | Sold | $168,000 | 0.0% | $84 / Sq Ft |
| 08/28/2016 08/28/16 | Pending | -- | -- | -- |
| 08/24/2016 08/24/16 | For Sale | $168,000 | -- | $84 / Sq Ft |
Tax History Compared to Growth
Tax History
| Year | Tax Paid | Tax Assessment Tax Assessment Total Assessment is a certain percentage of the fair market value that is determined by local assessors to be the total taxable value of land and additions on the property. | Land | Improvement |
|---|---|---|---|---|
| 2024 | $5,918 | $74,648 | $7,034 | $67,614 |
| 2023 | $6,174 | $68,234 | $6,430 | $61,804 |
| 2022 | $6,174 | $62,578 | $5,953 | $56,625 |
| 2021 | $5,881 | $59,131 | $5,625 | $53,506 |
| 2020 | $5,682 | $56,358 | $5,361 | $50,997 |
| 2019 | $5,038 | $53,264 | $5,067 | $48,197 |
| 2018 | $5,425 | $53,194 | $7,435 | $45,759 |
| 2017 | $5,419 | $52,579 | $7,349 | $45,230 |
| 2016 | $4,881 | $48,113 | $6,960 | $41,153 |
| 2015 | $4,564 | $44,168 | $6,389 | $37,779 |
| 2014 | $4,101 | $39,571 | $8,093 | $31,478 |
| 2012 | $3,335 | $35,088 | $7,743 | $27,345 |
Agents Affiliated with this Home
-
Debra Julson

Seller's Agent in 2016
Debra Julson
Keller Williams Success Realty
(847) 707-0955
17 Total Sales
-
M
Buyer's Agent in 2016
Marisa marisa.sattley@bairdwarner.com
Baird & Warner
Map
Source: Midwest Real Estate Data (MRED)
MLS Number: MRD09324699
APN: 09-23-401-111
- 184 Parkview Dr Unit 8184
- 235 Regency Ct Unit B
- 28307 N Main St
- 26049 N Il Route 59
- 460 N Main St Unit N107
- 440 N Main St Unit E103A
- 28069 N Lake Dr
- 124 Roosevelt Ave
- 419 Brown St Unit 6
- 321 Lewis Ave
- 225 Larkdale Row
- 26036 Illinois Route 59
- 124 Hubbard Ct
- 626 E Bonner Rd
- 302 Osage St
- 325 Indian Ridge Trail
- 1006 Monroe St
- 1109 Adams Ave
- 390 Willow Rd
- 405 Lake Ave Unit C
- 124 Parkview Dr Unit 3124
- 126 Parkview Dr Unit 3126
- 122 Parkview Dr Unit 3122
- 118 Parkview Dr Unit 3118
- 128 Parkview Dr Unit 4128
- 125 Parkview Dr Unit 14125
- 110 Vista View Dr Unit 12110
- 127 Parkview Dr Unit 14127
- 116 Parkview Dr Unit 2116
- 130 Parkview Dr Unit 4130
- 129 Parkview Dr Unit 14129
- 112 Vista View Dr Unit 12118
- 114 Parkview Dr Unit 2114
- 112 Parkview Dr Unit 2112
- 110 Parkview Dr Unit 2110
- 106 Parkview Dr Unit 1106
- 104 Parkview Dr Unit 1104
- 102 Parkview Dr Unit 1102
- 100 Parkview Dr Unit 1100
- 132 Parkview Dr Unit 4132
