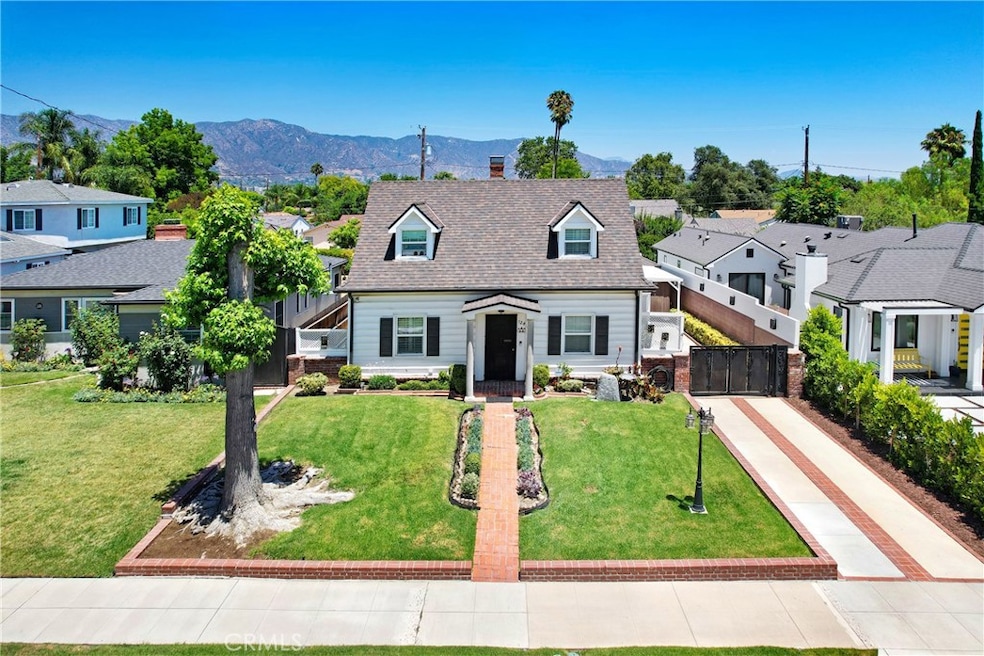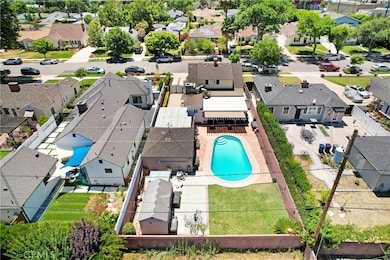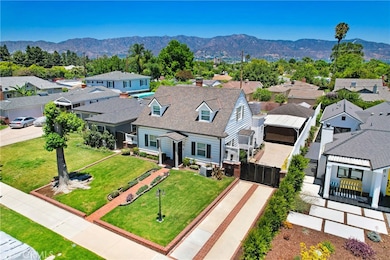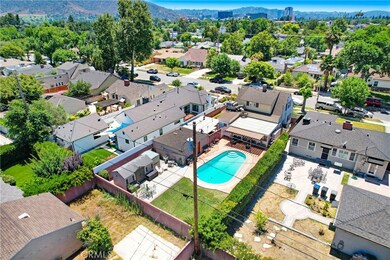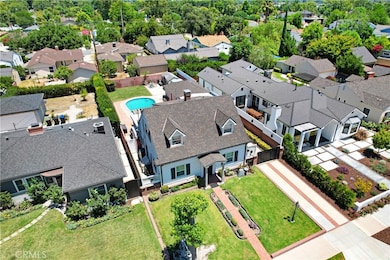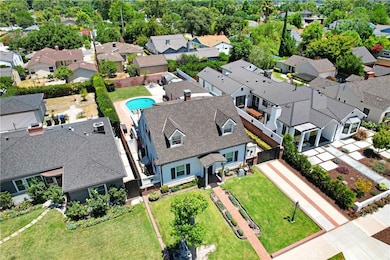
124 S Beachwood Dr Burbank, CA 91506
Rancho Adjacent NeighborhoodEstimated payment $7,865/month
Highlights
- In Ground Pool
- RV Access or Parking
- Deck
- William McKinley Elementary School Rated A-
- Cape Cod Architecture
- Wood Flooring
About This Home
Welcome to this beautifully updated 2-bedroom, 2-bathroom home nestled on a spacious lot in one of Burbank’s most desirable neighborhoods. Tucked behind a gated, extra-long driveway, this property offers ample parking with a detached two-car garage and an additional covered carport. Inside, the home features a warm, inviting layout with both bedrooms located upstairs, offering privacy and separation from the main living areas. A large step-down enclosed sunroom, currently used as a family room, adds generous bonus living space not included in the official square footage.
Over the years, the owner has made extensive upgrades, including a new roof, bolted foundation, fresh exterior paint, and the installation of central air and heat for year-round comfort. A fully permitted addition features a convenient downstairs bathroom, equipped with a beautiful jacuzzi bathtub and shower, ideal for guests or entertaining. Step outside to a beautifully maintained backyard retreat, where you’ll find a Replastered and retiled in-ground pool, surrounded by mature landscaping and space to relax or entertain. The property also includes city-approved plans for an ADU, presenting an excellent opportunity for future expansion or rental income. This home has been lovingly cared for by the same owners for the past 25 years, with consistent maintenance and thoughtful upgrades throughout. It’s a true pride-of-ownership property and an exceptional opportunity in a prime Burbank location—with endless potential to customize, expand, or simply enjoy as-is. Don’t miss your chance to make this rare offering your own.
Listing Agent
Laura Lira, Broker Brokerage Phone: 714-395-7071 License #01198216 Listed on: 07/18/2025
Open House Schedule
-
Saturday, July 26, 202511:00 am to 4:30 pm7/26/2025 11:00:00 AM +00:007/26/2025 4:30:00 PM +00:00Add to Calendar
-
Sunday, July 27, 202512:00 to 4:00 pm7/27/2025 12:00:00 PM +00:007/27/2025 4:00:00 PM +00:00Add to Calendar
Home Details
Home Type
- Single Family
Est. Annual Taxes
- $4,644
Year Built
- Built in 1938 | Remodeled
Lot Details
- 6,752 Sq Ft Lot
- Block Wall Fence
- Level Lot
- Front and Back Yard Sprinklers
- Private Yard
- Lawn
- Back and Front Yard
- Density is up to 1 Unit/Acre
- Property is zoned BUR1YY
Parking
- 2 Car Direct Access Garage
- 2 Carport Spaces
- Parking Available
- Front Facing Garage
- Single Garage Door
- Garage Door Opener
- Driveway
- RV Access or Parking
Home Design
- Cape Cod Architecture
- Raised Foundation
- Interior Block Wall
- Shingle Roof
- Vinyl Siding
Interior Spaces
- 1,350 Sq Ft Home
- 1-Story Property
- Crown Molding
- Wainscoting
- Beamed Ceilings
- Recessed Lighting
- Wood Burning Fireplace
- Gas Fireplace
- Double Pane Windows
- Insulated Windows
- Plantation Shutters
- Window Screens
- Separate Family Room
- Living Room with Fireplace
- Dining Room
- Storage
- Laundry Room
Kitchen
- Gas Oven
- Gas Range
- Dishwasher
- Tile Countertops
- Disposal
Flooring
- Wood
- Tile
Bedrooms and Bathrooms
- 2 Bedrooms
- All Upper Level Bedrooms
- Remodeled Bathroom
- Bathroom on Main Level
- 2 Full Bathrooms
- Hydromassage or Jetted Bathtub
- Separate Shower
- Exhaust Fan In Bathroom
Home Security
- Carbon Monoxide Detectors
- Fire and Smoke Detector
Pool
- In Ground Pool
- Gunite Pool
Outdoor Features
- Deck
- Covered patio or porch
- Exterior Lighting
- Shed
- Rain Gutters
Schools
- Disney Elementary School
- Jordan Middle School
- Burroughs High School
Utilities
- Central Heating and Cooling System
- Natural Gas Connected
- Tankless Water Heater
- Cable TV Available
Additional Features
- More Than Two Accessible Exits
- Suburban Location
Listing and Financial Details
- Tax Lot 57
- Tax Tract Number 9557
- Assessor Parcel Number 2445012024
- $202 per year additional tax assessments
Community Details
Overview
- No Home Owners Association
Recreation
- Bike Trail
Map
Home Values in the Area
Average Home Value in this Area
Tax History
| Year | Tax Paid | Tax Assessment Tax Assessment Total Assessment is a certain percentage of the fair market value that is determined by local assessors to be the total taxable value of land and additions on the property. | Land | Improvement |
|---|---|---|---|---|
| 2024 | $4,644 | $411,717 | $290,210 | $121,507 |
| 2023 | $4,595 | $403,645 | $284,520 | $119,125 |
| 2022 | $4,386 | $395,732 | $278,942 | $116,790 |
| 2021 | $4,365 | $387,973 | $273,473 | $114,500 |
| 2019 | $4,188 | $376,466 | $265,362 | $111,104 |
| 2018 | $4,116 | $369,085 | $260,159 | $108,926 |
| 2016 | $3,901 | $354,755 | $250,057 | $104,698 |
| 2015 | $3,822 | $349,427 | $246,301 | $103,126 |
| 2014 | $3,816 | $342,583 | $241,477 | $101,106 |
Property History
| Date | Event | Price | Change | Sq Ft Price |
|---|---|---|---|---|
| 07/18/2025 07/18/25 | For Sale | $1,350,000 | -- | $1,000 / Sq Ft |
Purchase History
| Date | Type | Sale Price | Title Company |
|---|---|---|---|
| Interfamily Deed Transfer | -- | None Available | |
| Interfamily Deed Transfer | -- | None Available | |
| Interfamily Deed Transfer | -- | -- | |
| Interfamily Deed Transfer | -- | Benefit Land Title Company | |
| Grant Deed | $255,000 | Benefit Land Title Company | |
| Interfamily Deed Transfer | -- | -- |
Mortgage History
| Date | Status | Loan Amount | Loan Type |
|---|---|---|---|
| Open | $849,550 | New Conventional | |
| Closed | $609,270 | New Conventional | |
| Closed | $416,575 | New Conventional | |
| Closed | $495,000 | Unknown | |
| Closed | $60,000 | Credit Line Revolving | |
| Closed | $90,000 | Stand Alone Second | |
| Closed | $349,000 | Unknown | |
| Closed | $57,700 | Credit Line Revolving | |
| Closed | $350,000 | Unknown | |
| Closed | $240,000 | Unknown | |
| Closed | $60,000 | Stand Alone Second | |
| Closed | $242,250 | No Value Available |
Similar Homes in Burbank, CA
Source: California Regional Multiple Listing Service (CRMLS)
MLS Number: PW25154509
APN: 2445-012-024
- 251 S Griffith Park Dr
- 1201 W Verdugo Ave
- 1123 W Angeleno Ave
- 233 N Sparks St
- 216 S Glenwood Place
- 525 S Shelton St Unit 205
- 300 W Tujunga Ave
- 321 N Keystone St
- 924 W Clark Ave
- 272 W Tujunga Ave
- 417 N Lamer St
- 917 W Orange Grove Ave
- 235 W Tujunga Ave
- 532 N Reese Place
- 527 S Orchard Dr
- 240 W Verdugo Ave Unit K
- 542 N Keystone St
- 521 S Parish Place
- 334 N Lomita St
- 110 S Brighton St
- 201 N Reese Place Unit 103
- 201 N Reese Place Unit 101
- 201 N Reese Place Unit 207
- 118 S Orchard Dr Unit ALL UTILITIES INCLUDED
- 439 S Mariposa St
- 1009 W Angeleno Ave Unit 202
- 1009 W Angeleno Ave Unit 101
- 928 W Angeleno Ave Unit .c
- 139 N Lamer St Unit A
- 500 S Main St Unit 504
- 1713 W Alameda Ave
- 251 S Lamer St
- 923 W Orange Grove Ave
- 256 W Verdugo Ave
- 237 W Tujunga Ave
- 240 W Verdugo Ave Unit T
- 229 W Tujunga Ave
- 225 W Verdugo Ave
- 217 W Tujunga Ave
- 365 W Alameda Ave Unit 203
