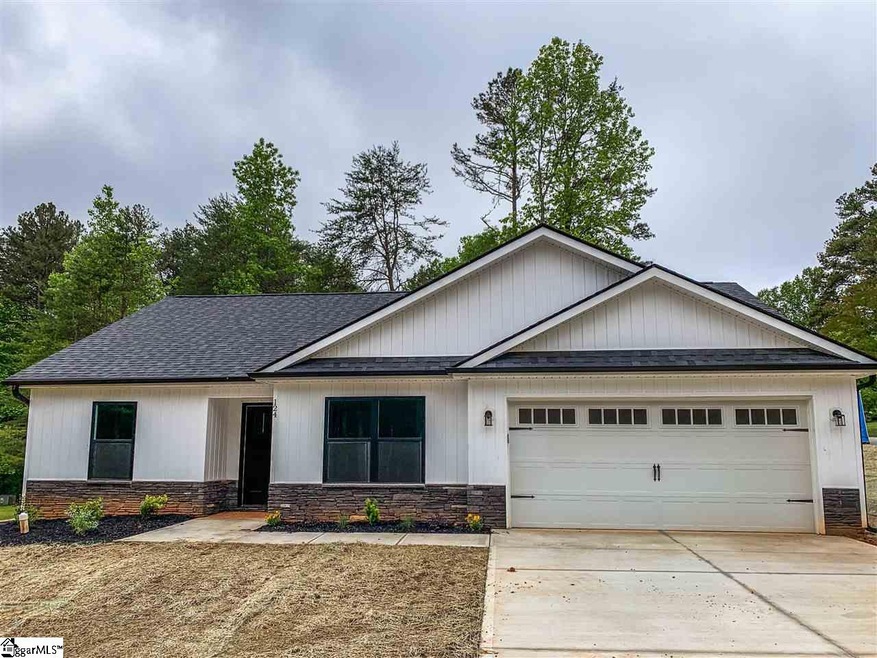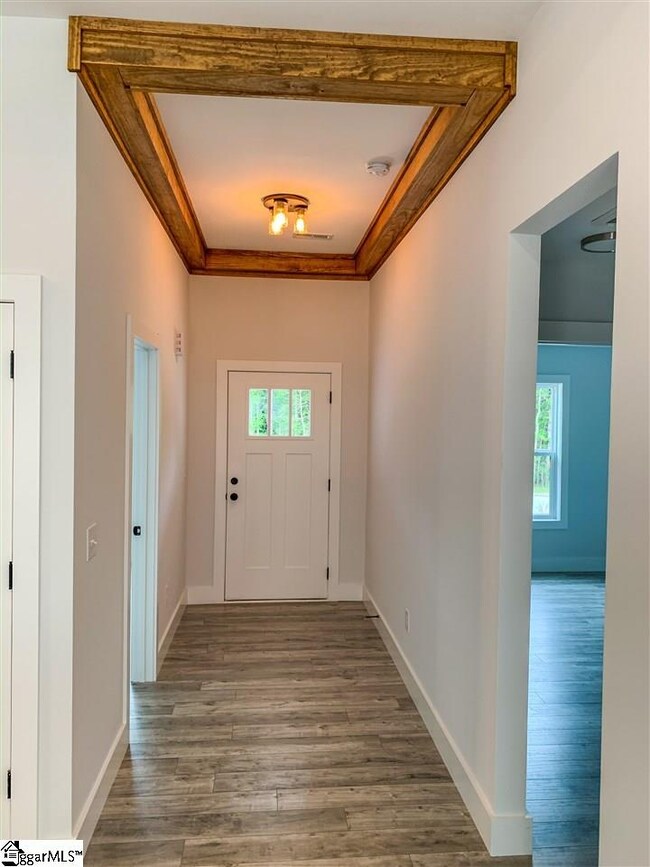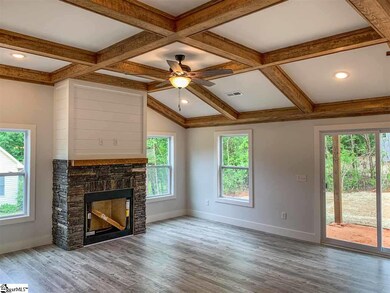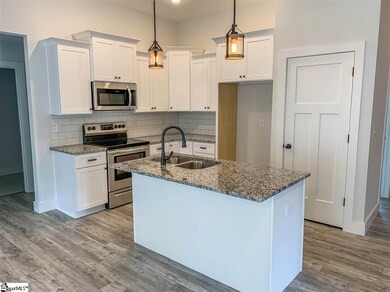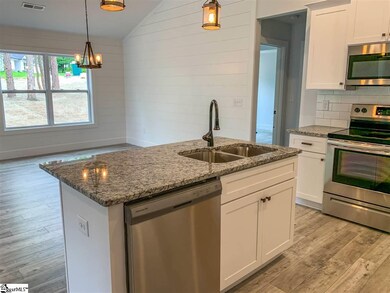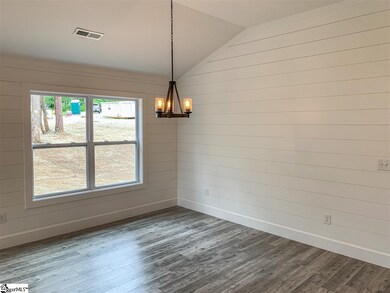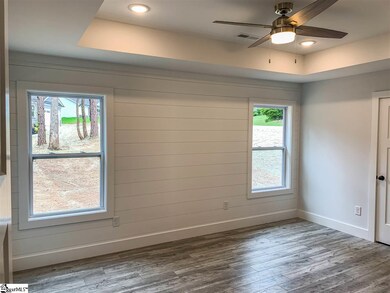
124 Sunrise Rd Spartanburg, SC 29302
Highlights
- New Construction
- Craftsman Architecture
- 2 Car Attached Garage
- Spartanburg High School Rated A-
- Solid Surface Countertops
- Tray Ceiling
About This Home
As of May 2020New Construction! Gorgeously designed home with 3BR/ 2BA split floor plan. Walk-in to a Great Room with a Fireplace, coffered ceiling, Shiplap accent wall in the dining area, Luxury laminate flooring throughout the house, except in the laundry room and bathrooms, which offers tile flooring. Custom kitchen white shaker cabinets, with white subway tile, granite counter tops, SS Steel Appliances. Master suite with double vanities, Tiled shower with semi-frameless door. 8x10 Covered Patio.
Last Agent to Sell the Property
Shulikov Realty & Associates License #63655 Listed on: 04/08/2020
Home Details
Home Type
- Single Family
Est. Annual Taxes
- $515
Year Built
- 2020
Lot Details
- 0.35 Acre Lot
- Level Lot
- Few Trees
Home Design
- Craftsman Architecture
- Slab Foundation
- Architectural Shingle Roof
- Vinyl Siding
- Stone Exterior Construction
Interior Spaces
- 1,485 Sq Ft Home
- 1,400-1,599 Sq Ft Home
- 1-Story Property
- Tray Ceiling
- Ceiling height of 9 feet or more
- Gas Log Fireplace
- Living Room
- Dining Room
- Pull Down Stairs to Attic
- Laundry Room
Kitchen
- Electric Oven
- Electric Cooktop
- Dishwasher
- Solid Surface Countertops
- Disposal
Flooring
- Laminate
- Ceramic Tile
Bedrooms and Bathrooms
- 3 Main Level Bedrooms
- Walk-In Closet
- 2 Full Bathrooms
- Dual Vanity Sinks in Primary Bathroom
- Shower Only
Parking
- 2 Car Attached Garage
- Garage Door Opener
Outdoor Features
- Patio
Utilities
- Forced Air Heating and Cooling System
- Electric Water Heater
Ownership History
Purchase Details
Home Financials for this Owner
Home Financials are based on the most recent Mortgage that was taken out on this home.Purchase Details
Similar Homes in Spartanburg, SC
Home Values in the Area
Average Home Value in this Area
Purchase History
| Date | Type | Sale Price | Title Company |
|---|---|---|---|
| Deed | $197,400 | None Available | |
| Interfamily Deed Transfer | -- | -- |
Mortgage History
| Date | Status | Loan Amount | Loan Type |
|---|---|---|---|
| Open | $192,000 | New Conventional | |
| Previous Owner | $148,000 | Construction |
Property History
| Date | Event | Price | Change | Sq Ft Price |
|---|---|---|---|---|
| 07/14/2025 07/14/25 | Pending | -- | -- | -- |
| 07/09/2025 07/09/25 | For Sale | $299,999 | +56.2% | $200 / Sq Ft |
| 05/28/2020 05/28/20 | Sold | $192,000 | 0.0% | $137 / Sq Ft |
| 05/28/2020 05/28/20 | Sold | $192,000 | +1.1% | $129 / Sq Ft |
| 05/01/2020 05/01/20 | Pending | -- | -- | -- |
| 04/30/2020 04/30/20 | Pending | -- | -- | -- |
| 04/09/2020 04/09/20 | Price Changed | $189,900 | -2.6% | $127 / Sq Ft |
| 04/08/2020 04/08/20 | For Sale | $194,900 | 0.0% | $139 / Sq Ft |
| 03/20/2020 03/20/20 | For Sale | $194,900 | +944.1% | $131 / Sq Ft |
| 01/14/2020 01/14/20 | Sold | $18,666 | -22.2% | -- |
| 01/10/2020 01/10/20 | Pending | -- | -- | -- |
| 01/10/2020 01/10/20 | For Sale | $24,000 | -- | -- |
Tax History Compared to Growth
Tax History
| Year | Tax Paid | Tax Assessment Tax Assessment Total Assessment is a certain percentage of the fair market value that is determined by local assessors to be the total taxable value of land and additions on the property. | Land | Improvement |
|---|---|---|---|---|
| 2024 | $1,809 | $8,412 | $1,400 | $7,012 |
| 2023 | $1,809 | $8,412 | $1,400 | $7,012 |
| 2022 | $1,633 | $7,896 | $960 | $6,936 |
| 2021 | $1,629 | $7,896 | $960 | $6,936 |
| 2020 | $161 | $821 | $821 | $0 |
| 2019 | $516 | $1,232 | $1,232 | $0 |
| 2018 | $515 | $1,232 | $1,232 | $0 |
| 2017 | $447 | $1,071 | $1,071 | $0 |
| 2016 | $447 | $1,071 | $1,071 | $0 |
| 2015 | $438 | $1,071 | $1,071 | $0 |
| 2014 | $434 | $1,071 | $1,071 | $0 |
Agents Affiliated with this Home
-
ANGIE NORTHROP

Seller's Agent in 2025
ANGIE NORTHROP
Agent Group Realty
(864) 449-6064
-
Nathan Shulikov

Seller's Agent in 2020
Nathan Shulikov
Shulikov Realty & Associates
(864) 494-4747
432 Total Sales
-
Pam Harrison

Seller's Agent in 2020
Pam Harrison
KELLER WILLIAMS REALTY
(864) 921-3709
347 Total Sales
-
Angela Northrop

Buyer's Agent in 2020
Angela Northrop
Agent Group Realty
(843) 656-0550
20 Total Sales
Map
Source: Greater Greenville Association of REALTORS®
MLS Number: 1415759
APN: 7-18-16-001.00
- 4730 S Pine St
- 271 Bethesda Rd
- 0 Bethesda Rd
- 203 Patch Dr
- 231 Patch Dr
- 530 Patch Dr
- 160 Dogwood Ave
- 0 Anderson Ext Dr
- 376 Anderson Dr
- 170 Sutton Rd
- 150 Emma Cudd Rd
- 2336 W Croft Cir Unit 10
- 0 Emma Cudd Rd
- 3420 E Croft Cir
- 3013 Country Club Rd
- 220 Jackson St
- 190 Wedgewood Place
- 175 Chaffin St
- 130 Landis St Unit 3
- 140 Landis St
