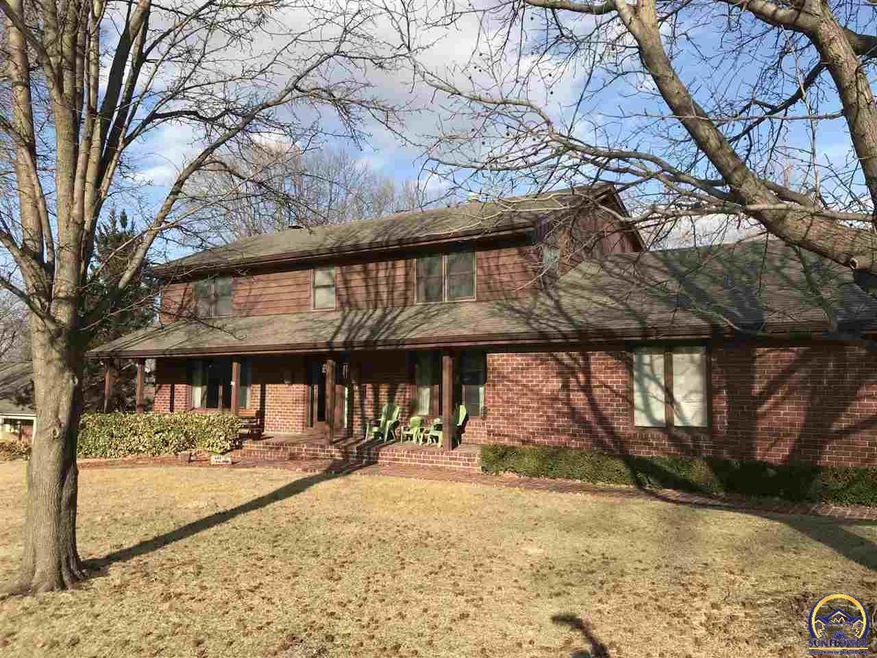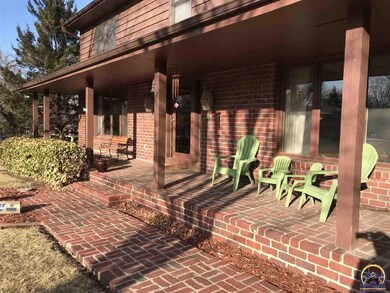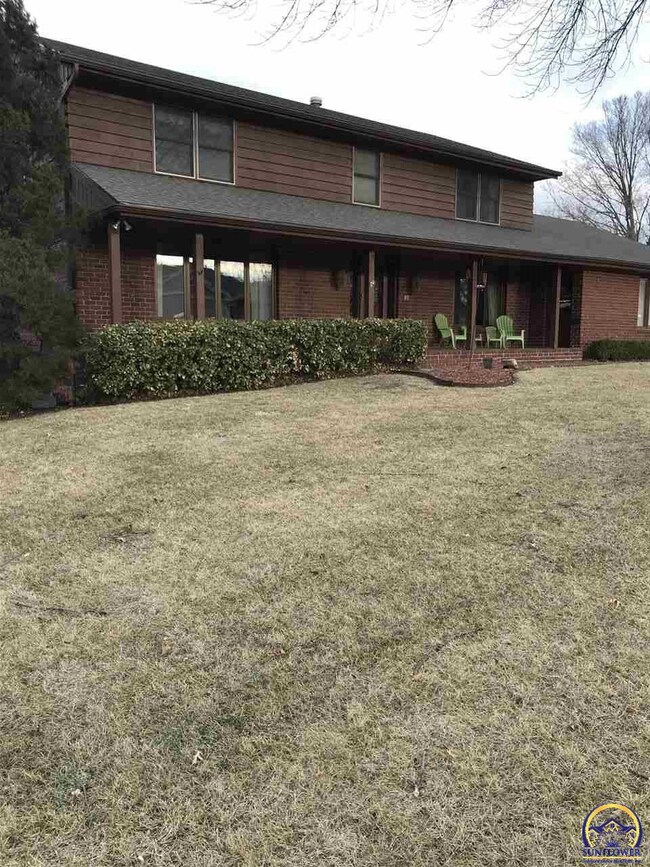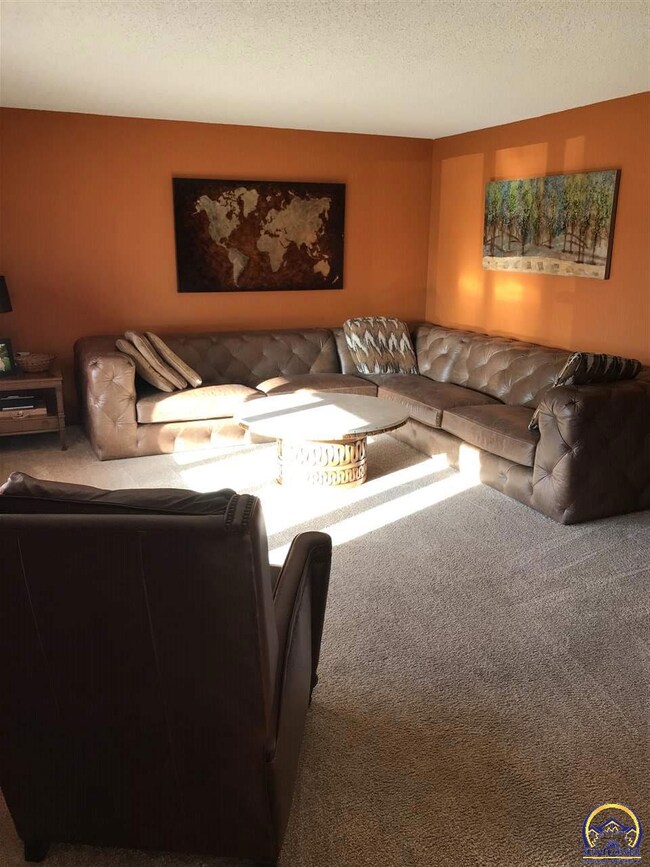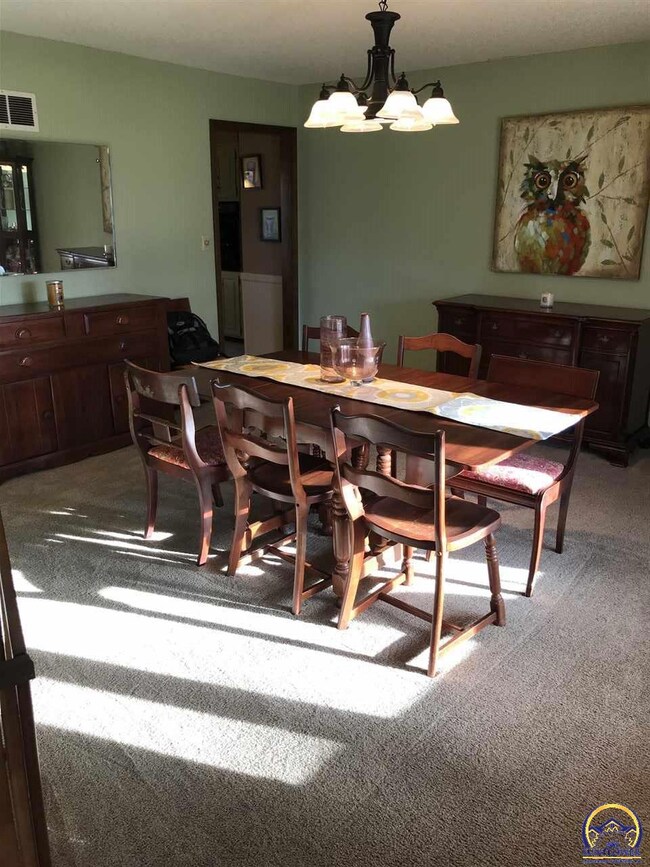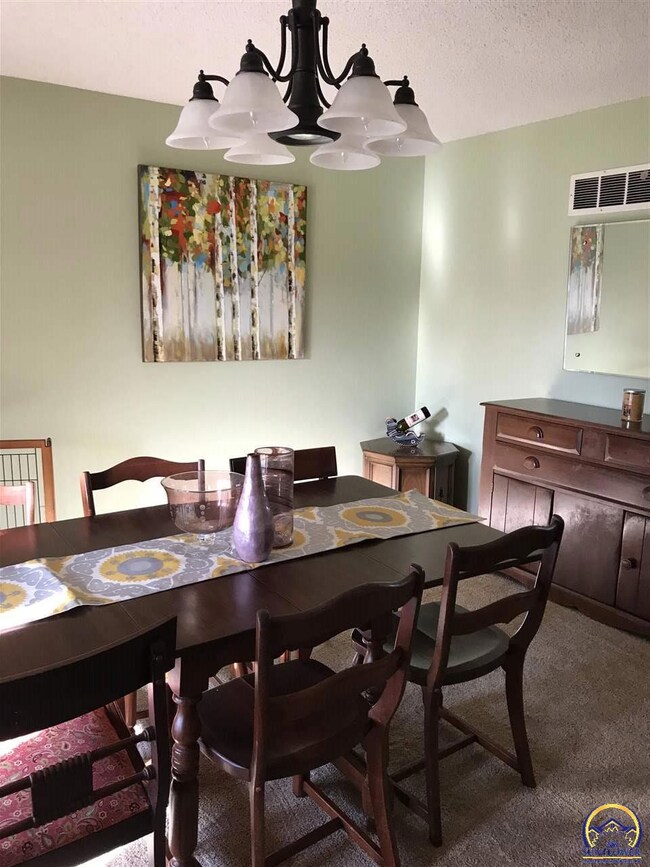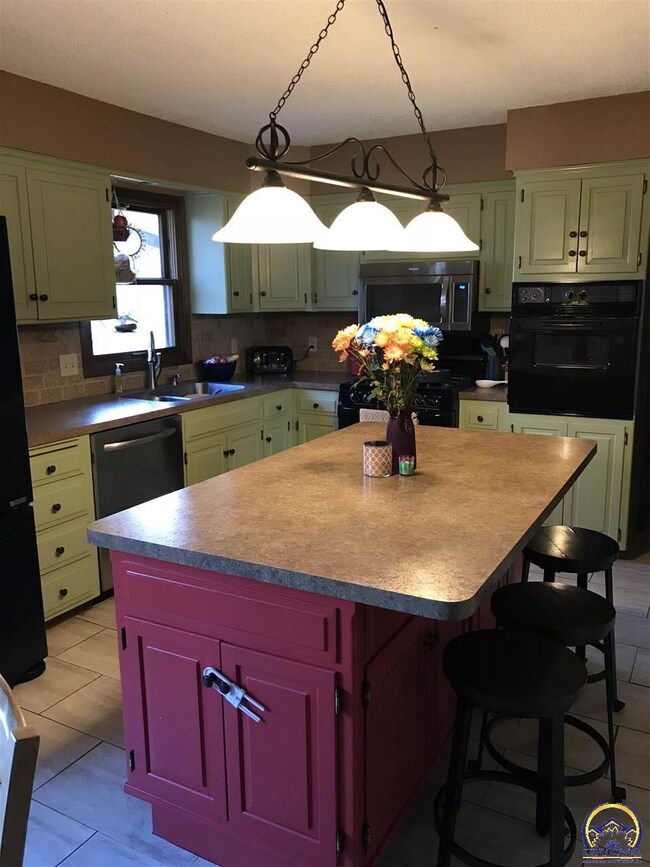
124 SW Meadow Ln Topeka, KS 66606
West Topeka NeighborhoodHighlights
- Deck
- Recreation Room
- No HOA
- Multiple Fireplaces
- Separate Formal Living Room
- Covered patio or porch
About This Home
As of April 2018Highly sought after West Hills 2 story home, with formal living and dining, large main floor family room with fireplace and new glass doors leading to huge deck. Charming eat-in kitchen with center island, 2 pantries, desk space, & built in bench overlooking fenced in yard. All 4 bedrooms upstairs have ample space, you will love the master suite with double sink vanity, and both a walk in and cedar closet. Walk out basement has a rec room, bonus room, full bathroom, and tons of storage. Heated 2 car garage!
Last Agent to Sell the Property
Heble Homes Realty License #SP00223730 Listed on: 02/28/2018
Home Details
Home Type
- Single Family
Est. Annual Taxes
- $3,954
Year Built
- Built in 1974
Lot Details
- Lot Dimensions are 140x158
- Fenced
Parking
- 2 Car Attached Garage
Home Design
- Composition Roof
- Stick Built Home
Interior Spaces
- 4,115 Sq Ft Home
- 2-Story Property
- Multiple Fireplaces
- Fireplace With Gas Starter
- Family Room
- Separate Formal Living Room
- Dining Room
- Recreation Room
- Carpet
- Basement
Bedrooms and Bathrooms
- 4 Bedrooms
Laundry
- Laundry Room
- Laundry on main level
Outdoor Features
- Deck
- Covered patio or porch
Schools
- Mccarter Elementary School
- Landon Middle School
- Topeka West High School
Utilities
- Forced Air Heating and Cooling System
- Multiple cooling system units
- Multiple Heating Units
- Gas Water Heater
Community Details
- No Home Owners Association
- West Hills Sub Subdivision
Listing and Financial Details
- Assessor Parcel Number 0982702005007000
Ownership History
Purchase Details
Home Financials for this Owner
Home Financials are based on the most recent Mortgage that was taken out on this home.Purchase Details
Home Financials for this Owner
Home Financials are based on the most recent Mortgage that was taken out on this home.Purchase Details
Home Financials for this Owner
Home Financials are based on the most recent Mortgage that was taken out on this home.Purchase Details
Purchase Details
Home Financials for this Owner
Home Financials are based on the most recent Mortgage that was taken out on this home.Purchase Details
Home Financials for this Owner
Home Financials are based on the most recent Mortgage that was taken out on this home.Similar Homes in Topeka, KS
Home Values in the Area
Average Home Value in this Area
Purchase History
| Date | Type | Sale Price | Title Company |
|---|---|---|---|
| Warranty Deed | -- | Lawyers Title Of Topeka Inc | |
| Warranty Deed | -- | Capital Title Insurance Comp | |
| Special Warranty Deed | -- | Kansas Secured Title | |
| Sheriffs Deed | $232,535 | Continental Title Co | |
| Interfamily Deed Transfer | -- | Capital Title Ins Co | |
| Warranty Deed | -- | Capital Title Insurance Comp |
Mortgage History
| Date | Status | Loan Amount | Loan Type |
|---|---|---|---|
| Open | $105,000 | Future Advance Clause Open End Mortgage | |
| Previous Owner | $174,000 | Unknown | |
| Previous Owner | $60,000 | Credit Line Revolving | |
| Previous Owner | $204,725 | VA | |
| Previous Owner | $203,250 | FHA | |
| Previous Owner | $15,000 | Future Advance Clause Open End Mortgage | |
| Previous Owner | $218,500 | New Conventional | |
| Previous Owner | $75,606 | New Conventional | |
| Previous Owner | $22,000 | Credit Line Revolving | |
| Previous Owner | $208,000 | New Conventional | |
| Previous Owner | $22,000 | Credit Line Revolving |
Property History
| Date | Event | Price | Change | Sq Ft Price |
|---|---|---|---|---|
| 04/30/2018 04/30/18 | Sold | -- | -- | -- |
| 03/01/2018 03/01/18 | Pending | -- | -- | -- |
| 02/28/2018 02/28/18 | For Sale | $259,900 | +19.5% | $63 / Sq Ft |
| 05/24/2012 05/24/12 | Sold | -- | -- | -- |
| 04/16/2012 04/16/12 | Pending | -- | -- | -- |
| 01/17/2012 01/17/12 | For Sale | $217,500 | -- | $57 / Sq Ft |
Tax History Compared to Growth
Tax History
| Year | Tax Paid | Tax Assessment Tax Assessment Total Assessment is a certain percentage of the fair market value that is determined by local assessors to be the total taxable value of land and additions on the property. | Land | Improvement |
|---|---|---|---|---|
| 2025 | $5,679 | $41,257 | -- | -- |
| 2023 | $5,679 | $37,068 | $0 | $0 |
| 2022 | $5,072 | $33,395 | $0 | $0 |
| 2021 | $4,813 | $30,359 | $0 | $0 |
| 2020 | $4,621 | $29,475 | $0 | $0 |
| 2019 | $4,648 | $29,475 | $0 | $0 |
| 2018 | $4,025 | $25,535 | $0 | $0 |
| 2017 | $3,954 | $25,035 | $0 | $0 |
| 2014 | $3,993 | $25,035 | $0 | $0 |
Agents Affiliated with this Home
-
Tanner Heble
T
Seller's Agent in 2018
Tanner Heble
Heble Homes Realty
(785) 608-5337
3 Total Sales
-
Cory Clutter

Buyer's Agent in 2018
Cory Clutter
Genesis, LLC, Realtors
(785) 224-9034
12 in this area
185 Total Sales
-
B
Seller's Agent in 2012
Bob Brackney
1 Source Real Estate, Inc
-
BJ McGivern

Buyer's Agent in 2012
BJ McGivern
Genesis, LLC, Realtors
(785) 221-2074
28 in this area
234 Total Sales
Map
Source: Sunflower Association of REALTORS®
MLS Number: 199653
APN: 098-27-0-20-05-007-000
- 5016 SW Cedar Crest Rd
- 4711 SW Cedar Crest Rd
- 620 SW Crest Dr
- 717 SW Morningside Rd
- 735 SW Westchester Rd
- 917 SW Grand Ct
- Lot 17 SW Balmoral Ln
- Lot 2 SW Balmoral Ln Unit and east 1/2 of Lot
- Lot 4 & .5 of 3 SW Balmoral Ln
- 1034 SW Crest Dr
- 954 SW Woodbridge Ct
- 1031 SW Dartmoor Ln
- 5317 SW 11th St
- 3502 SW 8th Ave
- 1019 SW Exmoor Ln Unit Tract 17
- 1023 SW Exmoor Ln Unit Tract 16
- 816 SW Parkview St
- 817 SW Orleans St
- 920 SW Cambridge Ave
- 1212 SW New Forest Dr
