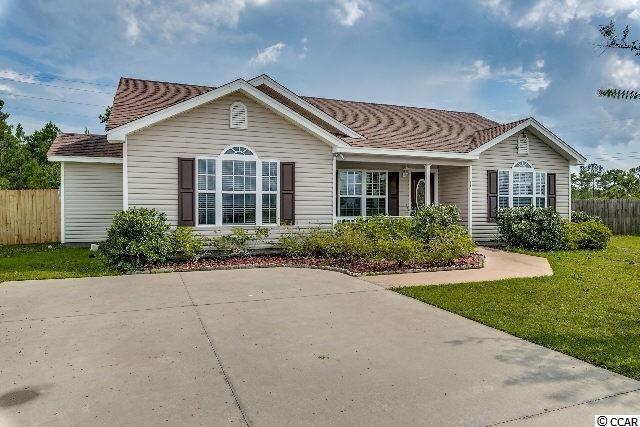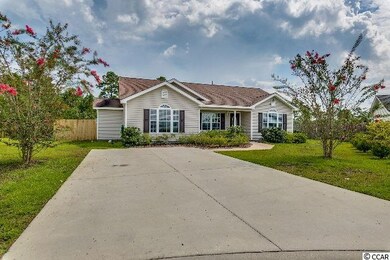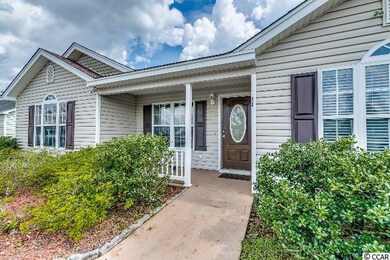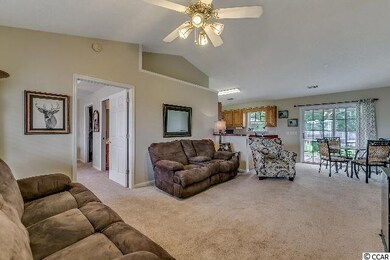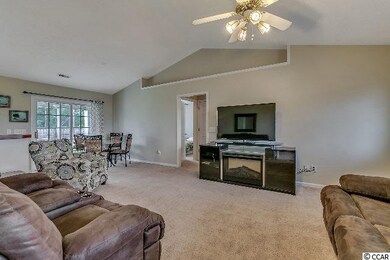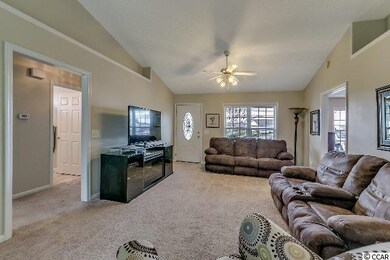
124 Vassal Ct Conway, SC 29526
Highlights
- Vaulted Ceiling
- Soaking Tub and Shower Combination in Primary Bathroom
- Screened Porch
- Palmetto Bays Elementary School Rated A-
- Ranch Style House
- Breakfast Area or Nook
About This Home
As of November 2016New paint and new tile in this well cared for home! Large back yard completely fenced in dogs would love. Open, split floor plan with vaulted ceilings. Screened in porch and attached patio. Attached outside storage. Close to Coastal Carolina, hospital, restaurants and retail. Square footage is approximate and not guaranteed. Buyer is responsible for verification.
Last Agent to Sell the Property
Sheila Craven
CB Sea Coast Advantage Seagate License #7233 Listed on: 08/18/2016
Home Details
Home Type
- Single Family
Est. Annual Taxes
- $814
Year Built
- Built in 2005
Lot Details
- Cul-De-Sac
- Fenced
- Irregular Lot
Parking
- Driveway
Home Design
- Ranch Style House
- Slab Foundation
- Vinyl Siding
- Tile
Interior Spaces
- 1,200 Sq Ft Home
- Bar
- Tray Ceiling
- Vaulted Ceiling
- Ceiling Fan
- Combination Kitchen and Dining Room
- Screened Porch
- Laundry Room
Kitchen
- Breakfast Area or Nook
- Breakfast Bar
- Range with Range Hood
- Microwave
- Dishwasher
- Disposal
Flooring
- Carpet
- Vinyl
Bedrooms and Bathrooms
- 3 Bedrooms
- Walk-In Closet
- 2 Full Bathrooms
- Dual Vanity Sinks in Primary Bathroom
- Soaking Tub and Shower Combination in Primary Bathroom
Schools
- Palmetto Bays Elementary School
- Black Water Middle School
- Carolina Forest High School
Utilities
- Central Heating and Cooling System
- Water Heater
- Phone Available
- Satellite Dish
- Cable TV Available
Additional Features
- Patio
- Outside City Limits
Community Details
- The community has rules related to fencing
Ownership History
Purchase Details
Home Financials for this Owner
Home Financials are based on the most recent Mortgage that was taken out on this home.Purchase Details
Home Financials for this Owner
Home Financials are based on the most recent Mortgage that was taken out on this home.Purchase Details
Home Financials for this Owner
Home Financials are based on the most recent Mortgage that was taken out on this home.Purchase Details
Purchase Details
Home Financials for this Owner
Home Financials are based on the most recent Mortgage that was taken out on this home.Purchase Details
Home Financials for this Owner
Home Financials are based on the most recent Mortgage that was taken out on this home.Similar Homes in Conway, SC
Home Values in the Area
Average Home Value in this Area
Purchase History
| Date | Type | Sale Price | Title Company |
|---|---|---|---|
| Warranty Deed | $160,000 | -- | |
| Warranty Deed | $145,000 | -- | |
| Warranty Deed | $114,900 | -- | |
| Sheriffs Deed | $138,548 | -- | |
| Deed | $117,300 | -- | |
| Deed | $28,900 | -- |
Mortgage History
| Date | Status | Loan Amount | Loan Type |
|---|---|---|---|
| Open | $161,000 | New Conventional | |
| Previous Owner | $116,000 | New Conventional | |
| Previous Owner | $111,400 | Fannie Mae Freddie Mac | |
| Previous Owner | $90,225 | Purchase Money Mortgage |
Property History
| Date | Event | Price | Change | Sq Ft Price |
|---|---|---|---|---|
| 11/17/2016 11/17/16 | Sold | $145,000 | +16.9% | $121 / Sq Ft |
| 09/29/2016 09/29/16 | Pending | -- | -- | -- |
| 08/18/2016 08/18/16 | For Sale | $124,000 | +7.9% | $103 / Sq Ft |
| 02/28/2014 02/28/14 | Sold | $114,900 | -14.8% | $88 / Sq Ft |
| 01/14/2014 01/14/14 | Pending | -- | -- | -- |
| 10/16/2013 10/16/13 | For Sale | $134,900 | -- | $104 / Sq Ft |
Tax History Compared to Growth
Tax History
| Year | Tax Paid | Tax Assessment Tax Assessment Total Assessment is a certain percentage of the fair market value that is determined by local assessors to be the total taxable value of land and additions on the property. | Land | Improvement |
|---|---|---|---|---|
| 2024 | $814 | $6,862 | $1,366 | $5,496 |
| 2023 | $814 | $6,862 | $1,366 | $5,496 |
| 2021 | $738 | $6,862 | $1,366 | $5,496 |
| 2020 | $591 | $6,278 | $1,366 | $4,912 |
| 2019 | $1,976 | $9,417 | $2,049 | $7,368 |
| 2018 | $0 | $8,394 | $1,578 | $6,816 |
| 2017 | $1,814 | $8,394 | $1,578 | $6,816 |
| 2016 | -- | $7,308 | $1,578 | $5,730 |
| 2015 | $466 | $4,872 | $1,052 | $3,820 |
| 2014 | -- | $4,872 | $1,052 | $3,820 |
Agents Affiliated with this Home
-
S
Seller's Agent in 2016
Sheila Craven
CB Sea Coast Advantage Seagate
-
Hereda Team

Buyer's Agent in 2016
Hereda Team
Carolina Crafted Homes
(704) 910-7173
5 in this area
116 Total Sales
-

Seller's Agent in 2014
Deb Walker
CB Sea Coast Advantage PI
-
Darlene Olivo

Buyer's Agent in 2014
Darlene Olivo
INNOVATE Real Estate
(843) 855-1505
31 Total Sales
Map
Source: Coastal Carolinas Association of REALTORS®
MLS Number: 1617097
APN: 40010040001
- 990 Chateau Dr
- 528 Courtridge Loop
- 761 Drawbridge Dr
- 746 Eastridge Dr
- 601 Jousting Ct
- 763 Eastridge Dr
- 541 Sand Ridge Rd
- 542 Sand Ridge Rd
- 2029 Hawksmoor Dr
- 5012 Lindrick Ct
- 5017 Lindrick Ct
- 5031 Medieval Dr
- 4363 Parkland Dr
- 158 Regency Dr
- 4336 Parkland Dr Unit Legends Resort Parkl
- 1804 Fairbanks Dr
- 3024 Thoroughfare Ct
- 1388 Gailard Dr Unit Castlewood
- 1412 Gailard Dr
- 550 Crusade Cir
