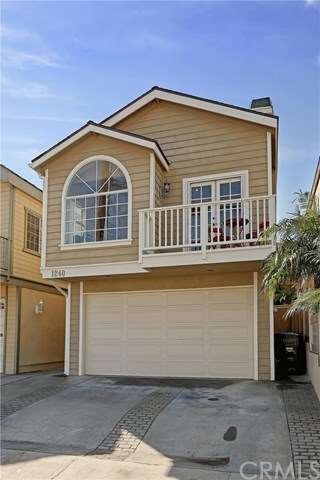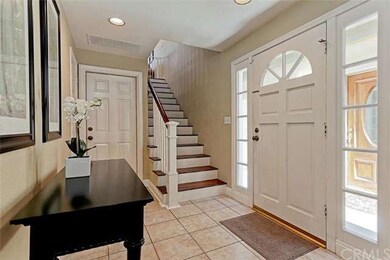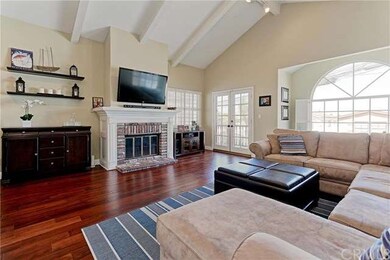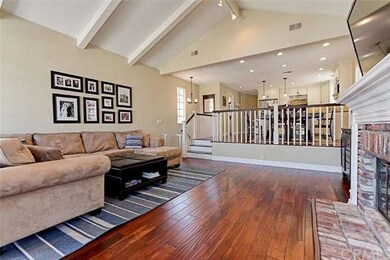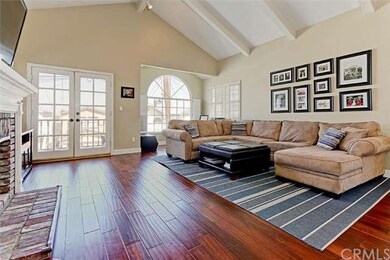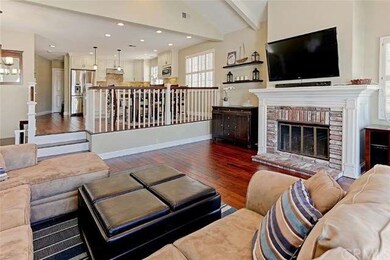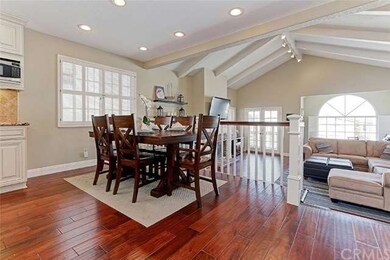
1240 11th St Hermosa Beach, CA 90254
Estimated Value: $1,905,554 - $2,340,000
Highlights
- Updated Kitchen
- Open Floorplan
- No HOA
- Hermosa View Elementary School Rated A
- Cathedral Ceiling
- Views
About This Home
As of May 2016Welcome to the best that Hermosa Beach has to offer. This beautifully renovated 3 bedroom, 2.5 bathroom single family home is quietly nestled in a great Hermosa Hills neighborhood. Situated just blocks from award winning Hermosa Beach schools, downtown Hermosa Beach, parks, and the beach, this 1,921 sq. ft. home has it all! The kitchen was recently renovated, featuring custom tile backsplash, top of the line finishes, designer granite, stainless steel appliances, and an amazing center island that serves as the centerpiece of the impressive entertaining space. In addition to all of the bathrooms having been remodeled, there are distressed hardwood floors, new CENTRAL AIR CONDITIONING (installed in 2015) and interior and exterior improvements. This home is perfect for entertaining with an oversized family room and an open floor plan. The upstairs master suite boasts vaulted ceilings and a fully renovated master bathroom with quartz countertops and all of the comforts one expects. Enjoy the amazing sunny, south facing backyard with newly installed hardscape and natural stone. The peekaboo ocean view from the front balcony and sunny back deck makes this sophisticated home in one of the South Bay’s most desirable neighborhoods a true gem worth seeing..
Last Agent to Sell the Property
Pacifica Properties Group, Inc. License #01416145 Listed on: 04/06/2016
Last Buyer's Agent
Casey Jennings
Palm Realty Boutique, Inc. License #01972241
Home Details
Home Type
- Single Family
Est. Annual Taxes
- $17,202
Year Built
- Built in 1985
Lot Details
- 2,503 Sq Ft Lot
- Paved or Partially Paved Lot
Parking
- 2 Car Garage
Home Design
- Copper Plumbing
Interior Spaces
- 1,921 Sq Ft Home
- 2-Story Property
- Open Floorplan
- Cathedral Ceiling
- Recessed Lighting
- Family Room with Fireplace
- Property Views
Kitchen
- Updated Kitchen
- Kitchen Island
Bedrooms and Bathrooms
- 3 Bedrooms
Utilities
- Central Heating and Cooling System
Community Details
- No Home Owners Association
Listing and Financial Details
- Tax Lot 32
- Assessor Parcel Number 4161027046
Ownership History
Purchase Details
Purchase Details
Home Financials for this Owner
Home Financials are based on the most recent Mortgage that was taken out on this home.Purchase Details
Home Financials for this Owner
Home Financials are based on the most recent Mortgage that was taken out on this home.Purchase Details
Home Financials for this Owner
Home Financials are based on the most recent Mortgage that was taken out on this home.Purchase Details
Home Financials for this Owner
Home Financials are based on the most recent Mortgage that was taken out on this home.Similar Homes in the area
Home Values in the Area
Average Home Value in this Area
Purchase History
| Date | Buyer | Sale Price | Title Company |
|---|---|---|---|
| Woolard John | -- | None Available | |
| Woolard John | $1,359,000 | First American Title Company | |
| Wade Patrick W | $737,500 | Fidelity National Title Co | |
| Mcknight Cynthia | -- | Chicago Title Company | |
| Mcknight John F | $345,000 | Lawyers Title Company |
Mortgage History
| Date | Status | Borrower | Loan Amount |
|---|---|---|---|
| Open | Woorlard John | $985,000 | |
| Closed | Woolard John | $1,087,200 | |
| Previous Owner | Wade Patrick W | $576,000 | |
| Previous Owner | Wade Patrick W | $582,000 | |
| Previous Owner | Wade Patrick W | $590,000 | |
| Previous Owner | Mcknight John F | $30,000 | |
| Previous Owner | Mcknight Cynthia | $481,000 | |
| Previous Owner | Mcknight John F | $300,000 | |
| Previous Owner | Mcknight John F | $100,000 | |
| Previous Owner | Mcknight John | $34,500 | |
| Previous Owner | Mcknight John F | $276,000 |
Property History
| Date | Event | Price | Change | Sq Ft Price |
|---|---|---|---|---|
| 05/31/2016 05/31/16 | Sold | $1,359,000 | 0.0% | $707 / Sq Ft |
| 04/14/2016 04/14/16 | Pending | -- | -- | -- |
| 04/06/2016 04/06/16 | For Sale | $1,359,000 | -- | $707 / Sq Ft |
Tax History Compared to Growth
Tax History
| Year | Tax Paid | Tax Assessment Tax Assessment Total Assessment is a certain percentage of the fair market value that is determined by local assessors to be the total taxable value of land and additions on the property. | Land | Improvement |
|---|---|---|---|---|
| 2024 | $17,202 | $1,577,227 | $1,261,784 | $315,443 |
| 2023 | $16,850 | $1,546,302 | $1,237,044 | $309,258 |
| 2022 | $16,548 | $1,515,984 | $1,212,789 | $303,195 |
| 2021 | $16,279 | $1,486,259 | $1,189,009 | $297,250 |
| 2019 | $15,852 | $1,442,179 | $1,153,744 | $288,435 |
| 2018 | $15,326 | $1,413,902 | $1,131,122 | $282,780 |
| 2016 | $8,658 | $798,164 | $633,879 | $164,285 |
| 2015 | $8,493 | $786,176 | $624,358 | $161,818 |
| 2014 | $8,220 | $770,777 | $612,128 | $158,649 |
Agents Affiliated with this Home
-
Jeremy Shelton

Seller's Agent in 2016
Jeremy Shelton
Pacifica Properties Group, Inc.
(310) 245-3705
10 in this area
67 Total Sales
-
C
Buyer's Agent in 2016
Casey Jennings
Palm Realty Boutique, Inc.
-
Alex Abad

Buyer Co-Listing Agent in 2016
Alex Abad
Tower-60
(310) 877-6488
4 in this area
80 Total Sales
Map
Source: California Regional Multiple Listing Service (CRMLS)
MLS Number: SB16071532
APN: 4161-027-046
- 1216 11th St
- 1221 10th St
- 1132 Prospect Ave
- 1153 9th St
- 1108 Stanford Ave
- 1120 9th St
- 1145 8th St
- 1006 Palm Ln
- 1317 Aviation Blvd Unit 6
- 1074 7th St Unit 2
- 1517 Steinhart Ave
- 1713 Carlson Ln
- 1529 Steinhart Ave
- 1637 Spreckels Ln
- 1511 Carver St
- 1541 Steinhart Ave
- 1524 Wollacott St
- 1240 17th St
- 1727 Spreckels Ln
- 1536 Wollacott St
