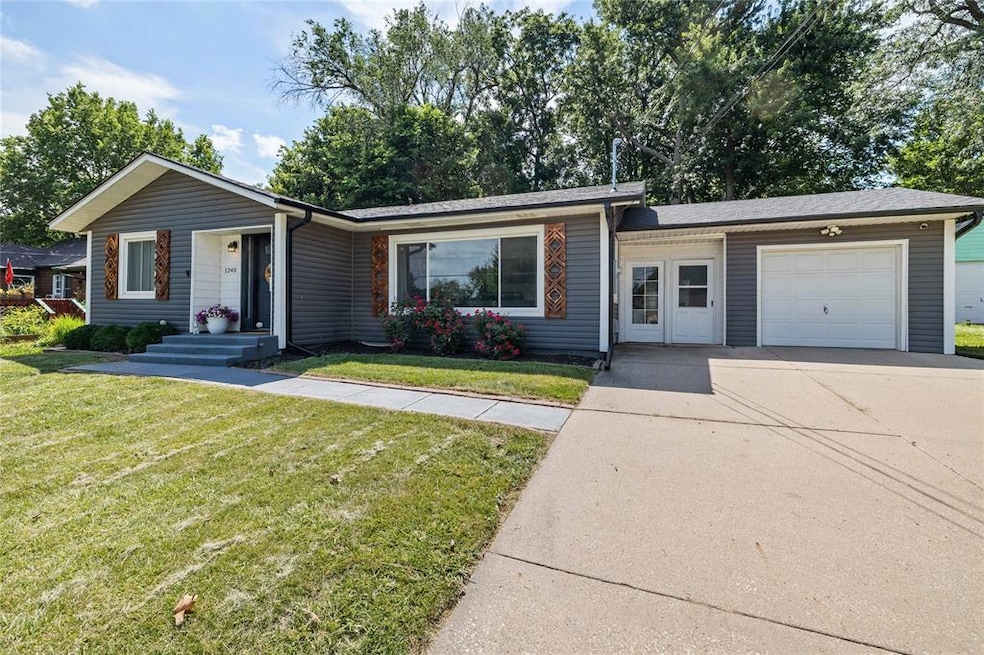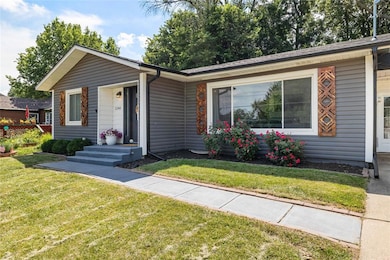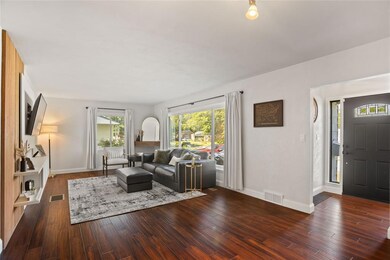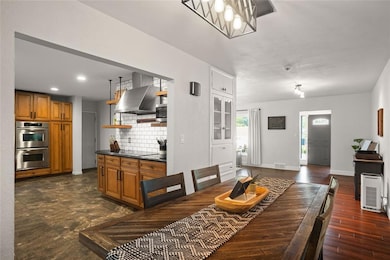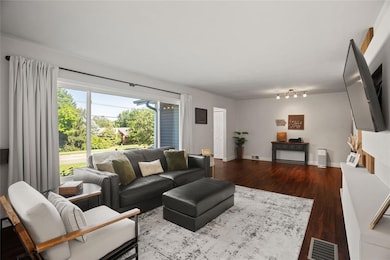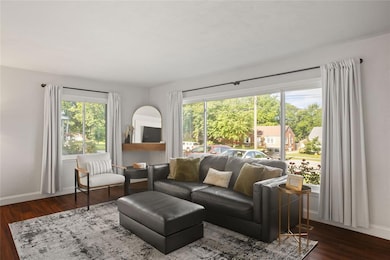
1240 63rd St Windsor Heights, IA 50324
Estimated payment $2,223/month
Highlights
- Hot Property
- Wood Flooring
- Covered patio or porch
- Ranch Style House
- No HOA
- Forced Air Heating and Cooling System
About This Home
Don't miss this move-in ready 2-bedroom, 2-bath ranch offering over 2,300 square feet of finished living space, located just minutes from downtown Des Moines. Fully remodeled in 2017-2018, this home features high-end finishes including Thomasville soft-close cabinets, granite countertops, double oven, a composite sink, stainless steel appliances, bamboo hardwood floors, and custom woodwork throughout. The main level includes convenient laundry, and the finished basement offers a non-conforming third bedroom along with a spacious 13' by 22' workshop, perfect for woodworking or hobbies. This home provides peace of mind with recent updates that include updated plumbing and electrical (2017), a new roof and gutters with gutter guards (2020), a new sewer line to the main (2022), a new HVAC system (2022) and professional air duct cleaning in (2024). Additional highlights include maintenance-free vinyl siding, an oversized one-car garage, a 300 square foot screened-in patio, a tree-lined backyard, and a radon mitigation system already installed. All the major items have been taken care of so you can simply move in and enjoy. This home offers a perfect combination of comfort, character, and value. All information obtained from seller and public records.
Home Details
Home Type
- Single Family
Est. Annual Taxes
- $5,413
Year Built
- Built in 1952
Lot Details
- 9,240 Sq Ft Lot
- Wood Fence
- Property is zoned R-3
Home Design
- Ranch Style House
- Block Foundation
- Asphalt Shingled Roof
Interior Spaces
- 1,321 Sq Ft Home
- Family Room
- Dining Area
- Wood Flooring
- Fire and Smoke Detector
- Laundry on main level
- Finished Basement
Kitchen
- Built-In Oven
- Stove
- Microwave
- Dishwasher
Bedrooms and Bathrooms
- 2 Main Level Bedrooms
Parking
- 1 Car Attached Garage
- Driveway
Outdoor Features
- Covered patio or porch
Utilities
- Forced Air Heating and Cooling System
- Cable TV Available
Community Details
- No Home Owners Association
Listing and Financial Details
- Assessor Parcel Number 29200068000000
Map
Home Values in the Area
Average Home Value in this Area
Tax History
| Year | Tax Paid | Tax Assessment Tax Assessment Total Assessment is a certain percentage of the fair market value that is determined by local assessors to be the total taxable value of land and additions on the property. | Land | Improvement |
|---|---|---|---|---|
| 2024 | $5,032 | $268,200 | $62,900 | $205,300 |
| 2023 | $4,438 | $268,200 | $62,900 | $205,300 |
| 2022 | $4,402 | $199,700 | $54,600 | $145,100 |
| 2021 | $4,272 | $199,700 | $54,600 | $145,100 |
| 2020 | $4,452 | $178,300 | $49,200 | $129,100 |
| 2019 | $3,900 | $178,300 | $49,200 | $129,100 |
| 2018 | $3,812 | $152,700 | $43,000 | $109,700 |
| 2017 | $3,602 | $152,700 | $43,000 | $109,700 |
| 2016 | $3,412 | $140,500 | $39,200 | $101,300 |
| 2015 | $3,412 | $140,500 | $39,200 | $101,300 |
| 2014 | $3,314 | $144,500 | $39,500 | $105,000 |
Property History
| Date | Event | Price | Change | Sq Ft Price |
|---|---|---|---|---|
| 07/18/2025 07/18/25 | For Sale | $319,900 | +12.2% | $242 / Sq Ft |
| 05/12/2022 05/12/22 | Sold | $285,000 | +11.8% | $216 / Sq Ft |
| 05/12/2022 05/12/22 | Pending | -- | -- | -- |
| 03/17/2022 03/17/22 | For Sale | $254,900 | +41.6% | $193 / Sq Ft |
| 05/31/2019 05/31/19 | Sold | $180,000 | -2.7% | $136 / Sq Ft |
| 05/31/2019 05/31/19 | Pending | -- | -- | -- |
| 04/17/2019 04/17/19 | For Sale | $185,000 | +117.6% | $140 / Sq Ft |
| 06/23/2015 06/23/15 | Sold | $85,000 | -21.3% | $64 / Sq Ft |
| 06/23/2015 06/23/15 | Pending | -- | -- | -- |
| 04/10/2015 04/10/15 | For Sale | $108,000 | -- | $82 / Sq Ft |
Purchase History
| Date | Type | Sale Price | Title Company |
|---|---|---|---|
| Warranty Deed | $285,000 | None Listed On Document | |
| Warranty Deed | $180,000 | None Available | |
| Warranty Deed | -- | None Available | |
| Interfamily Deed Transfer | -- | None Available | |
| Warranty Deed | $85,000 | Attorney |
Mortgage History
| Date | Status | Loan Amount | Loan Type |
|---|---|---|---|
| Open | $279,837 | FHA | |
| Previous Owner | $174,600 | New Conventional | |
| Previous Owner | $142,704 | FHA | |
| Previous Owner | $10,000 | Credit Line Revolving | |
| Previous Owner | $80,750 | New Conventional |
Similar Homes in Windsor Heights, IA
Source: Des Moines Area Association of REALTORS®
MLS Number: 722529
APN: 292-00068000000
- 1236 63rd St
- 1329 63rd St
- 6423 Carpenter Ave
- 1333 Cummins Pkwy
- 1440 63rd St
- 1443 63rd St
- 6704 Elmcrest Dr
- 5909 Clark St
- 1083 66th St
- 1073 66th St
- 1035 65th St
- 6807 Forest Ct
- 6411 School St
- 1509 & 1511 Del Matro Ct
- 1034 66th St
- 1144 57th St
- 1016 65th St
- 1520 & 1522 Del Matro Ct
- 1516 57th Place
- 6915 Colby Ave
- 1413 63rd St
- 1148 63rd St
- 1229 Merle Hay Rd
- 5813 Clark St
- 1511 Del Matro Ct
- 1620-1622 63rd St Unit 1620
- 900 65th St
- 1601 56th St
- 1250 73rd St
- 6315-6319 Hickman Rd
- 1261 8th St
- 1155 Office Park Rd
- 2107 52nd St Unit 2017
- 2700 64th St
- 7415 Wilshire Blvd
- 4925 Franklin Ave
- 1201 Office Park Rd
- 1200 Office Park Rd
- 1137 11th St
- 6316 Urbandale Ave
