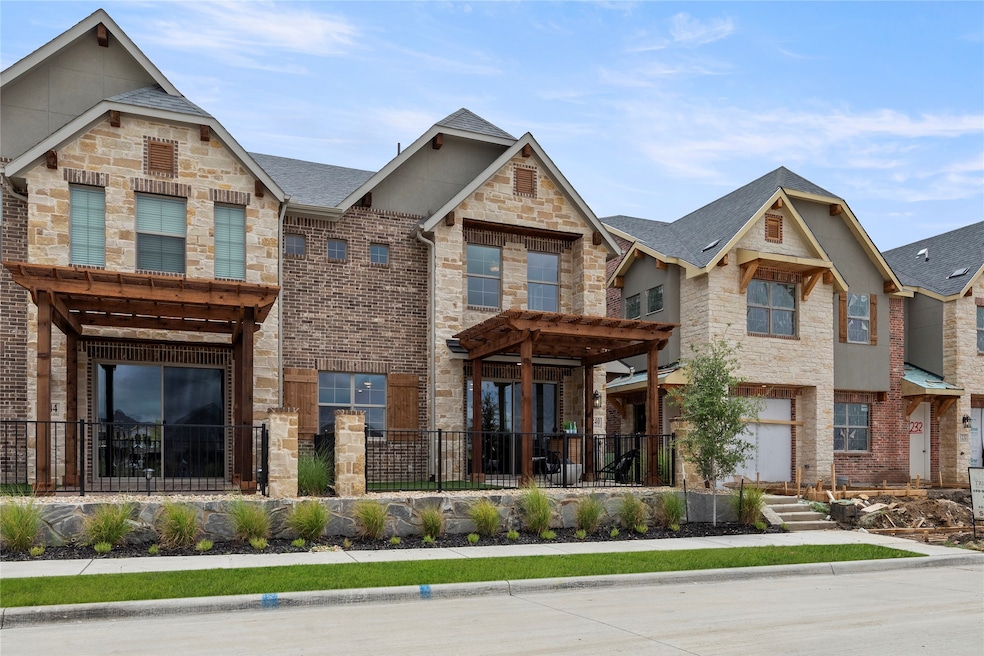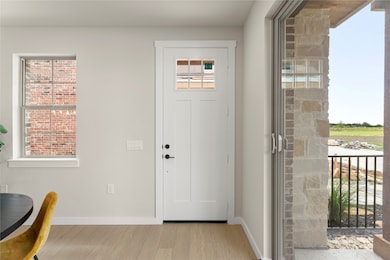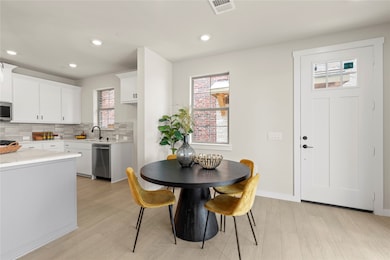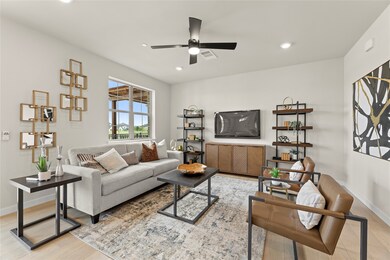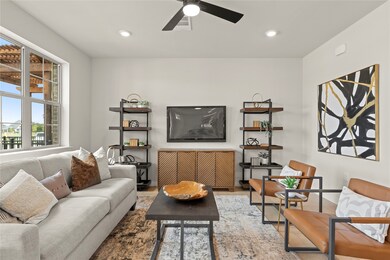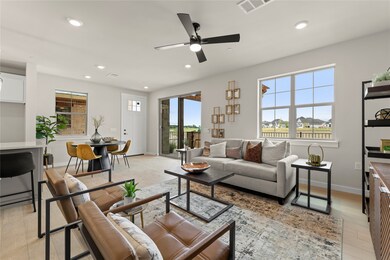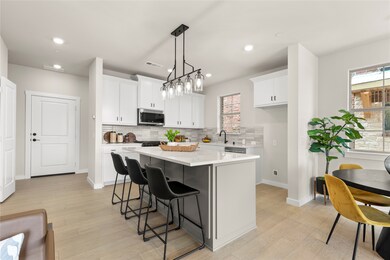
1240 Armstrong the Colony, TX 75056
The Tribute NeighborhoodEstimated payment $4,291/month
Highlights
- Golf Course Community
- Contemporary Architecture
- Wood Flooring
- New Construction
- Vaulted Ceiling
- Community Pool
About This Home
MLS# 21005637 - Built by Grenadier Investments - Ready Now! ~ This contemporary townhouse in the desirable Chelsea Green at The Tribute offers a perfect blend of modern living and traditional charm. Boasting three spacious primary bedrooms and three bathrooms, including two full baths and one half bath, this newly constructed residence (2024) is designed for comfort and convenience. The open concept layout features a cozy living area highlighted by a gas fireplace, and a dining space that invites gatherings. Enjoy high ceilings and decorative lighting throughout, with high-speed internet access for your connectivity needs. The thoughtfully landscaped yard complements the few trees, enhancing outdoor enjoyment. Additional highlights include a two-car garage, central heating and cooling systems, and a mix of carpet, ceramic tile, and wood floors. Located within the highly regarded Little Elm ISD, with easy access to local schools. Experience contemporary living in this stunning townhouse, ready for you to call home.
Open House Schedule
-
Wednesday, July 23, 202510:00 am to 6:00 pm7/23/2025 10:00:00 AM +00:007/23/2025 6:00:00 PM +00:00Add to Calendar
-
Thursday, July 24, 202510:00 am to 6:00 pm7/24/2025 10:00:00 AM +00:007/24/2025 6:00:00 PM +00:00Add to Calendar
Townhouse Details
Home Type
- Townhome
Year Built
- Built in 2025 | New Construction
Lot Details
- 1,951 Sq Ft Lot
- Water-Smart Landscaping
- Few Trees
HOA Fees
- $360 Monthly HOA Fees
Parking
- 2 Car Attached Garage
- Rear-Facing Garage
Home Design
- Contemporary Architecture
- Traditional Architecture
- Brick Exterior Construction
- Slab Foundation
- Composition Roof
Interior Spaces
- 1,987 Sq Ft Home
- 2-Story Property
- Vaulted Ceiling
- Ceiling Fan
- Gas Fireplace
- ENERGY STAR Qualified Windows
Kitchen
- Gas Cooktop
- Microwave
- Dishwasher
- Disposal
Flooring
- Wood
- Carpet
- Ceramic Tile
Bedrooms and Bathrooms
- 3 Bedrooms
Home Security
- Home Security System
- Security Lights
Eco-Friendly Details
- Energy-Efficient Appliances
- Energy-Efficient HVAC
- Energy-Efficient Insulation
- Energy-Efficient Thermostat
- Air Purifier
Schools
- Prestwick K-8 Stem Elementary School
- Little Elm High School
Utilities
- Central Heating and Cooling System
- Heating System Uses Natural Gas
- Gas Water Heater
- High Speed Internet
Listing and Financial Details
- Assessor Parcel Number 1240 Armstrong
Community Details
Overview
- Association fees include all facilities, management, maintenance structure
- Chelsea Green At The Tribute Subdivision
Recreation
- Golf Course Community
- Community Playground
- Community Pool
- Park
Security
- Carbon Monoxide Detectors
- Fire and Smoke Detector
- Fire Sprinkler System
Map
Home Values in the Area
Average Home Value in this Area
Property History
| Date | Event | Price | Change | Sq Ft Price |
|---|---|---|---|---|
| 07/18/2025 07/18/25 | For Sale | $601,367 | -- | $303 / Sq Ft |
Similar Homes in the Colony, TX
Source: North Texas Real Estate Information Systems (NTREIS)
MLS Number: 21005637
- 7800 Kentmere
- 3420 Dunbar Ct
- 3004 Warrington
- 11156 Windjammer Dr
- 2929 Telford
- 6632 Stewart Blvd
- 3704 Birmington
- 3933 Harbor Dr
- 3717 Dover
- 3701 Canterbury
- 4106 Fryer St
- 6704 Elliot Ct
- 8523 Leyton
- 8525 Leyton
- 8732 Kington
- 8736 Kington
- 4430 Chapman St
- 8749 Scotty's Lake Ln
- 4448 Chapman St
- 4426 Nervin St
