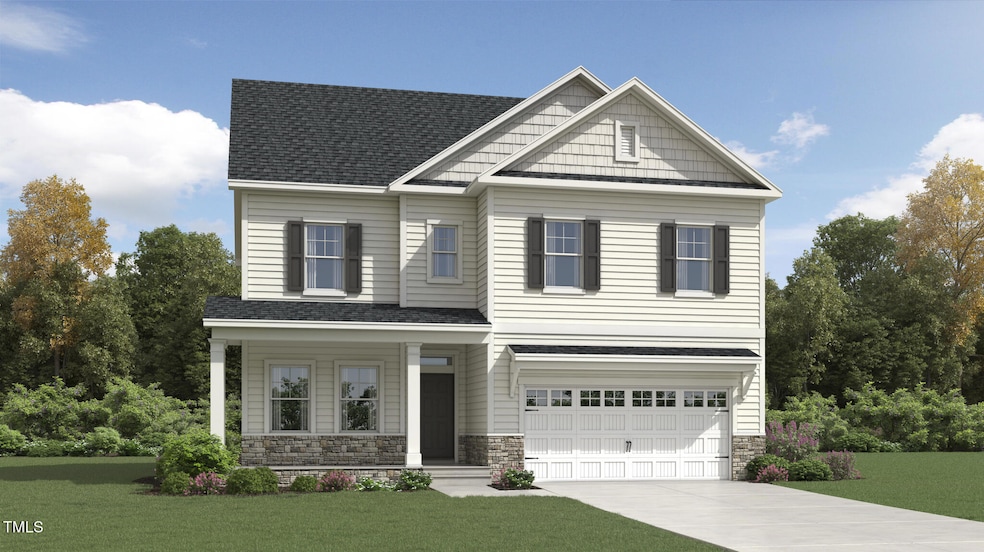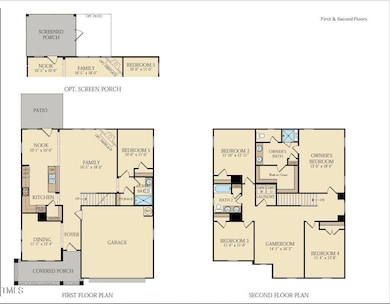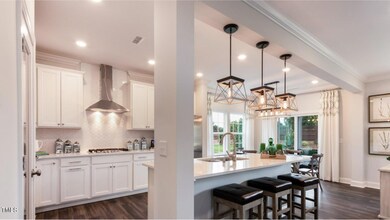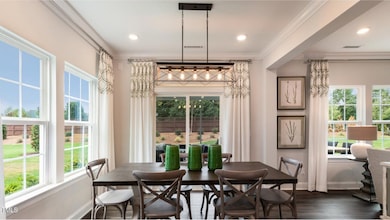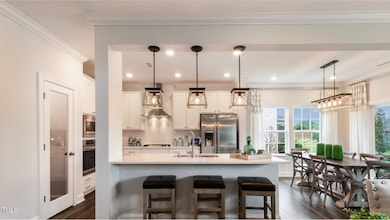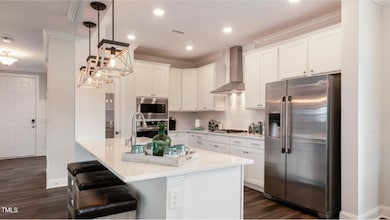
1240 Hazelnut Ridge Ln Knightdale, NC 27545
Shotwell NeighborhoodEstimated payment $2,740/month
Highlights
- Fitness Center
- Open Floorplan
- Transitional Architecture
- Under Construction
- Clubhouse
- Main Floor Bedroom
About This Home
Ask about our amazing financial incentives!
Introducing West Knightdale's new Stoneriver community featuring a gorgeous clubhouse with a saltwater pool, indoor and outdoor lounge areas, fitness center, walking trails, and a playground. This beautiful community backs to the Neuse River basin offering serene views of mature woods. Welcome to the Landrum by Lennar. The Landrum offers a formal dining room and a spacious game room on the second floor. This spacious two-story home is an elevated twist on a classic design. The gourmet kitchen features 42'' cabinets, quartz countertops, tile backsplash, and stainless-steel appliances. A formal dining room greets residents upon entry, while down the hall is a spacious open-plan living area with direct access to the screened porch. On the same level is a secluded bedroom that can host overnight guests. Occupying the top floor is a sprawling game room ideal for entertainment and gatherings, which is surrounded by three secondary bedrooms and the lavish owner's suite with a private bathroom. Excellent location with access to everything Raleigh has to offer - Major shopping, entertainment, recreation, restaurants, health care, and schools.
Open House Schedule
-
Saturday, June 28, 202510:30 am to 4:30 pm6/28/2025 10:30:00 AM +00:006/28/2025 4:30:00 PM +00:00Add to Calendar
-
Sunday, June 29, 20251:30 to 4:30 pm6/29/2025 1:30:00 PM +00:006/29/2025 4:30:00 PM +00:00Add to Calendar
Home Details
Home Type
- Single Family
Est. Annual Taxes
- $858
Year Built
- Built in 2025 | Under Construction
Lot Details
- 8,712 Sq Ft Lot
- Landscaped
- Open Lot
- Cleared Lot
HOA Fees
- $94 Monthly HOA Fees
Parking
- 2 Car Attached Garage
- Front Facing Garage
- Garage Door Opener
Home Design
- Home is estimated to be completed on 8/20/25
- Transitional Architecture
- Slab Foundation
- Frame Construction
- Architectural Shingle Roof
- HardiePlank Type
- Stone Veneer
Interior Spaces
- 2,619 Sq Ft Home
- 2-Story Property
- Open Floorplan
- Crown Molding
- Smooth Ceilings
- Double Pane Windows
- Great Room
- Breakfast Room
- Dining Room
- Screened Porch
- Pull Down Stairs to Attic
Kitchen
- Built-In Self-Cleaning Convection Oven
- Gas Cooktop
- Microwave
- Plumbed For Ice Maker
- Dishwasher
- Quartz Countertops
- Disposal
Flooring
- Carpet
- Ceramic Tile
- Luxury Vinyl Tile
Bedrooms and Bathrooms
- 5 Bedrooms
- Main Floor Bedroom
- Walk-In Closet
- 3 Full Bathrooms
- Double Vanity
- Private Water Closet
- Bathtub with Shower
- Walk-in Shower
Laundry
- Laundry Room
- Laundry on upper level
- Electric Dryer Hookup
Home Security
- Smart Thermostat
- Carbon Monoxide Detectors
- Fire and Smoke Detector
Eco-Friendly Details
- Energy-Efficient Windows with Low Emissivity
- Energy-Efficient Construction
- Energy-Efficient Thermostat
Outdoor Features
- Rain Gutters
Schools
- Hodge Road Elementary School
- Neuse River Middle School
- Knightdale High School
Utilities
- Forced Air Zoned Cooling and Heating System
- Heating System Uses Natural Gas
- Vented Exhaust Fan
- Natural Gas Connected
- Tankless Water Heater
- High Speed Internet
- Cable TV Available
Listing and Financial Details
- Home warranty included in the sale of the property
- Assessor Parcel Number 1733945981
Community Details
Overview
- Association fees include internet
- Charleston Management Association, Phone Number (919) 847-3003
- Built by Lennar
- Stoneriver Subdivision, The Landrum Floorplan
Amenities
- Clubhouse
Recreation
- Community Playground
- Fitness Center
- Community Pool
- Trails
Map
Home Values in the Area
Average Home Value in this Area
Tax History
| Year | Tax Paid | Tax Assessment Tax Assessment Total Assessment is a certain percentage of the fair market value that is determined by local assessors to be the total taxable value of land and additions on the property. | Land | Improvement |
|---|---|---|---|---|
| 2024 | $858 | $90,000 | $90,000 | $0 |
| 2023 | $664 | $60,000 | $60,000 | $0 |
| 2022 | $0 | $60,000 | $60,000 | $0 |
Property History
| Date | Event | Price | Change | Sq Ft Price |
|---|---|---|---|---|
| 06/21/2025 06/21/25 | Price Changed | $484,990 | +1.0% | $185 / Sq Ft |
| 06/18/2025 06/18/25 | Price Changed | $480,045 | -1.0% | $183 / Sq Ft |
| 06/10/2025 06/10/25 | For Sale | $484,990 | -4.1% | $185 / Sq Ft |
| 02/25/2025 02/25/25 | For Sale | $505,890 | -- | $193 / Sq Ft |
Similar Homes in Knightdale, NC
Source: Doorify MLS
MLS Number: 10102147
APN: 1733.04-94-5981-000
- 1508 Wader Cir
- 1516 Wader Cir
- 949 Cassa Clubhouse Way
- 804 Kinglet House Rd
- 1500 Wader Cir
- 921 Crossbill Dr
- 1426 Jay Rd
- 1417 Jay Rd
- 1736 Goldfinch Perch Ln
- 1572 Goldfinch Perch Ln
- 1560 Goldfinch Perch Ln
- 1580 Goldfinch Perch Ln
- 1521 Wader Cir
- 1732 Goldfinch Perch Ln
- 1421 Jay Rd
- 1504 Wader Cir
- 1427 Jay Rd
- 1568 Goldfinch Perch Ln
- 1431 Jay Rd
- 1512 Wader Cir
