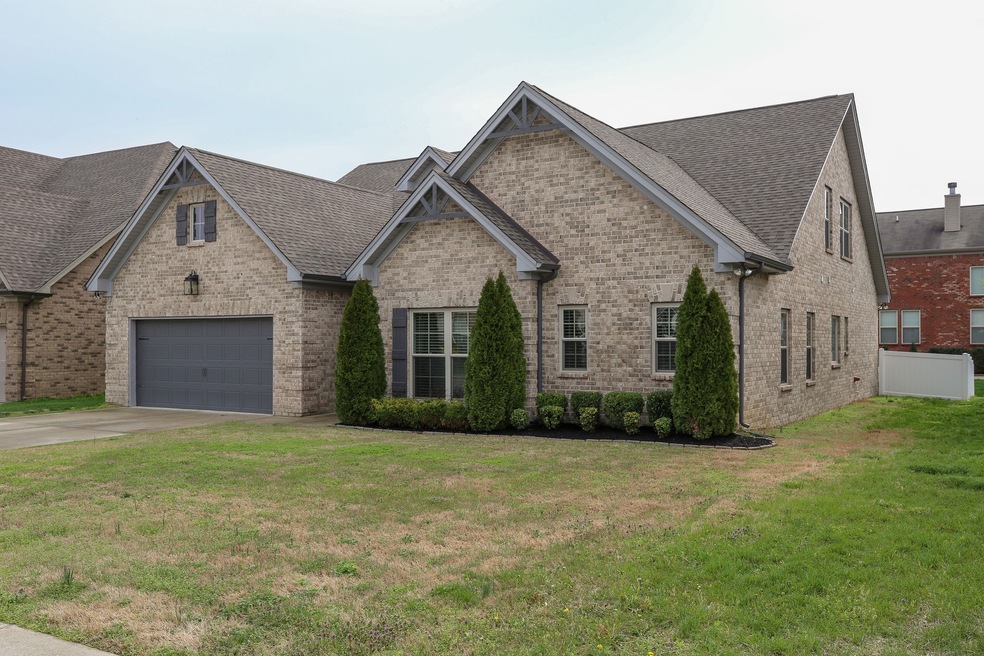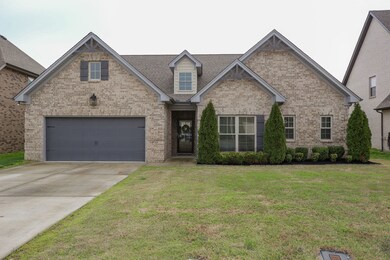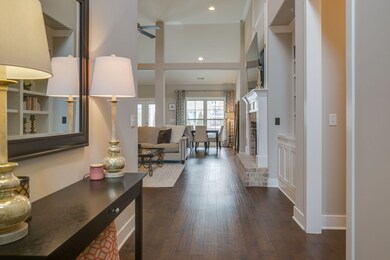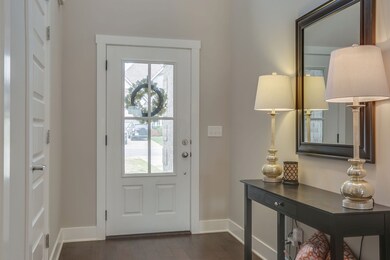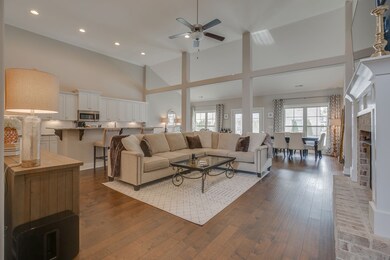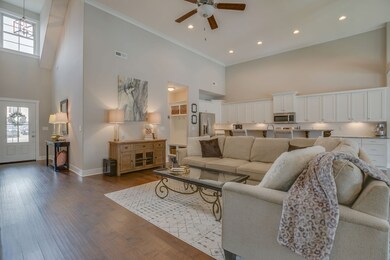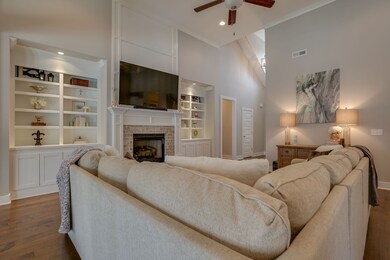
1240 Hensfield Murfreesboro, TN 37128
Highlights
- 1 Fireplace
- Covered patio or porch
- Walk-In Closet
- Overall Creek Elementary School Rated A-
- 2 Car Attached Garage
- Cooling Available
About This Home
As of July 2022Beautiful, Like-new home in highly desirable Berkshire subdivision. Triple Blackman schools! High end finishes and large closets in a great Harney built home! Incredible Master Suite.
Last Agent to Sell the Property
Exit Realty Bob Lamb & Associates License # 340788 Listed on: 03/20/2020

Home Details
Home Type
- Single Family
Est. Annual Taxes
- $3,025
Year Built
- Built in 2016
Lot Details
- Lot Dimensions are 121x 62
- Back Yard Fenced
HOA Fees
- $43 Monthly HOA Fees
Parking
- 2 Car Attached Garage
- Garage Door Opener
- Driveway
Home Design
- Brick Exterior Construction
- Slab Foundation
- Shingle Roof
Interior Spaces
- 2,757 Sq Ft Home
- Property has 2 Levels
- Ceiling Fan
- 1 Fireplace
- Interior Storage Closet
Kitchen
- Microwave
- Dishwasher
- ENERGY STAR Qualified Appliances
- Trash Compactor
- Disposal
Flooring
- Carpet
- Laminate
- Tile
Bedrooms and Bathrooms
- 4 Bedrooms | 3 Main Level Bedrooms
- Walk-In Closet
Outdoor Features
- Covered patio or porch
Schools
- Blackman Elementary School
- Blackman Middle School
- Blackman High School
Utilities
- Cooling Available
- Central Heating
Community Details
- $200 One-Time Secondary Association Fee
- The Villages Of Berkshire Subdivision
Listing and Financial Details
- Assessor Parcel Number 093F C 01600 R0109507
Ownership History
Purchase Details
Home Financials for this Owner
Home Financials are based on the most recent Mortgage that was taken out on this home.Purchase Details
Purchase Details
Home Financials for this Owner
Home Financials are based on the most recent Mortgage that was taken out on this home.Similar Homes in Murfreesboro, TN
Home Values in the Area
Average Home Value in this Area
Purchase History
| Date | Type | Sale Price | Title Company |
|---|---|---|---|
| Warranty Deed | $700,000 | Gateway Title Services | |
| Interfamily Deed Transfer | -- | None Available | |
| Warranty Deed | $320,000 | Lawyers Land & Title Service |
Mortgage History
| Date | Status | Loan Amount | Loan Type |
|---|---|---|---|
| Open | $560,000 | New Conventional | |
| Previous Owner | $330,560 | New Conventional |
Property History
| Date | Event | Price | Change | Sq Ft Price |
|---|---|---|---|---|
| 06/05/2025 06/05/25 | For Sale | $730,000 | +4.3% | $247 / Sq Ft |
| 07/15/2022 07/15/22 | Sold | $700,000 | +4.5% | $236 / Sq Ft |
| 05/28/2022 05/28/22 | Pending | -- | -- | -- |
| 05/20/2022 05/20/22 | For Sale | $669,900 | +75.1% | $226 / Sq Ft |
| 07/15/2020 07/15/20 | Sold | $382,500 | -3.2% | $139 / Sq Ft |
| 05/29/2020 05/29/20 | Pending | -- | -- | -- |
| 03/20/2020 03/20/20 | For Sale | $395,000 | -- | $143 / Sq Ft |
Tax History Compared to Growth
Tax History
| Year | Tax Paid | Tax Assessment Tax Assessment Total Assessment is a certain percentage of the fair market value that is determined by local assessors to be the total taxable value of land and additions on the property. | Land | Improvement |
|---|---|---|---|---|
| 2024 | $3,391 | $119,850 | $13,750 | $106,100 |
| 2023 | $2,249 | $119,850 | $13,750 | $106,100 |
| 2022 | $1,937 | $119,850 | $13,750 | $106,100 |
| 2021 | $1,913 | $86,200 | $13,750 | $72,450 |
| 2020 | $1,913 | $86,200 | $13,750 | $72,450 |
| 2019 | $1,913 | $86,200 | $13,750 | $72,450 |
Agents Affiliated with this Home
-
Pam Ford
P
Seller's Agent in 2025
Pam Ford
Benchmark Realty, LLC
(615) 478-5222
19 in this area
78 Total Sales
-
Bill Jakes

Seller's Agent in 2022
Bill Jakes
Bill Jakes Realty
(615) 975-0933
91 in this area
113 Total Sales
-
Brian Clark

Buyer's Agent in 2022
Brian Clark
eXp Realty
(615) 663-1884
22 in this area
55 Total Sales
-
Brad Hopkins

Seller's Agent in 2020
Brad Hopkins
Exit Realty Bob Lamb & Associates
(615) 556-9239
37 in this area
67 Total Sales
Map
Source: Realtracs
MLS Number: 2130409
APN: 093F-C-016.00-000
- 5239 Starnes Dr
- 1210 Timber Creek Dr
- 4949 Saint Ives Dr
- 4814 Saint Ives Dr
- 5230 Saint Ives Dr
- 5347 Cavendish Dr
- 5417 Cavendish Dr
- 5221 Middlebury Dr
- 4815 Trevino Ct
- 1343 Dunraven Dr
- 5336 Tony Lama Ln
- 827 Stovers Glen Dr
- 5327 Tony Lama Ln
- 5350 Tony Lama Ln
- 835 Stovers Glen Dr
- 839 Stovers Glen Dr
- 843 Stovers Glen Dr
- 802 Licinius Ln
- 907 Stovers Glen Dr
- 5430 Perlou Ln
