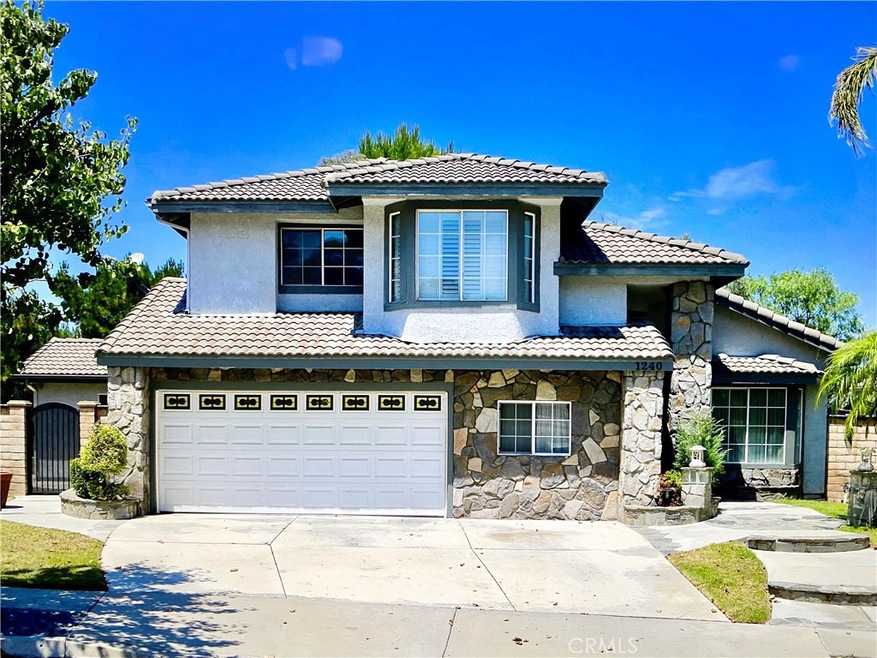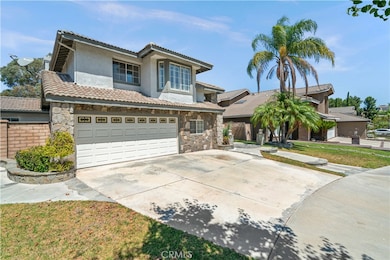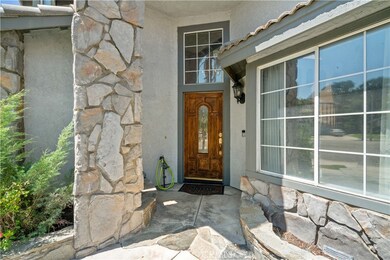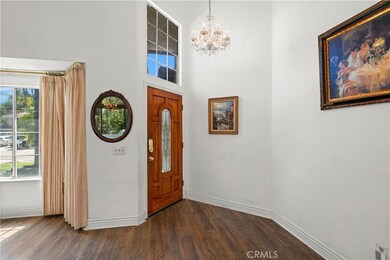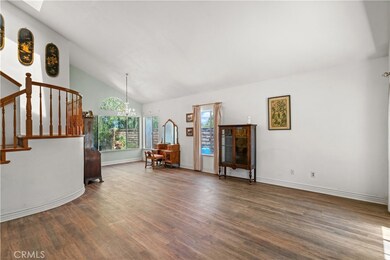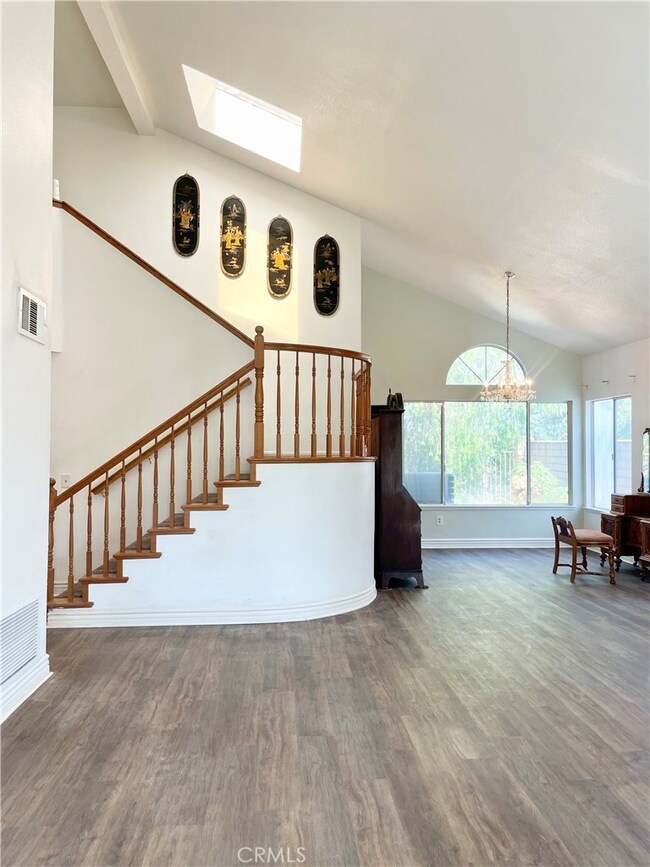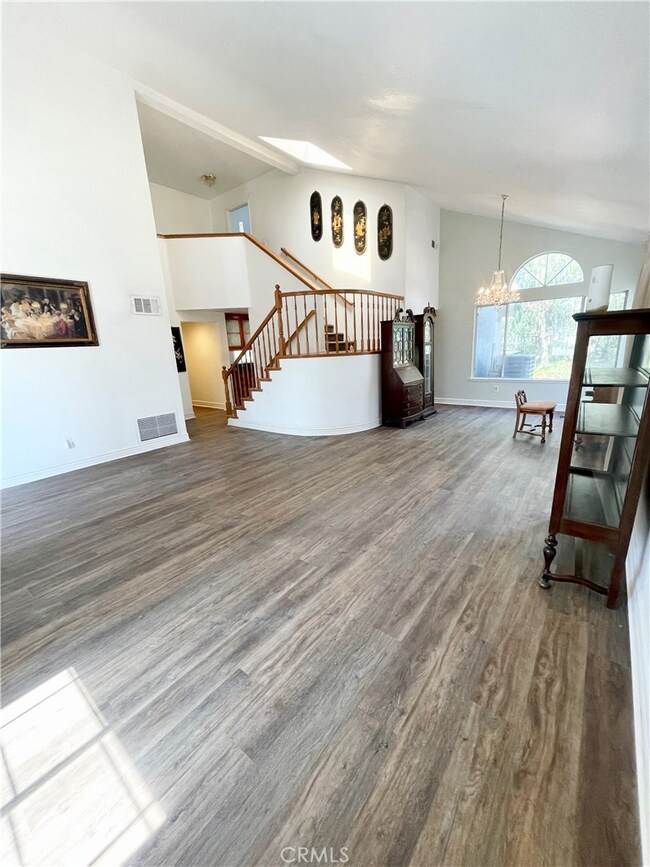
1240 Running Springs Ct Corona, CA 92882
Green River NeighborhoodHighlights
- City Lights View
- High Ceiling
- Covered patio or porch
- Bonus Room
- No HOA
- Breakfast Area or Nook
About This Home
As of January 2025Located in the very desirable community of Sierra Del Oro. This beautiful home features, 5 bedrooms, 2.5 bathrooms, large bedroom downstairs, a very spacious 2-car garage with a bonus area that could be used for a home office, workout room, or a third car! This open-concept home beams of natural light with vaulted ceilings and brand new floors throughout. The remodeled interior boasts of a large eat-in kitchen/family room combo with granite countertops, new appliances, a large island, and a separate bar/refreshment countertop and cabinets for extra storage. The large family room includes a gas fireplace and overlooks a covered patio and beautiful views of the surrounding hills and city lights. The covered concrete patio is perfect for family BBQ’s or just relaxing and enjoying the view. The open staircase overlooks the downstairs living room and grand entry. The upstairs offers ample storage space, large bedrooms with ceiling fans & mirrored closet doors. The master bedroom has a large walk in closet and a bathroom that features double vanity sinks, a large deep soaking tub, and a separate toilet and shower room for privacy. This home is the largest plan in the community, with NO HOA!! Located within minutes of Orange County, Anaheim, and Yorba Linda. Walking and/or biking distance to parks, nature trails, Cleveland National Forest, shopping, restaurants, 91 Freeway/FasTrak entrance, Metrolink and let's not forget the local award-winning schools.
Last Agent to Sell the Property
Home Partners Realty & Loans, Inc. Brokerage Email: krista@homepartnersrealty.com License #01825796
Home Details
Home Type
- Single Family
Est. Annual Taxes
- $7,705
Year Built
- Built in 1988 | Remodeled
Lot Details
- 5,227 Sq Ft Lot
- Cul-De-Sac
Parking
- 2 Car Direct Access Garage
- Parking Available
Property Views
- City Lights
- Hills
Interior Spaces
- 2,307 Sq Ft Home
- 2-Story Property
- High Ceiling
- Family Room with Fireplace
- Dining Room
- Bonus Room
- Laundry Room
Kitchen
- Breakfast Area or Nook
- Gas Oven
- Kitchen Island
Bedrooms and Bathrooms
- 5 Bedrooms | 1 Main Level Bedroom
- Bathtub
Additional Features
- Covered patio or porch
- Suburban Location
- Central Heating and Cooling System
Community Details
- No Home Owners Association
Listing and Financial Details
- Tax Lot 16
- Tax Tract Number 220
- Assessor Parcel Number 102521016
- $688 per year additional tax assessments
Ownership History
Purchase Details
Home Financials for this Owner
Home Financials are based on the most recent Mortgage that was taken out on this home.Purchase Details
Map
Similar Homes in Corona, CA
Home Values in the Area
Average Home Value in this Area
Purchase History
| Date | Type | Sale Price | Title Company |
|---|---|---|---|
| Grant Deed | -- | Stewart Title Of Ca Inc | |
| Interfamily Deed Transfer | -- | None Available |
Mortgage History
| Date | Status | Loan Amount | Loan Type |
|---|---|---|---|
| Previous Owner | $945,000 | Reverse Mortgage Home Equity Conversion Mortgage | |
| Previous Owner | $50,000 | Credit Line Revolving |
Property History
| Date | Event | Price | Change | Sq Ft Price |
|---|---|---|---|---|
| 01/02/2025 01/02/25 | Sold | $870,000 | -1.1% | $377 / Sq Ft |
| 12/15/2024 12/15/24 | Pending | -- | -- | -- |
| 12/05/2024 12/05/24 | Price Changed | $880,000 | -1.1% | $381 / Sq Ft |
| 10/26/2024 10/26/24 | Price Changed | $890,000 | -1.0% | $386 / Sq Ft |
| 09/10/2024 09/10/24 | Price Changed | $899,000 | -2.8% | $390 / Sq Ft |
| 08/06/2024 08/06/24 | For Sale | $925,000 | -- | $401 / Sq Ft |
Tax History
| Year | Tax Paid | Tax Assessment Tax Assessment Total Assessment is a certain percentage of the fair market value that is determined by local assessors to be the total taxable value of land and additions on the property. | Land | Improvement |
|---|---|---|---|---|
| 2023 | $7,705 | $620,193 | $157,676 | $462,517 |
| 2022 | $7,481 | $608,034 | $154,585 | $453,449 |
| 2021 | $4,167 | $311,579 | $118,736 | $192,843 |
| 2020 | $4,128 | $308,385 | $117,519 | $190,866 |
| 2019 | $4,048 | $302,339 | $115,215 | $187,124 |
| 2018 | $3,959 | $296,411 | $112,956 | $183,455 |
| 2017 | $3,866 | $290,600 | $110,742 | $179,858 |
| 2016 | $3,823 | $284,903 | $108,571 | $176,332 |
| 2015 | $3,743 | $280,626 | $106,941 | $173,685 |
| 2014 | $3,620 | $275,132 | $104,848 | $170,284 |
Source: California Regional Multiple Listing Service (CRMLS)
MLS Number: OC24161744
APN: 102-521-016
- 3251 Mountainside Dr
- 1241 Oakcrest Cir
- 1212 Goldenview Dr
- 1221 Kraemer Dr
- 3329 Deaver Dr
- 1216 Suncrest Dr
- 3381 Deaver Dr
- 1043 Smoketree Dr
- 2848 Green River Rd Unit 103
- 3140 Timberline Dr
- 3270 Star Canyon Cir
- 2810 Green River Rd Unit 103
- 1412 San Clemente Cir
- 3165 Sagewood Ln
- 3546 Sweetwater Cir
- 1450 Baldy View Cir
- 3541 Doe Spring Rd
- 3284 Skyview Ln
- 3121 Dogwood Dr
- 3314 Braemar Ln
