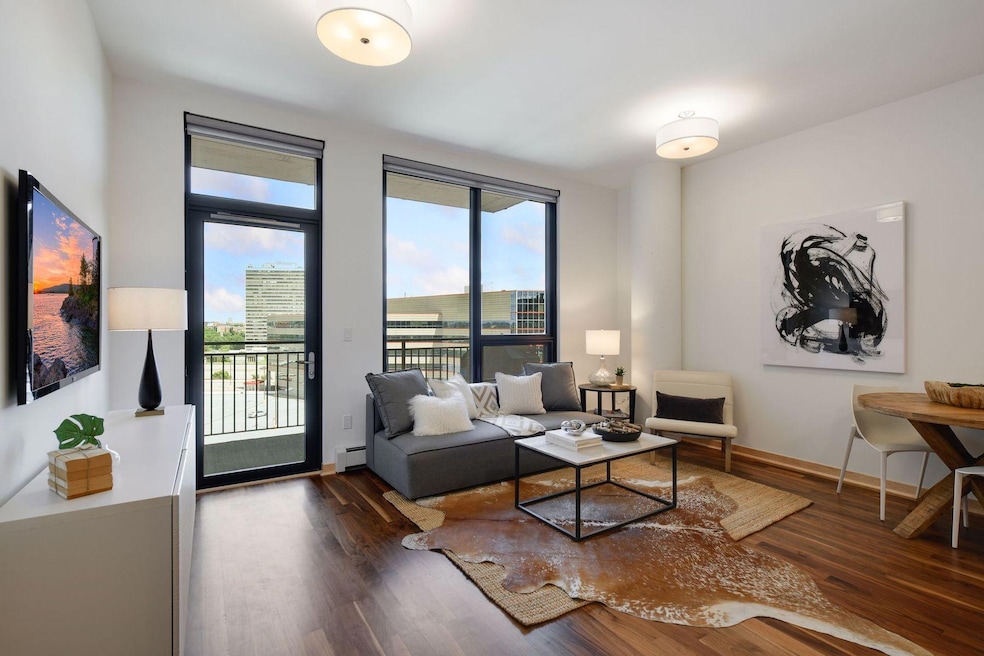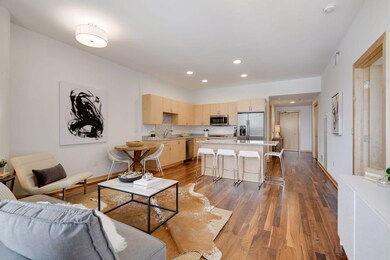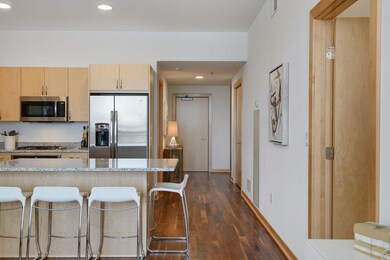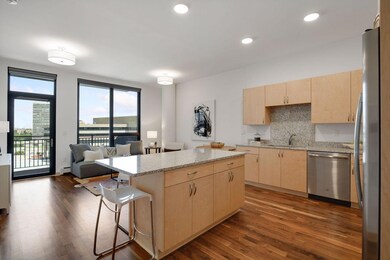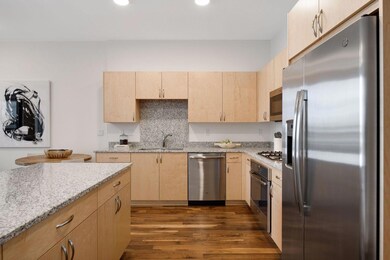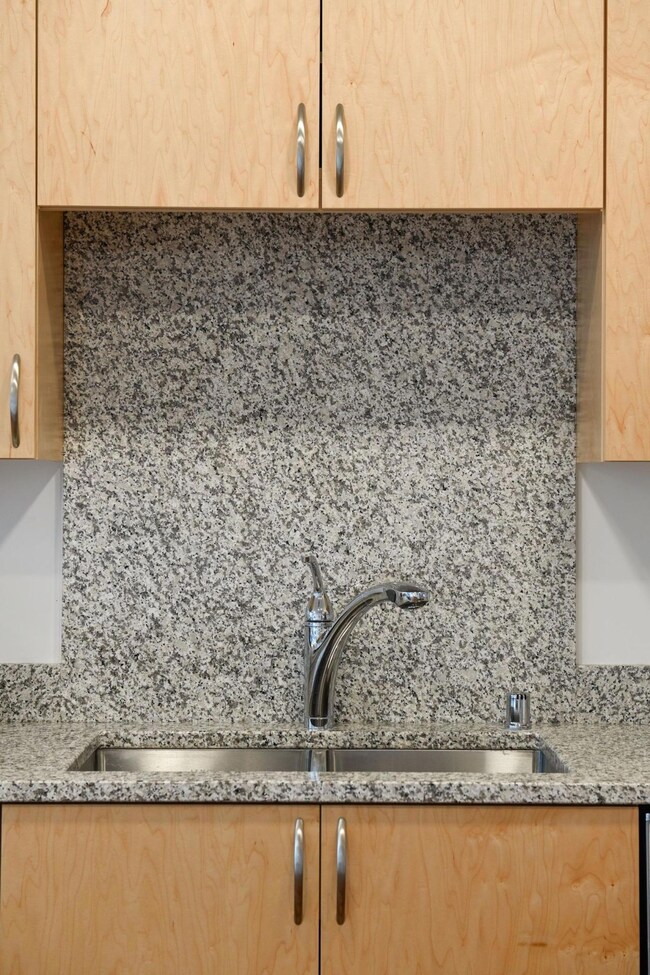1240 S 2nd St Unit 719 Minneapolis, MN 55415
Downtown East NeighborhoodHighlights
- In Ground Pool
- Stainless Steel Appliances
- Forced Air Heating and Cooling System
- City View
- 1-Story Property
- Combination Dining and Living Room
About This Home
A true gem, sleek and sophisticated. This unit hosts many upgrades including walnut wood floors and granite backsplash in the bright, open kitchen. The primary bedroom features a spacious walk-in closet, and spacious bath which includes upgraded glass shower doors. Enjoy the outdoors on your sprawling deck, grilling or taking in the morning sun. The Legacy offers an abundance of amenities including a fabulous
outdoor pool, hot tub, two fitness rooms, a spacious community room, lawn bowling, golf simulator, playground, and pet grooming room.
Condo Details
Home Type
- Condominium
Est. Annual Taxes
- $5,025
Year Built
- Built in 2018
HOA Fees
- $669 Monthly HOA Fees
Parking
- 2 Car Garage
- Heated Garage
- Insulated Garage
Interior Spaces
- 1,107 Sq Ft Home
- 1-Story Property
- Combination Dining and Living Room
- City Views
Kitchen
- Microwave
- Dishwasher
- Stainless Steel Appliances
- Disposal
Bedrooms and Bathrooms
- 2 Bedrooms
Laundry
- Dryer
- Washer
Additional Features
- In Ground Pool
- Forced Air Heating and Cooling System
Listing and Financial Details
- Property Available on 8/1/25
- Assessor Parcel Number 2602924110799
Community Details
Overview
- Association fees include air conditioning, maintenance structure, cable TV, controlled access, hazard insurance, heating, internet, ground maintenance, parking, professional mgmt, recreation facility, trash, sewer, shared amenities, snow removal
- High-Rise Condominium
- Cic 2057 Legacy Lofts A Condo Subdivision
Recreation
- Community Pool
Map
Source: NorthstarMLS
MLS Number: 6752304
APN: 26-029-24-11-0799
- 1240 S 2nd St Unit 225
- 1240 S 2nd St Unit 704
- 1240 S 2nd St Unit 1226
- 1240 S 2nd St Unit 1024
- 1240 S 2nd St Unit 1120
- 1240 S 2nd St Unit 817
- 1240 S 2nd St Unit 822
- 1240 S 2nd St Unit 1121
- 1240 S 2nd St Unit 301
- 1240 S 2nd St Unit 1201
- 1240 S 2nd St Unit 906
- 1240 S 2nd St Unit 1004
- 1240 S 2nd St Unit 526
- 1240 S 2nd St Unit 1003
- 1111 W River Pkwy Unit 24A
- 1111 W River Pkwy Unit 26A
- 1111 W River Pkwy Unit 26C
- 1111 W River Pkwy Unit 24C
- 1111 W River Pkwy Unit 33A
- 1111 W River Pkwy Unit 8D
- 1240 S 2nd St Unit 714
- 1125 S 2nd St
- 1120 S 2nd St Unit 1202
- 1400 S 2nd St
- 212 10th Ave S
- 212 10th Ave S Unit 812
- 212 10th Ave S Unit 314
- 1414 S 3rd St
- 811 S Washington Ave Unit 416
- 811 S Washington Ave Unit 312
- 811 S Washington Ave Unit 1503
- 811 S Washington Ave
- 240 Chicago Ave
- 601-701 Main St SE
- 205 Park Ave
- 501 SE Main St
- 515 15th Ave S
- 700 N 4th St
- 240 Park Ave
- 1010 S 7th St
