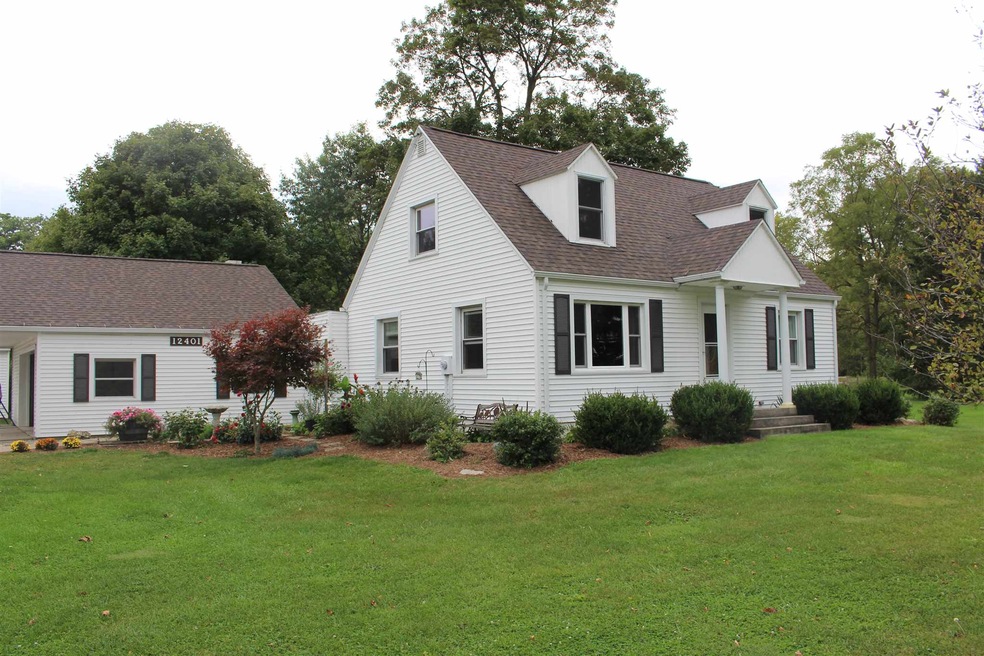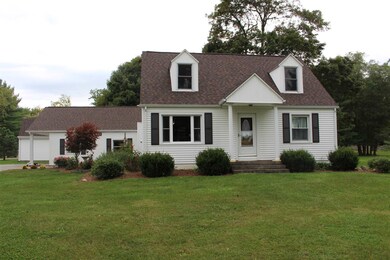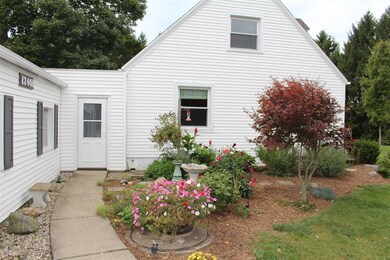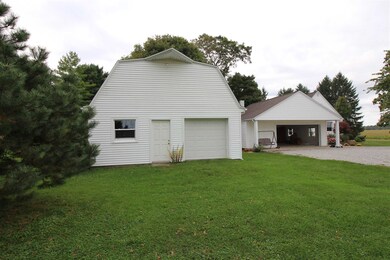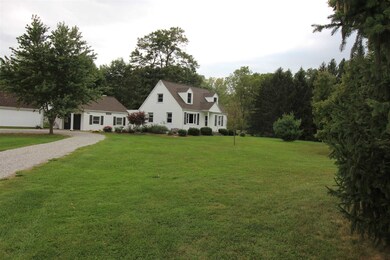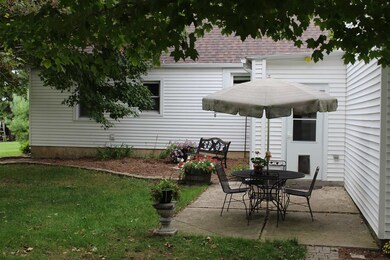
12401 Fisher Rd Fort Wayne, IN 46818
Estimated Value: $306,879 - $361,000
Highlights
- Primary Bedroom Suite
- Open Floorplan
- Partially Wooded Lot
- Carroll High School Rated A
- Cape Cod Architecture
- Backs to Open Ground
About This Home
As of January 2020Peace and quite on just under 3 acres in the Northwest Allen County School System. Partially wooded acreage with a good sized outbuilding that has power, concrete floor and a dry loft space for additional storage. You want this house but your not going to find it without trying to find it. Tucked away in a quite corner of the county, just a short distance to public access on Allen County's only natural lake. This home has a geothermal HVAC system and new roof. Come see the country touches all over this homestead. Barn beams, sliding barn doors and natural woodwork throughout. This home is in tip top shape and move in ready. Lite the bonfire and take in the colors of Fall this week. Schedule your showing right away to be in this home for the Holidays!
Home Details
Home Type
- Single Family
Est. Annual Taxes
- $954
Year Built
- Built in 1950
Lot Details
- 2.7 Acre Lot
- Lot Dimensions are 250x500
- Backs to Open Ground
- Rural Setting
- Landscaped
- Level Lot
- Partially Wooded Lot
- Property is zoned A1
Parking
- 2 Car Attached Garage
- Garage Door Opener
- Circular Driveway
- Gravel Driveway
Home Design
- Cape Cod Architecture
- Poured Concrete
- Shingle Roof
- Asphalt Roof
- Vinyl Construction Material
Interior Spaces
- 1.5-Story Property
- Open Floorplan
- Woodwork
- Workshop
- Utility Room in Garage
Kitchen
- Kitchen Island
- Solid Surface Countertops
- Utility Sink
Flooring
- Wood
- Carpet
Bedrooms and Bathrooms
- 3 Bedrooms
- Primary Bedroom Suite
- 2 Full Bathrooms
Laundry
- Laundry on main level
- Washer Hookup
Partially Finished Basement
- Basement Fills Entire Space Under The House
- Sump Pump
- 3 Bedrooms in Basement
Outdoor Features
- Covered patio or porch
Schools
- Arcola Elementary School
- Carroll Middle School
- Carroll High School
Utilities
- Forced Air Heating System
- Geothermal Heating and Cooling
- Private Company Owned Well
- Well
- Septic System
- Cable TV Available
Community Details
- Community Playground
Listing and Financial Details
- Assessor Parcel Number 02-06-08-226-001.001-049
Ownership History
Purchase Details
Home Financials for this Owner
Home Financials are based on the most recent Mortgage that was taken out on this home.Purchase Details
Home Financials for this Owner
Home Financials are based on the most recent Mortgage that was taken out on this home.Purchase Details
Home Financials for this Owner
Home Financials are based on the most recent Mortgage that was taken out on this home.Similar Homes in Fort Wayne, IN
Home Values in the Area
Average Home Value in this Area
Purchase History
| Date | Buyer | Sale Price | Title Company |
|---|---|---|---|
| Vanwagner Frederick G | $218,075 | Renaissance Title | |
| Vanwagner Frederick G | $219,900 | Renaissance Title | |
| Kline Stephen L | -- | Lawyers Title |
Mortgage History
| Date | Status | Borrower | Loan Amount |
|---|---|---|---|
| Open | Vanwagner Frederick G | $215,916 | |
| Closed | Vanwagner Frederick G | $215,916 | |
| Previous Owner | Kline Stephen L | $90,000 | |
| Previous Owner | Kline Steve L | $82,000 | |
| Previous Owner | Kline Stephen L | $80,000 |
Property History
| Date | Event | Price | Change | Sq Ft Price |
|---|---|---|---|---|
| 01/24/2020 01/24/20 | Sold | $219,900 | 0.0% | $120 / Sq Ft |
| 12/10/2019 12/10/19 | Pending | -- | -- | -- |
| 11/13/2019 11/13/19 | Price Changed | $219,900 | -2.3% | $120 / Sq Ft |
| 10/17/2019 10/17/19 | Price Changed | $225,000 | -2.1% | $123 / Sq Ft |
| 10/03/2019 10/03/19 | For Sale | $229,900 | 0.0% | $126 / Sq Ft |
| 09/28/2019 09/28/19 | Pending | -- | -- | -- |
| 09/26/2019 09/26/19 | For Sale | $229,900 | -- | $126 / Sq Ft |
Tax History Compared to Growth
Tax History
| Year | Tax Paid | Tax Assessment Tax Assessment Total Assessment is a certain percentage of the fair market value that is determined by local assessors to be the total taxable value of land and additions on the property. | Land | Improvement |
|---|---|---|---|---|
| 2024 | $1,800 | $260,600 | $74,200 | $186,400 |
| 2022 | $1,585 | $216,300 | $42,800 | $173,500 |
| 2021 | $1,437 | $183,300 | $42,800 | $140,500 |
| 2020 | $1,031 | $168,300 | $42,800 | $125,500 |
| 2019 | $1,112 | $167,200 | $42,800 | $124,400 |
| 2018 | $964 | $151,500 | $42,800 | $108,700 |
| 2017 | $900 | $140,700 | $42,800 | $97,900 |
| 2016 | $877 | $136,300 | $42,800 | $93,500 |
| 2014 | $908 | $133,900 | $42,800 | $91,100 |
| 2013 | $871 | $131,700 | $42,800 | $88,900 |
Agents Affiliated with this Home
-
Jason Robinson

Seller's Agent in 2020
Jason Robinson
CENTURY 21 Bradley Realty, Inc
(260) 615-9891
38 Total Sales
-
Ryan Egts

Buyer's Agent in 2020
Ryan Egts
North Eastern Group Realty
(260) 348-4431
69 Total Sales
Map
Source: Indiana Regional MLS
MLS Number: 201942439
APN: 02-06-08-226-001.001-049
- 7329 Butt Rd
- 13341 Leesburg Rd
- 14831 Leesburg Rd
- 3900 W Dupont Rd
- 2929 Troutwood Dr
- 2941 Troutwood Dr
- 10113 33
- 2480 S 800 E
- 8502 E 300 N
- 13819 Mcduffee Rd
- 444 E Cobblestone Cove
- 0 Yellow River Rd Unit 202128040
- 0000 W Cook Rd
- 11431 Johnson Rd
- 6806 N West County Line Rd
- 13257 Arusha Ct
- 840 Zenos Blvd
- 1155 Lagonda Trail
- 975 Zenos Blvd
- 13952 Ascari Cove Unit 135
- 12401 Fisher Rd
- 12227 Fisher Rd
- 8801 Frazier Dr
- 8711 Frazier Dr
- 12591 Fisher Rd
- 12024 Fisher Rd
- 11929 Fisher Rd
- 8605 Frazier Dr
- 12727 Fisher Rd
- 11927 Fisher Rd
- 8702 East Dr
- 8624 East Dr
- 12817 Fisher Rd
- 11908 Fisher Rd
- 8518 East Dr
- 8609 East Dr
- 9318 Frazier Rd
- 8504 East Dr
- 12811 S Lonoke Dr
- 12817 N Lonoke Dr
