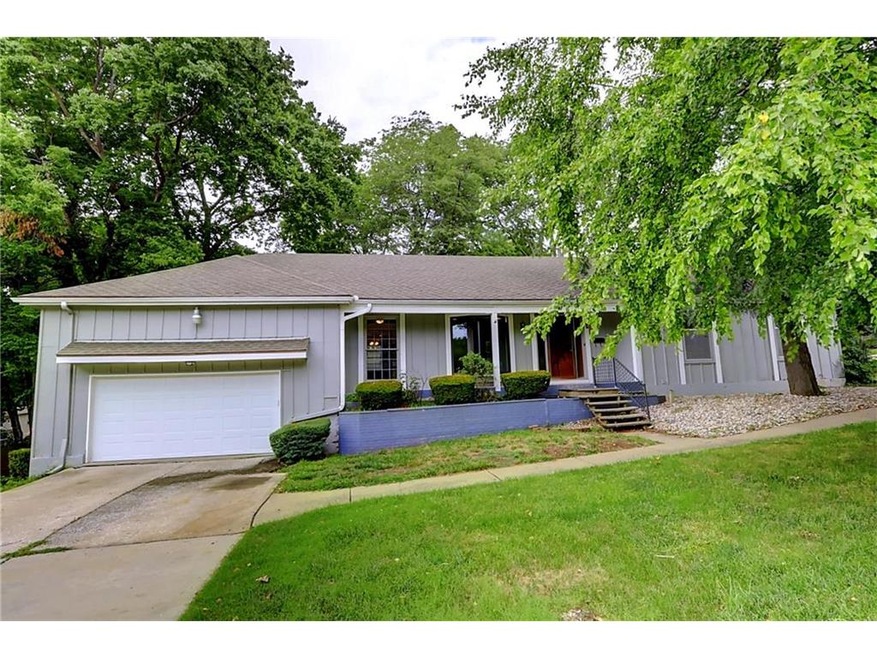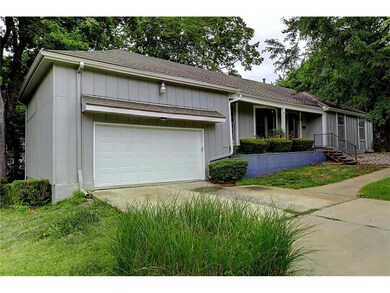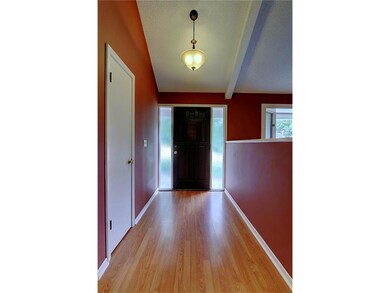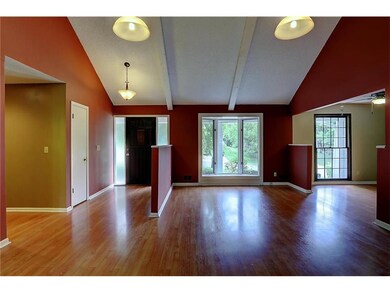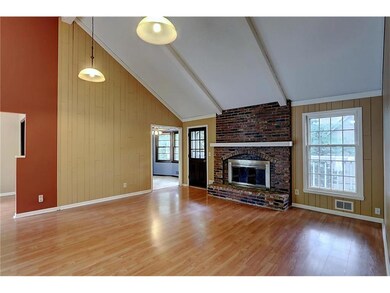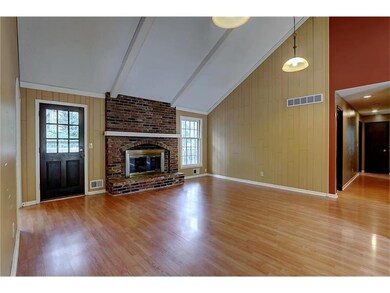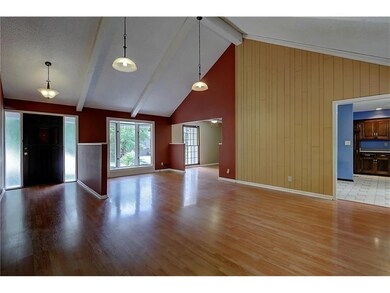
12402 W 71st St Shawnee, KS 66216
Highlights
- Deck
- Vaulted Ceiling
- Granite Countertops
- Shawnee Mission Northwest High School Rated A
- Ranch Style House
- Formal Dining Room
About This Home
As of January 2022Opportunity knocks in popular Windsor subdivision. Ranch style home w/ great layout, open family room w/ cathedral ceilings, newer laminate flooring & plenty of room. Walkout basement offers lots of potential for additional living space. Don't miss the large 4th bedroom w/ half bath over the garage. Home needs work and being sold "as-is", but this is a great chance to own in close-in location. Minutes from shopping, restaurants and Shawnee Mission schools.
Last Agent to Sell the Property
KW KANSAS CITY METRO License #SP00228565 Listed on: 06/27/2017

Home Details
Home Type
- Single Family
Est. Annual Taxes
- $2,399
Year Built
- Built in 1974
Parking
- 2 Car Attached Garage
- Front Facing Garage
Home Design
- Ranch Style House
- Traditional Architecture
- Fixer Upper
- Composition Roof
- Board and Batten Siding
Interior Spaces
- Wet Bar: Shower Over Tub, All Carpet, Ceiling Fan(s), Ceramic Tiles, Shower Only, Laminate Counters, Linoleum, Pantry, Cathedral/Vaulted Ceiling, Fireplace
- Built-In Features: Shower Over Tub, All Carpet, Ceiling Fan(s), Ceramic Tiles, Shower Only, Laminate Counters, Linoleum, Pantry, Cathedral/Vaulted Ceiling, Fireplace
- Vaulted Ceiling
- Ceiling Fan: Shower Over Tub, All Carpet, Ceiling Fan(s), Ceramic Tiles, Shower Only, Laminate Counters, Linoleum, Pantry, Cathedral/Vaulted Ceiling, Fireplace
- Skylights
- Shades
- Plantation Shutters
- Drapes & Rods
- Family Room with Fireplace
- Formal Dining Room
Kitchen
- Eat-In Kitchen
- Free-Standing Range
- Recirculated Exhaust Fan
- Dishwasher
- Granite Countertops
- Laminate Countertops
Flooring
- Wall to Wall Carpet
- Linoleum
- Laminate
- Stone
- Ceramic Tile
- Luxury Vinyl Plank Tile
- Luxury Vinyl Tile
Bedrooms and Bathrooms
- 4 Bedrooms
- Cedar Closet: Shower Over Tub, All Carpet, Ceiling Fan(s), Ceramic Tiles, Shower Only, Laminate Counters, Linoleum, Pantry, Cathedral/Vaulted Ceiling, Fireplace
- Walk-In Closet: Shower Over Tub, All Carpet, Ceiling Fan(s), Ceramic Tiles, Shower Only, Laminate Counters, Linoleum, Pantry, Cathedral/Vaulted Ceiling, Fireplace
- Double Vanity
- <<tubWithShowerToken>>
Basement
- Walk-Out Basement
- Basement Fills Entire Space Under The House
- Laundry in Basement
- Natural lighting in basement
Outdoor Features
- Deck
- Enclosed patio or porch
Schools
- Benninghoven Elementary School
- Sm Northwest High School
Additional Features
- 0.3 Acre Lot
- Forced Air Heating and Cooling System
Community Details
- Windsor Subdivision
Listing and Financial Details
- Exclusions: Selling "As-Is"
- Assessor Parcel Number QP89300005-0001
Ownership History
Purchase Details
Home Financials for this Owner
Home Financials are based on the most recent Mortgage that was taken out on this home.Purchase Details
Home Financials for this Owner
Home Financials are based on the most recent Mortgage that was taken out on this home.Purchase Details
Home Financials for this Owner
Home Financials are based on the most recent Mortgage that was taken out on this home.Purchase Details
Home Financials for this Owner
Home Financials are based on the most recent Mortgage that was taken out on this home.Similar Homes in Shawnee, KS
Home Values in the Area
Average Home Value in this Area
Purchase History
| Date | Type | Sale Price | Title Company |
|---|---|---|---|
| Warranty Deed | -- | Security 1St Title | |
| Quit Claim Deed | -- | None Available | |
| Warranty Deed | $365,000 | Platinum Title Llc | |
| Warranty Deed | -- | Platinum Title | |
| Deed | -- | Chicago Title Insurance Co |
Mortgage History
| Date | Status | Loan Amount | Loan Type |
|---|---|---|---|
| Open | $292,500 | New Conventional | |
| Previous Owner | $186,000 | New Conventional | |
| Previous Owner | $190,154 | New Conventional | |
| Previous Owner | $100,470 | New Conventional | |
| Previous Owner | $116,250 | No Value Available |
Property History
| Date | Event | Price | Change | Sq Ft Price |
|---|---|---|---|---|
| 01/04/2022 01/04/22 | Sold | -- | -- | -- |
| 12/04/2021 12/04/21 | Pending | -- | -- | -- |
| 12/02/2021 12/02/21 | For Sale | $310,000 | +55.0% | $140 / Sq Ft |
| 09/18/2017 09/18/17 | Sold | -- | -- | -- |
| 08/02/2017 08/02/17 | Pending | -- | -- | -- |
| 06/27/2017 06/27/17 | For Sale | $199,950 | -- | $125 / Sq Ft |
Tax History Compared to Growth
Tax History
| Year | Tax Paid | Tax Assessment Tax Assessment Total Assessment is a certain percentage of the fair market value that is determined by local assessors to be the total taxable value of land and additions on the property. | Land | Improvement |
|---|---|---|---|---|
| 2024 | $4,616 | $43,539 | $8,578 | $34,961 |
| 2023 | $4,288 | $39,986 | $8,578 | $31,408 |
| 2022 | $3,948 | $36,685 | $7,455 | $29,230 |
| 2021 | $3,005 | $26,162 | $6,778 | $19,384 |
| 2020 | $2,691 | $23,103 | $6,158 | $16,945 |
| 2019 | $2,514 | $21,563 | $5,609 | $15,954 |
| 2018 | $2,618 | $22,379 | $5,609 | $16,770 |
| 2017 | $2,769 | $23,322 | $4,873 | $18,449 |
| 2016 | $2,655 | $22,069 | $4,873 | $17,196 |
| 2015 | $2,435 | $21,045 | $4,873 | $16,172 |
| 2013 | -- | $20,332 | $4,873 | $15,459 |
Agents Affiliated with this Home
-
Kelly Porter
K
Seller's Agent in 2022
Kelly Porter
Platinum Realty LLC
(888) 220-0988
5 in this area
9 Total Sales
-
N
Buyer's Agent in 2022
Nicole Wigfield
EXP Realty LLC
-
Bill Guerry

Seller's Agent in 2017
Bill Guerry
KW KANSAS CITY METRO
(913) 486-4084
24 in this area
108 Total Sales
Map
Source: Heartland MLS
MLS Number: 2053851
APN: QP89300005-0001
- 7030 Caenen Ave
- 7118 Westgate St
- 7134 Caenen Ave
- 7143 Westgate St
- 6904 Long Ave
- 12811 W 71st St
- 11922 W 72nd St
- 7009 Gillette St
- 12310 W 68th St
- 7115 Richards Dr
- 12205 W 67th Terrace
- 13100 W 72nd St
- 6715 Caenen Ave
- 7107 Garnett St
- 11613 W 69th Terrace
- 11706 W 69th St
- 7414 Halsey St
- 6727 Quivira Rd
- 7518 Long St
- 6610 Halsey St
