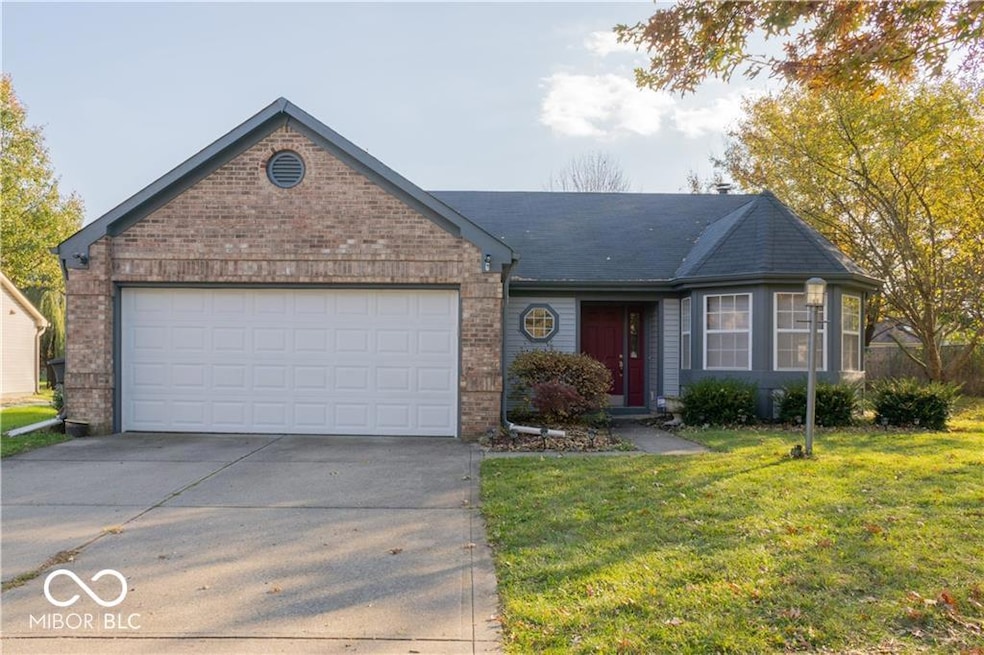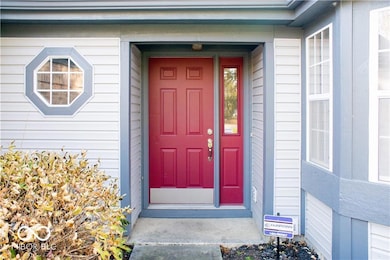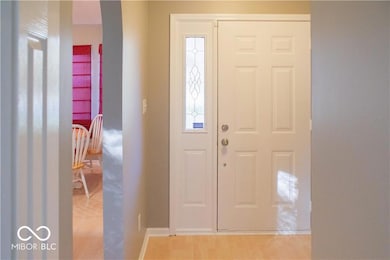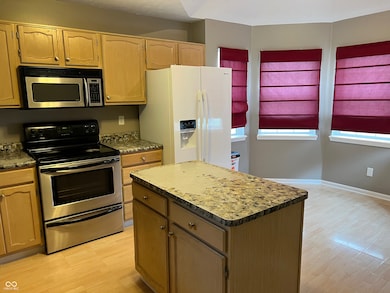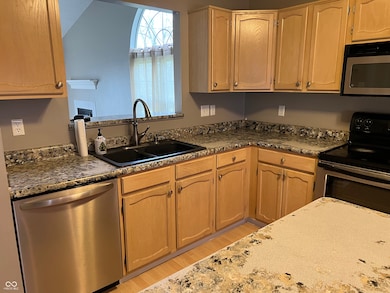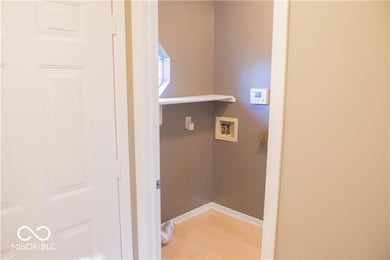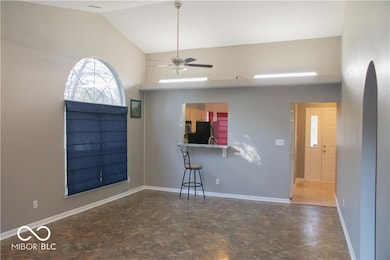12403 E 75th St Indianapolis, IN 46236
3
Beds
2
Baths
1,386
Sq Ft
0.26
Acres
Highlights
- Cathedral Ceiling
- No HOA
- Eat-In Kitchen
- Ranch Style House
- 2 Car Attached Garage
- Walk-In Closet
About This Home
Welcome home to this cozy & well maintained ranch in a great location! This 3 Bed, 2 Full Bath home has a fireplace, a private fenced-in back yard, and a fantastic kitchen with island & eating area! All new carpet throughout! All new closet door hinges. Family room features vaulted ceiling and fireplace. Tranquil and spacious master suite with vaulted ceiling. Large 2 car garage and extra parking spots in driveway! Private location and large shed. Fully fenced in back yard with high privacy fence.
Home Details
Home Type
- Single Family
Year Built
- Built in 1993
Lot Details
- 0.26 Acre Lot
- Landscaped with Trees
Parking
- 2 Car Attached Garage
Home Design
- Ranch Style House
- Slab Foundation
- Vinyl Construction Material
Interior Spaces
- 1,386 Sq Ft Home
- Cathedral Ceiling
- Paddle Fans
- Electric Fireplace
- Entrance Foyer
- Combination Kitchen and Dining Room
- Attic Access Panel
- Fire and Smoke Detector
- Laundry on main level
Kitchen
- Eat-In Kitchen
- Electric Oven
- Built-In Microwave
- Dishwasher
- Disposal
Flooring
- Carpet
- Vinyl
Bedrooms and Bathrooms
- 3 Bedrooms
- Walk-In Closet
- 2 Full Bathrooms
Outdoor Features
- Shed
- Storage Shed
Utilities
- Forced Air Heating and Cooling System
- Electric Water Heater
Listing and Financial Details
- Security Deposit $1,800
- Property Available on 11/21/25
- Tenant pays for all utilities, cable TV, electricity, insurance, lawncare, sewer, trash collection, water
- The owner pays for no utilities
- $40 Application Fee
- Tax Lot 157
- Assessor Parcel Number 490127103041000407
Community Details
Overview
- No Home Owners Association
- Cobblestone At Geist Subdivision
- Property managed by REALINDIANA CO
Pet Policy
- Pets allowed on a case-by-case basis
- Pet Deposit $250
Map
Source: MIBOR Broker Listing Cooperative®
MLS Number: 22074481
APN: 49-01-27-103-041.000-407
Nearby Homes
- 7333 Cobblestone West Dr
- 12358 van Spronsen Way
- 12428 Winding Creek Ln
- 7403 Dr
- 7353 Fairway Circle East Dr
- 7546 Dry Branch Ct
- 12323 Old Orchard Dr
- 12221 Tallowtree Ct
- 0 N 700 W Unit MBR22021729
- 7754 Evian Dr
- 7936 Dillon Place
- 7118 White Oak Trail
- 6896 N Karnes Dr
- 12026 Meadow Ln
- 8066 Lawrence Woods Place
- 11627 Sterrett Blvd
- 6724 Sparrowood Blvd
- 6707 Sparrowood Dr
- 6884 N Laredo Dr
- 6810 Birmingham Ave
- 7403 Red Rock Rd
- 12218 van Spronsen Ct
- 12725 Slippery Rock Rd
- 7114 Elias Cir
- 12410 Guy Way
- 6868 W Odessa Way
- 7357 N Gateway Crossing
- 6810 Birmingham Ave
- 7298 Kensington Way
- 6999 N Abilene Way
- 7457 N Kensington Way
- 6435 Meadowfield Blvd
- 6585 W Odessa Way
- 6495 Titania Dr
- 6763 Cardiff Dr
- 12440 Rose Haven Dr
- 12554 Bearsdale Dr
- 11949 Titania Cir
- 6633 Willow Way
- 6368 Titania Dr
