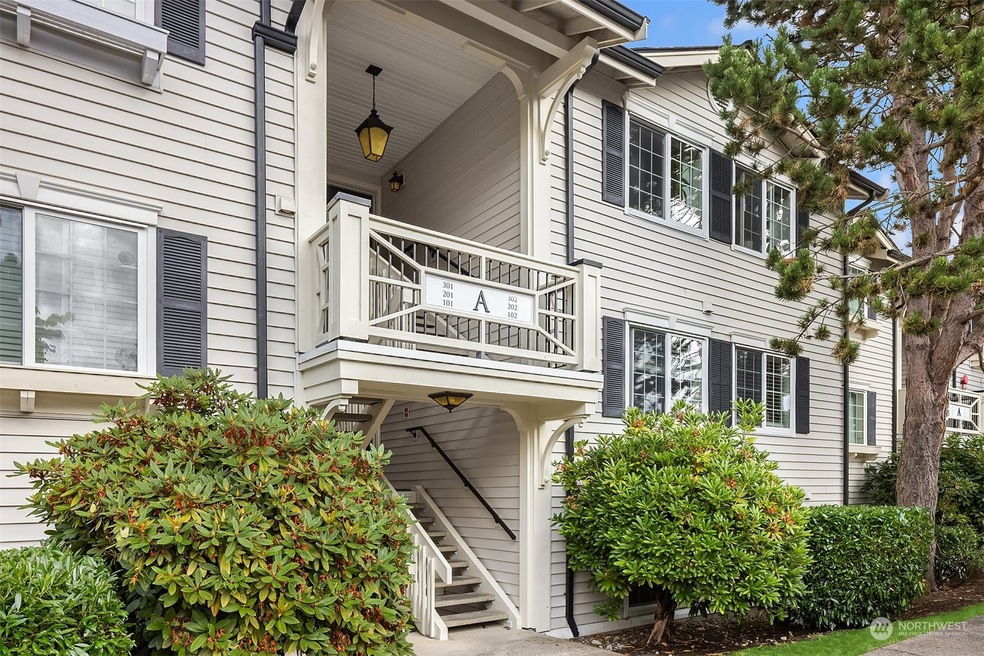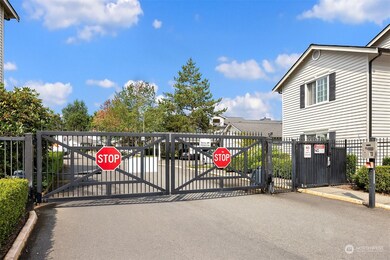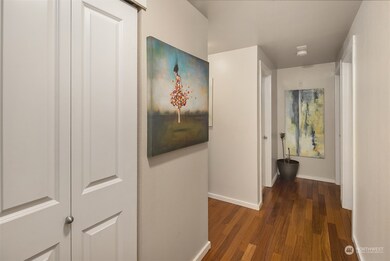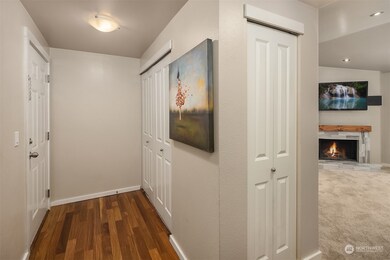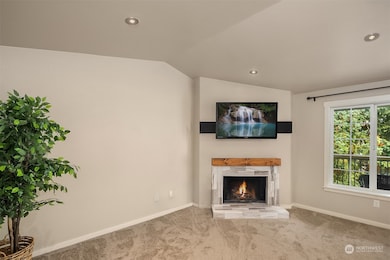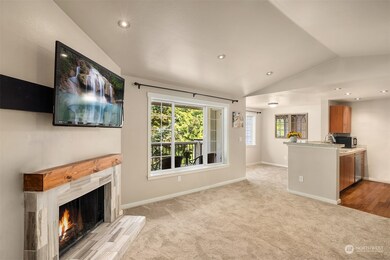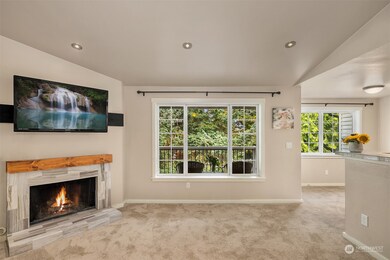
$319,000
- 2 Beds
- 2 Baths
- 960 Sq Ft
- 820 E Cady Rd
- Unit G305
- Everett, WA
Love where you live in this wonderful TOP FLOOR 2BR, 2BA waterfront Condo on Beverly Lake. Village By The Lake is tucked away in a quiet neighborhood but still close to everything. Light & bright open living with lake views, cathedral ceilings, laminate plank floors, Living room w/fireplace, dining room off the kitchen, private patio & in-unit W/D. Primary has full bath & WIC. 2nd ‘queen’ bed &
Hailu Liu RE/MAX Town Center
