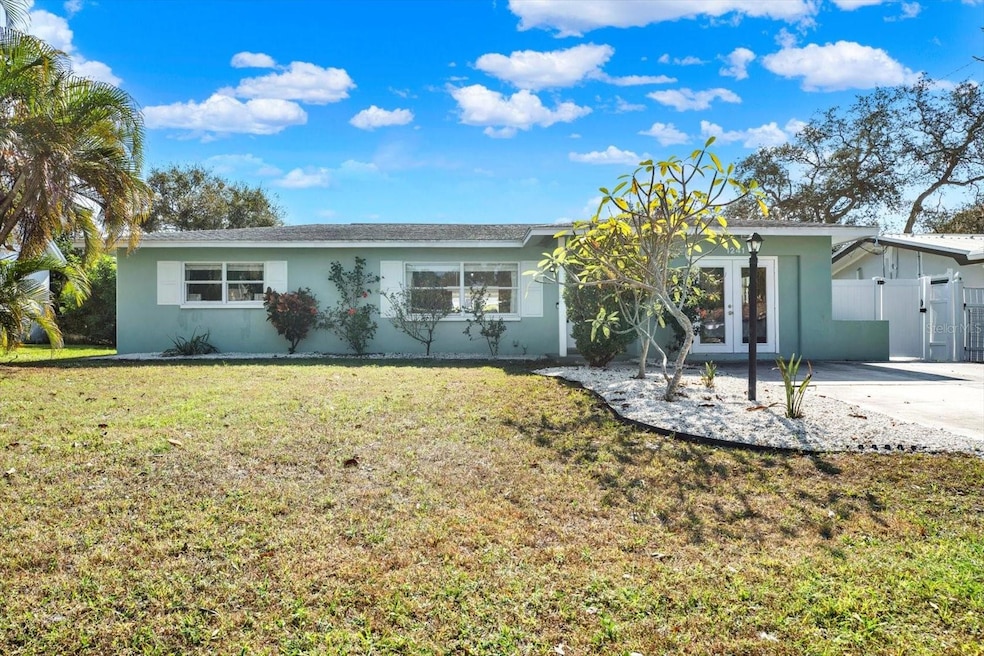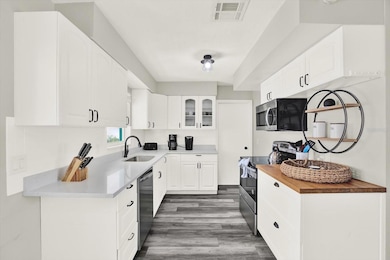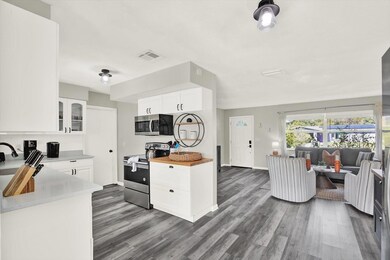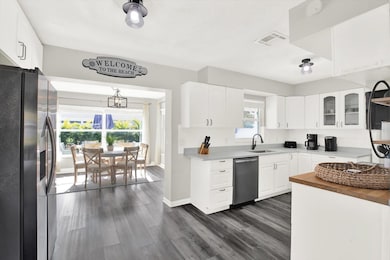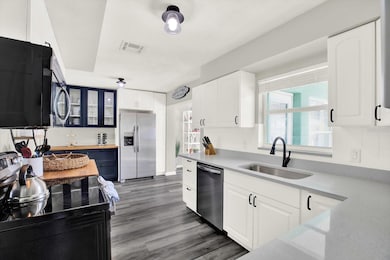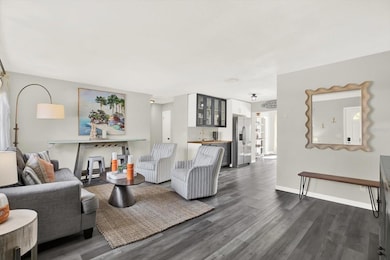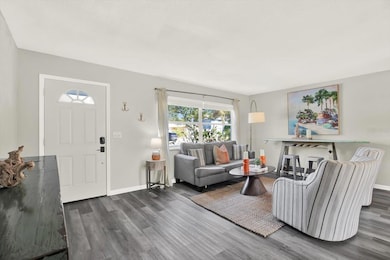1241 12th Ct SW Largo, FL 33770
Ridgecrest NeighborhoodEstimated payment $3,895/month
Highlights
- Heated In Ground Pool
- Furnished
- No HOA
- Ridgecrest Elementary School Rated A-
- Stone Countertops
- Living Room
About This Home
FABULOUS BLOCK POOL HOME IN LARGO’S SOUGHT-AFTER PARKVIEW ESTATES! This turnkey, FULLY FURNISHED 4-bedroom, 3-bath residence offers a spacious open layout with a desirable triple-split floor plan and LUXURY VINYL PLANK FLOORING throughout. The updated kitchen shines with stainless-steel appliances, soft-close cabinetry, quartz countertops, and modern finishes. Step outside to your private backyard oasis featuring a NEW HEATED POOL WITH WATERFALL (2022), new paver patio, covered patio, vinyl privacy fencing, and a stone fire pit—ideal for relaxing or entertaining. All bedrooms are generously sized with excellent closet space, including a primary suite with its own private bath. Additional highlights include fresh interior paint, NEWER HVAC (2020), water heater (2016), rain gutters, and an INTERIOR LAUNDRY ROOM with abundant storage. Perfect as a short-term rental, second home, or primary residence. Located in a NON-FLOOD ZONE close to shopping, dining, and the beautiful Gulf beaches. Schedule your showing today!
Listing Agent
COASTAL PROPERTIES GROUP INTERNATIONAL Brokerage Phone: 727-493-1555 License #504279 Listed on: 12/01/2025

Home Details
Home Type
- Single Family
Est. Annual Taxes
- $7,404
Year Built
- Built in 1963
Lot Details
- 7,048 Sq Ft Lot
- Lot Dimensions are 70x100
- North Facing Home
- Vinyl Fence
Home Design
- Slab Foundation
- Shingle Roof
- Block Exterior
Interior Spaces
- 1,669 Sq Ft Home
- 1-Story Property
- Furnished
- Ceiling Fan
- French Doors
- Living Room
- Inside Utility
- Vinyl Flooring
Kitchen
- Range
- Recirculated Exhaust Fan
- Microwave
- Dishwasher
- Stone Countertops
- Disposal
Bedrooms and Bathrooms
- 4 Bedrooms
- 3 Full Bathrooms
Laundry
- Laundry Room
- Dryer
- Washer
Pool
- Heated In Ground Pool
- Gunite Pool
Outdoor Features
- Shed
- Rain Gutters
Schools
- Ridgecrest Elementary School
- Largo Middle School
- Largo High School
Utilities
- Central Heating and Cooling System
- Thermostat
- Electric Water Heater
- High Speed Internet
- Phone Available
- Cable TV Available
Community Details
- No Home Owners Association
- Park View Estates Subdivision
Listing and Financial Details
- Visit Down Payment Resource Website
- Tax Lot 35
- Assessor Parcel Number 04-30-15-66474-000-0350
Map
Home Values in the Area
Average Home Value in this Area
Tax History
| Year | Tax Paid | Tax Assessment Tax Assessment Total Assessment is a certain percentage of the fair market value that is determined by local assessors to be the total taxable value of land and additions on the property. | Land | Improvement |
|---|---|---|---|---|
| 2025 | $7,404 | $408,006 | $116,841 | $291,165 |
| 2024 | $5,774 | $398,405 | $147,195 | $251,210 |
| 2023 | $5,774 | $347,462 | $144,820 | $202,642 |
| 2022 | $4,701 | $289,241 | $153,853 | $135,388 |
| 2021 | $3,979 | $235,725 | $0 | $0 |
| 2020 | $3,351 | $165,470 | $0 | $0 |
| 2019 | $3,167 | $156,849 | $72,088 | $84,761 |
| 2018 | $2,990 | $153,179 | $0 | $0 |
| 2017 | $2,677 | $127,469 | $0 | $0 |
| 2016 | $1,258 | $101,355 | $0 | $0 |
| 2015 | $2,336 | $112,128 | $0 | $0 |
| 2014 | $2,139 | $104,978 | $0 | $0 |
Property History
| Date | Event | Price | List to Sale | Price per Sq Ft | Prior Sale |
|---|---|---|---|---|---|
| 12/01/2025 12/01/25 | For Sale | $625,000 | +15.7% | $374 / Sq Ft | |
| 06/22/2023 06/22/23 | Sold | $540,000 | +2.9% | $324 / Sq Ft | View Prior Sale |
| 05/03/2023 05/03/23 | Pending | -- | -- | -- | |
| 05/01/2023 05/01/23 | For Sale | $525,000 | +56.7% | $315 / Sq Ft | |
| 05/14/2021 05/14/21 | Sold | $335,000 | 0.0% | $193 / Sq Ft | View Prior Sale |
| 04/09/2021 04/09/21 | Pending | -- | -- | -- | |
| 04/06/2021 04/06/21 | Price Changed | $335,000 | -2.0% | $193 / Sq Ft | |
| 03/08/2021 03/08/21 | Price Changed | $341,900 | -2.0% | $197 / Sq Ft | |
| 02/19/2021 02/19/21 | For Sale | $349,000 | -- | $201 / Sq Ft |
Purchase History
| Date | Type | Sale Price | Title Company |
|---|---|---|---|
| Warranty Deed | $540,000 | Acuity Title | |
| Warranty Deed | $335,000 | Hillsborough Title Llc |
Mortgage History
| Date | Status | Loan Amount | Loan Type |
|---|---|---|---|
| Open | $486,000 | New Conventional | |
| Previous Owner | $323,819 | FHA |
Source: Stellar MLS
MLS Number: TB8451545
APN: 04-30-15-66474-000-0350
- 1221 12th Ct SW
- 802 13th Ave SW
- 1650 12th St SW
- 911 8th Ave SW
- 1135 17th Ave SW
- 918 18th St SW
- 112 Pindo Palm St W
- 1863 12th St SW
- 0 6th Ave SW
- 1714 Taylor Lake Place
- 1726 Southview Rd
- 1713 Valencia Dr E
- 1716 Madrid Dr
- 940 Orangeview Dr
- 992 20th St SW
- 560 Clearwater Largo Rd S
- 1950 Taylor Lake Cir
- 506 8th Ave SW
- 36 Thatch Palm St E
- 69 Thatch Palm St E
- 823 16th Ave SW
- 2136 17th Terrace SW
- 2061 19th Ave SW
- 911 Washington Ave Unit 212
- 911 Washington Ave SW Unit 102
- 219 6th Ave SW
- 2402 Dryer Ave
- 2278 19th Ave SW
- 1641 Patlin Cir N
- 115 15th Ave SW
- 1200 Seminole Blvd
- 1825 134th Ave
- 1500 W Bay Dr
- 620 Petit Way Unit ID1060749P
- 13250 Ridge Rd Unit 2-1
- 13250 Ridge Rd Unit 1-6
- 13264 120th Ln
- 55 Velma Dr W
- 2098 Seminole Blvd
- 381 1st Ave SW
