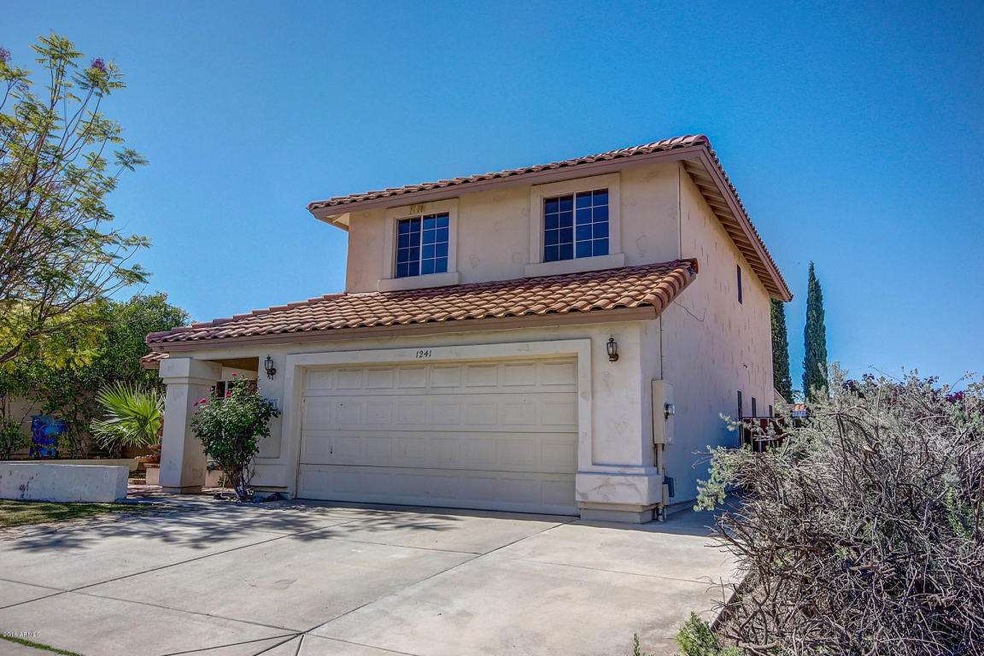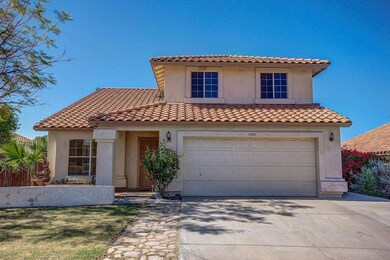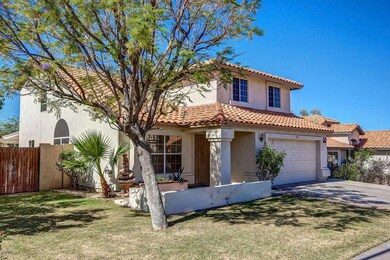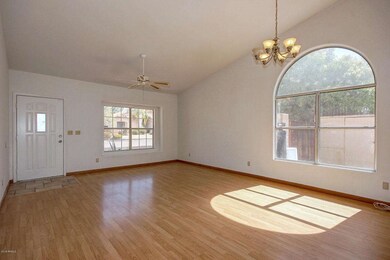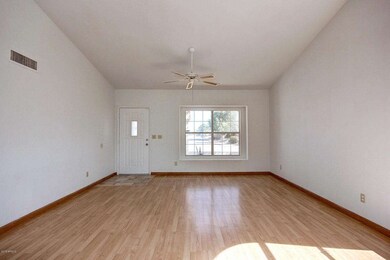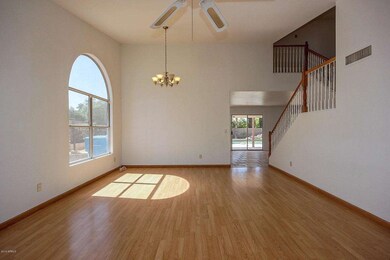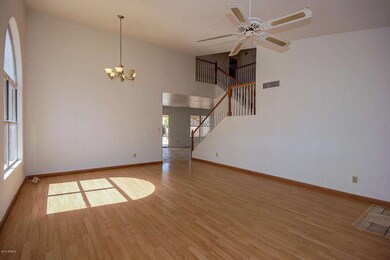
1241 E Bluefield Ave Phoenix, AZ 85022
North Central Phoenix NeighborhoodHighlights
- Private Pool
- Covered Patio or Porch
- Walk-In Closet
- Vaulted Ceiling
- Eat-In Kitchen
- Tile Flooring
About This Home
As of November 2018This is THE ONE! Beautiful 2 story home in a great North Phoenix location! This move in ready home has vaulted ceilings, picture windows and gorgeous flooring. Large eat in kitchen boasts white appliances, custom cabinetry, plenty of counter space, center island and eye catching backyard views from the bay window. Spacious master suite includes a walk in closet and adjoining bath. Spend your summer days living outdoors in the backyard oasis complete with a covered patio, fire pit and refreshing blue pool! This home is ready for your personal touches! See it today and make it yours!
Last Agent to Sell the Property
My Home Group Real Estate License #SA651572000 Listed on: 05/21/2016

Home Details
Home Type
- Single Family
Est. Annual Taxes
- $1,685
Year Built
- Built in 1992
Lot Details
- 6,713 Sq Ft Lot
- Desert faces the front and back of the property
- Block Wall Fence
- Grass Covered Lot
Parking
- 2 Car Garage
- Garage Door Opener
Home Design
- Wood Frame Construction
- Tile Roof
- Stucco
Interior Spaces
- 2,014 Sq Ft Home
- 2-Story Property
- Vaulted Ceiling
- Ceiling Fan
Kitchen
- Eat-In Kitchen
- Breakfast Bar
- Dishwasher
- Kitchen Island
Flooring
- Laminate
- Tile
Bedrooms and Bathrooms
- 4 Bedrooms
- Walk-In Closet
- Primary Bathroom is a Full Bathroom
- 2.5 Bathrooms
Laundry
- Dryer
- Washer
Outdoor Features
- Private Pool
- Covered Patio or Porch
- Fire Pit
- Outdoor Storage
Schools
- Echo Mountain Intermediate School
- Vista Verde Middle School
- North Canyon High School
Utilities
- Refrigerated Cooling System
- Heating Available
- High Speed Internet
- Cable TV Available
Community Details
- Property has a Home Owners Association
- Terraces At North Ca Association, Phone Number (480) 443-8287
- Built by CONTINENTAL HOMES
- Terraces At North Canyon Lot 1 95 Tr A F Subdivision
Listing and Financial Details
- Tax Lot 77
- Assessor Parcel Number 214-11-531
Ownership History
Purchase Details
Home Financials for this Owner
Home Financials are based on the most recent Mortgage that was taken out on this home.Purchase Details
Home Financials for this Owner
Home Financials are based on the most recent Mortgage that was taken out on this home.Purchase Details
Home Financials for this Owner
Home Financials are based on the most recent Mortgage that was taken out on this home.Purchase Details
Home Financials for this Owner
Home Financials are based on the most recent Mortgage that was taken out on this home.Purchase Details
Home Financials for this Owner
Home Financials are based on the most recent Mortgage that was taken out on this home.Purchase Details
Purchase Details
Home Financials for this Owner
Home Financials are based on the most recent Mortgage that was taken out on this home.Similar Homes in Phoenix, AZ
Home Values in the Area
Average Home Value in this Area
Purchase History
| Date | Type | Sale Price | Title Company |
|---|---|---|---|
| Warranty Deed | $525,000 | Navi Title Agency | |
| Interfamily Deed Transfer | -- | None Available | |
| Warranty Deed | $303,500 | Clear Title Agency Of Arizon | |
| Warranty Deed | $265,000 | Fidelity Natl Title Agency I | |
| Warranty Deed | $215,000 | First American Title Ins Co | |
| Interfamily Deed Transfer | -- | -- | |
| Warranty Deed | $146,500 | Ati Title Agency |
Mortgage History
| Date | Status | Loan Amount | Loan Type |
|---|---|---|---|
| Open | $5,000,000 | Credit Line Revolving | |
| Previous Owner | $298,030 | New Conventional | |
| Previous Owner | $294,395 | New Conventional | |
| Previous Owner | $251,750 | New Conventional | |
| Previous Owner | $202,000 | Unknown | |
| Previous Owner | $193,500 | New Conventional | |
| Previous Owner | $139,100 | New Conventional |
Property History
| Date | Event | Price | Change | Sq Ft Price |
|---|---|---|---|---|
| 08/06/2025 08/06/25 | For Sale | $524,999 | +73.0% | $261 / Sq Ft |
| 11/01/2018 11/01/18 | Sold | $303,500 | -1.3% | $151 / Sq Ft |
| 10/14/2018 10/14/18 | Pending | -- | -- | -- |
| 09/08/2018 09/08/18 | For Sale | $307,590 | +16.1% | $153 / Sq Ft |
| 08/05/2016 08/05/16 | Sold | $265,000 | -5.0% | $132 / Sq Ft |
| 05/21/2016 05/21/16 | For Sale | $279,000 | -- | $139 / Sq Ft |
Tax History Compared to Growth
Tax History
| Year | Tax Paid | Tax Assessment Tax Assessment Total Assessment is a certain percentage of the fair market value that is determined by local assessors to be the total taxable value of land and additions on the property. | Land | Improvement |
|---|---|---|---|---|
| 2025 | $2,100 | $24,891 | -- | -- |
| 2024 | $2,052 | $23,705 | -- | -- |
| 2023 | $2,052 | $37,030 | $7,400 | $29,630 |
| 2022 | $2,033 | $28,500 | $5,700 | $22,800 |
| 2021 | $2,067 | $26,770 | $5,350 | $21,420 |
| 2020 | $1,996 | $26,150 | $5,230 | $20,920 |
| 2019 | $2,005 | $24,600 | $4,920 | $19,680 |
| 2018 | $1,932 | $22,880 | $4,570 | $18,310 |
| 2017 | $1,845 | $21,230 | $4,240 | $16,990 |
| 2016 | $1,816 | $20,500 | $4,100 | $16,400 |
| 2015 | $1,685 | $18,350 | $3,670 | $14,680 |
Agents Affiliated with this Home
-

Seller's Agent in 2025
Andrew Smith
Citiea
(602) 619-5995
2 in this area
88 Total Sales
-
R
Seller's Agent in 2018
Ray Barkley
HomeSmart
(602) 499-4723
1 in this area
7 Total Sales
-
J
Buyer's Agent in 2018
Jon Wheaton
HomeSmart
(858) 848-5510
10 Total Sales
-

Seller's Agent in 2016
Diana Yagudayev
My Home Group
(602) 335-9555
8 Total Sales
-
A
Buyer's Agent in 2016
ADAM BOTTICELLO
AZ Rental Homes
(480) 588-5333
29 Total Sales
Map
Source: Arizona Regional Multiple Listing Service (ARMLS)
MLS Number: 5446607
APN: 214-11-531
- 1249 E Villa Maria Dr
- 18241 N 13th Place Unit 2
- 18249 N 13th Place Unit 1
- 18249 N 13th Place Unit 1 & 2
- 18116 N 14th St
- 1122 E Michelle Dr
- 1332 E Charleston Ave
- 1026 E Michelle Dr
- 1202 E Libby St
- 1421 E Charleston Ave
- 1002 E Charleston Ave
- 927 E Charleston Ave Unit 927
- 915 E Annette Dr
- 18258 N 15th Place
- 905 E Bluefield Ave
- 1446 E Grovers Ave Unit 13
- 1446 E Grovers Ave Unit 26
- 1332 E Muriel Dr
- 1526 E Charleston Ave
- 851 E Michelle Dr
