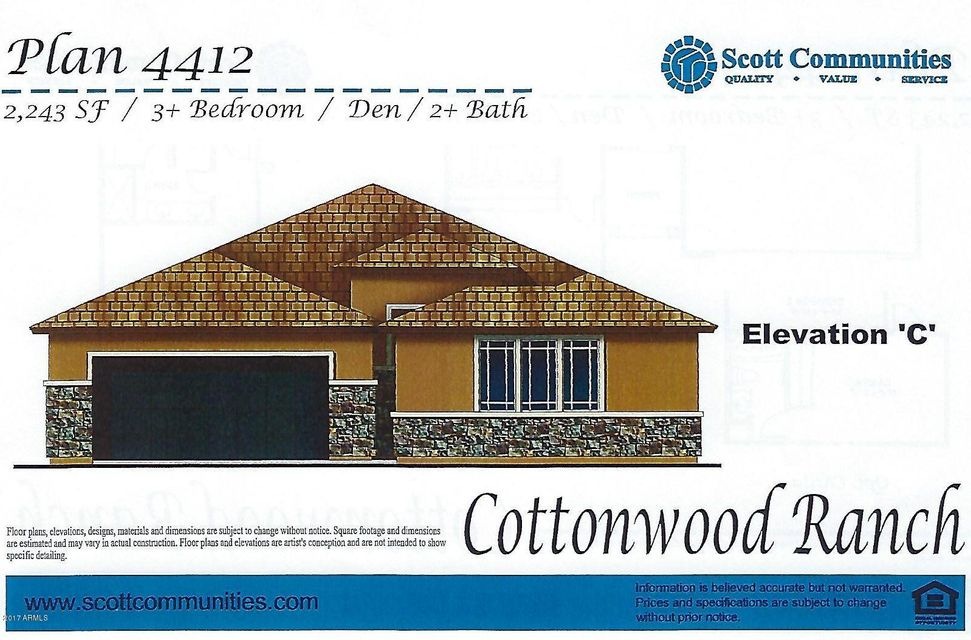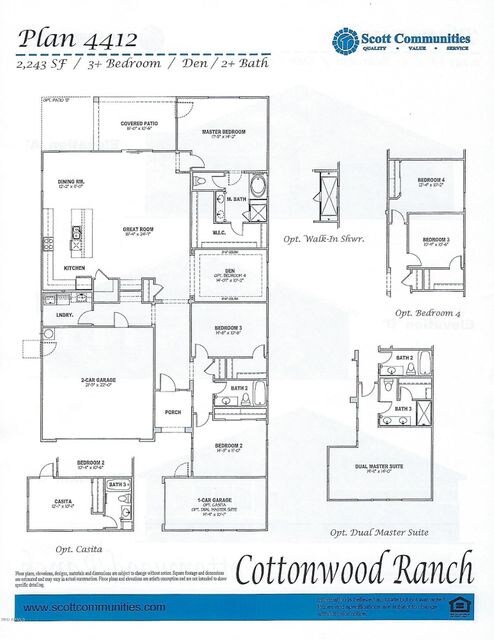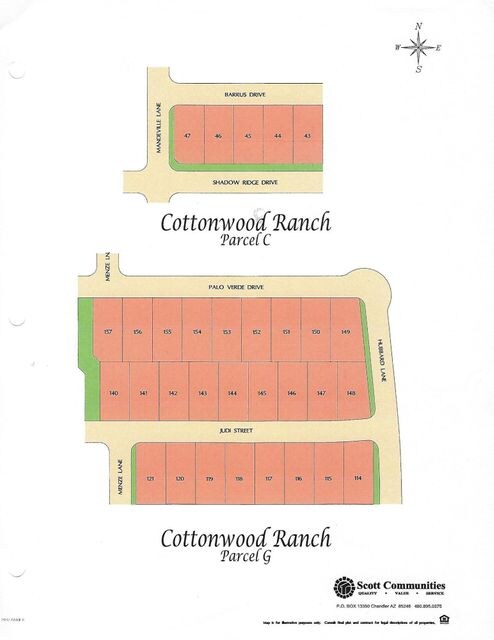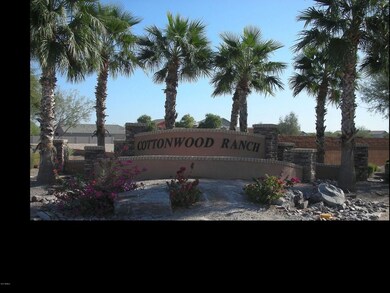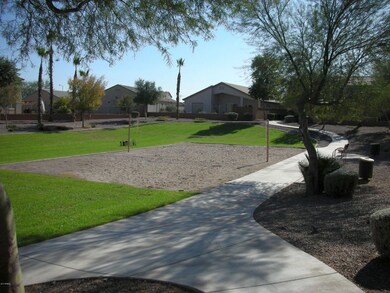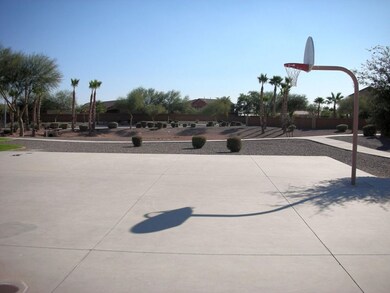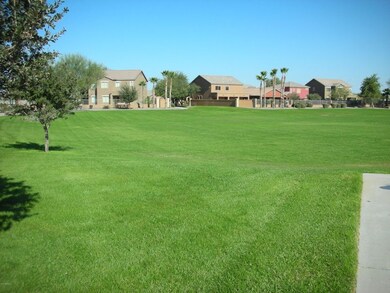
1241 E Palo Verde Dr Casa Grande, AZ 85122
Highlights
- Home Energy Rating Service (HERS) Rated Property
- Covered patio or porch
- Double Pane Windows
- Private Yard
- 3 Car Direct Access Garage
- Dual Vanity Sinks in Primary Bathroom
About This Home
As of June 2018This home is under construction and will be completed spring of 2018. This 4 Bedroom 2 Bathroom home has an open floor concept with a split floor plan. The kitchen has a large island with 42'' coffee maple cabinets. You can retreat to your back yard though your multiple sliding glass doors. All bedrooms have ceiling fan pre-wires for summer comfort. Lots of space to store your belongings in your 3 car garage. This home comes with an industry leading home warranty plan. Your clients wont have to worry about any hidden repair bills. Buyer still able to select counter tops and flooring
Last Agent to Sell the Property
Scott Homes Realty License #SA540028000 Listed on: 12/15/2017
Last Buyer's Agent
Megan Ramos
HomeSmart Premier License #SA657095000

Home Details
Home Type
- Single Family
Est. Annual Taxes
- $288
Year Built
- Built in 2018 | Under Construction
Lot Details
- 7,824 Sq Ft Lot
- Desert faces the front of the property
- Block Wall Fence
- Front Yard Sprinklers
- Sprinklers on Timer
- Private Yard
HOA Fees
- $35 Monthly HOA Fees
Parking
- 3 Car Direct Access Garage
- 2 Open Parking Spaces
- Side or Rear Entrance to Parking
Home Design
- Wood Frame Construction
- Cellulose Insulation
- Tile Roof
- Synthetic Stucco Exterior
Interior Spaces
- 2,243 Sq Ft Home
- 1-Story Property
- Ceiling height of 9 feet or more
- Double Pane Windows
- ENERGY STAR Qualified Windows with Low Emissivity
- Vinyl Clad Windows
Kitchen
- Breakfast Bar
- Built-In Microwave
- Kitchen Island
Flooring
- Carpet
- Tile
Bedrooms and Bathrooms
- 4 Bedrooms
- 2 Bathrooms
- Dual Vanity Sinks in Primary Bathroom
- Bathtub With Separate Shower Stall
Accessible Home Design
- Accessible Hallway
- No Interior Steps
Eco-Friendly Details
- Home Energy Rating Service (HERS) Rated Property
- Mechanical Fresh Air
Outdoor Features
- Covered patio or porch
Schools
- Ironwood Elementary School
- Cactus Middle School
- Vista Grande High School
Utilities
- Refrigerated Cooling System
- Heating Available
- Water Softener
- High Speed Internet
- Cable TV Available
Listing and Financial Details
- Home warranty included in the sale of the property
- Tax Lot 155
- Assessor Parcel Number 505-01-316-0
Community Details
Overview
- Association fees include ground maintenance
- Cottonwood Ranch Cg Association, Phone Number (602) 437-4777
- Built by Scott Communities
- Cottonwood Ranch Parcel G Subdivision, 4412 C Floorplan
- FHA/VA Approved Complex
Recreation
- Community Playground
- Bike Trail
Ownership History
Purchase Details
Purchase Details
Home Financials for this Owner
Home Financials are based on the most recent Mortgage that was taken out on this home.Purchase Details
Similar Homes in Casa Grande, AZ
Home Values in the Area
Average Home Value in this Area
Purchase History
| Date | Type | Sale Price | Title Company |
|---|---|---|---|
| Warranty Deed | -- | None Listed On Document | |
| Special Warranty Deed | $267,329 | Landmark Title Assurance Age | |
| Cash Sale Deed | $331,824 | Security Title Agency |
Mortgage History
| Date | Status | Loan Amount | Loan Type |
|---|---|---|---|
| Previous Owner | $123,500 | Construction |
Property History
| Date | Event | Price | Change | Sq Ft Price |
|---|---|---|---|---|
| 05/21/2025 05/21/25 | For Sale | $439,000 | +64.2% | $196 / Sq Ft |
| 06/08/2018 06/08/18 | Sold | $267,329 | +15.1% | $119 / Sq Ft |
| 04/03/2018 04/03/18 | Pending | -- | -- | -- |
| 02/12/2018 02/12/18 | Price Changed | $232,313 | +0.1% | $104 / Sq Ft |
| 01/26/2018 01/26/18 | Price Changed | $231,975 | +0.2% | $103 / Sq Ft |
| 12/15/2017 12/15/17 | For Sale | $231,525 | -- | $103 / Sq Ft |
Tax History Compared to Growth
Tax History
| Year | Tax Paid | Tax Assessment Tax Assessment Total Assessment is a certain percentage of the fair market value that is determined by local assessors to be the total taxable value of land and additions on the property. | Land | Improvement |
|---|---|---|---|---|
| 2025 | $2,114 | $33,433 | -- | -- |
| 2024 | $2,167 | $40,033 | -- | -- |
| 2023 | $2,167 | $30,933 | $2,962 | $27,971 |
| 2022 | $2,135 | $22,682 | $2,962 | $19,720 |
| 2021 | $2,267 | $21,504 | $0 | $0 |
| 2020 | $2,140 | $19,772 | $0 | $0 |
| 2019 | $2,031 | $3,120 | $0 | $0 |
| 2018 | $295 | $3,120 | $0 | $0 |
| 2017 | $288 | $3,400 | $0 | $0 |
| 2016 | $274 | $3,400 | $3,400 | $0 |
| 2014 | $248 | $1,600 | $1,600 | $0 |
Agents Affiliated with this Home
-
Sabrina Diaz
S
Seller's Agent in 2025
Sabrina Diaz
Keller Williams Legacy One
(520) 840-4339
5 in this area
18 Total Sales
-
Daniel Gusnowsky

Seller's Agent in 2018
Daniel Gusnowsky
Scott Homes Realty
(480) 250-8933
25 in this area
28 Total Sales
-
Gregory Victors

Seller Co-Listing Agent in 2018
Gregory Victors
eXp Realty
(480) 510-3003
46 Total Sales
-
M
Buyer's Agent in 2018
Megan Ramos
HomeSmart Premier
Map
Source: Arizona Regional Multiple Listing Service (ARMLS)
MLS Number: 5699124
APN: 505-01-316
- 1223 E Palo Verde Dr
- 1898 N Hubbard Ln
- 1268 E Jahns Dr
- 1272 E Jahns Dr
- 1956 N Hubbard Ln
- 1859 N Westfall Ln
- 1808 N Menze Ln
- 1972 N Hubbard Ln
- 1327 E Judi Dr
- 1350 E Racine Dr
- 1361 E Racine Dr
- 1356 E Judi Dr
- 1124 E Jahns Dr
- 1120 E Jahns Dr
- 1135 E Barrus Dr
- 1121 E Jahns Dr
- 1381 E Prickly Pear Dr
- 1189 E Tyler Ln
- 1409 E Dove Place
- 1133 E Viola Ct
