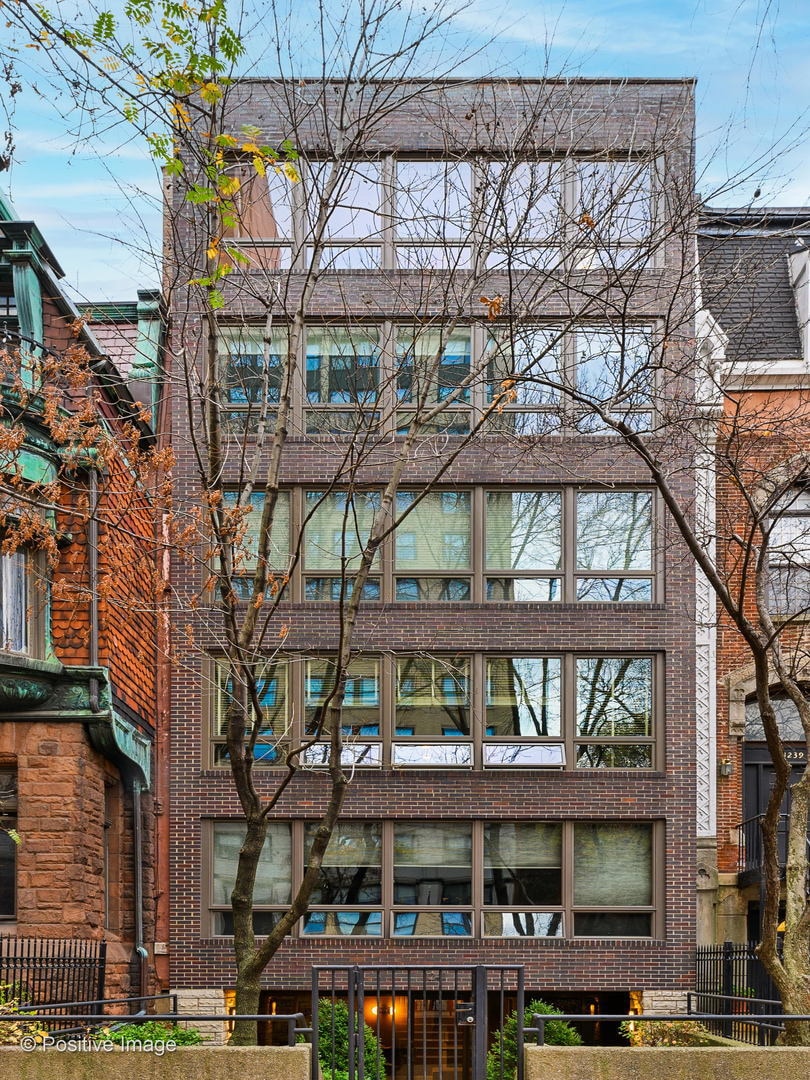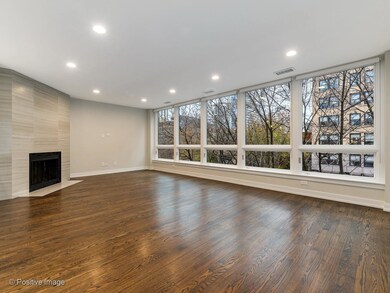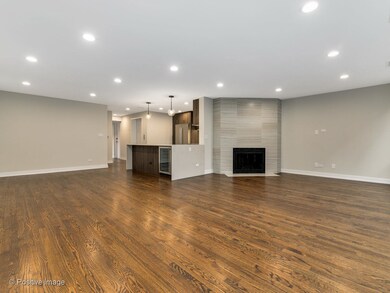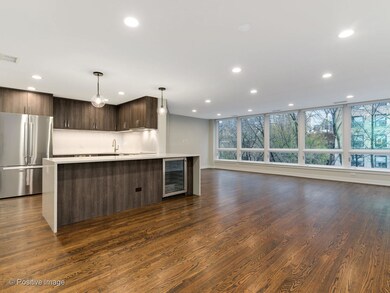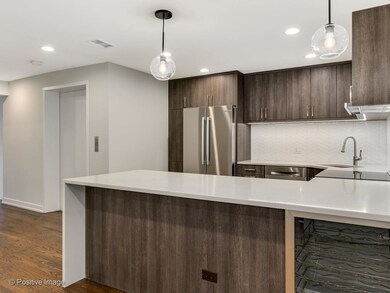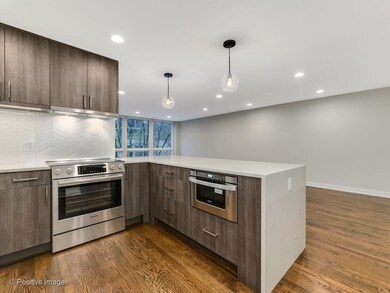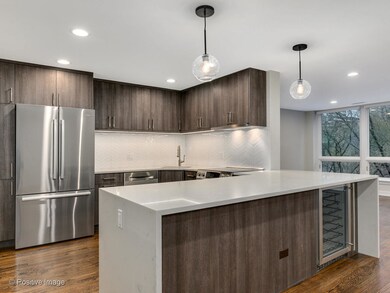1241 N Dearborn St Unit 4 Chicago, IL 60610
Gold Coast NeighborhoodHighlights
- Open Floorplan
- 3-minute walk to Clark/Division Station
- Balcony
- Lincoln Park High School Rated A
- Wood Flooring
- 3-minute walk to Goudy (William) Square Park
About This Home
Full floor recent rehab condo with direct keyed elevator access in boutique 5 unit Gold Coast building. Available immediately. Rehab included all major finishes and mechanicals. Large open concept with wall of west facing windows in the living/dining area. Open kitchen with breakfast bar, stainless steel appliances, wine fridge, quartz countertops, and tile backsplash. Hardwood floors throughout the unit. Large primary suite with organized walk in closet, attached bath with dual vanity and large shower with bench. Bedrooms 2 and 3 can accommodate queen sized furniture and include organized closets. Large private balcony measures 20' x 5'. Washer/Dryer in unit, central heat and AC, large storage room at ground level. One parking space included. Pets permitted. Prime Gold Coast location steps to RH, CTA red line, restaurants, parks, bars, shops, groceries, etc. Very rare boutique building in an incredible location.
Property Details
Home Type
- Multi-Family
Est. Annual Taxes
- $21,099
Year Built
- Built in 1981 | Remodeled in 2020
Home Design
- Property Attached
- Brick Exterior Construction
Interior Spaces
- 1,800 Sq Ft Home
- Elevator
- Open Floorplan
- Family Room
- Living Room with Fireplace
- Dining Room
- Wood Flooring
- Laundry Room
Bedrooms and Bathrooms
- 3 Bedrooms
- 3 Potential Bedrooms
- 2 Full Bathrooms
- Dual Sinks
Parking
- 1 Parking Space
- Off Alley Parking
- Parking Included in Price
Outdoor Features
- Balcony
Utilities
- Forced Air Heating and Cooling System
- Lake Michigan Water
Listing and Financial Details
- Property Available on 7/23/25
- Rent includes water, parking, scavenger, exterior maintenance, storage lockers, snow removal
Community Details
Overview
- 5 Units
- Mike Truesdell Association, Phone Number (312) 543-5078
- 5-Story Property
Amenities
- Community Storage Space
Recreation
- Bike Trail
Pet Policy
- Pets up to 75 lbs
- Limit on the number of pets
- Pet Size Limit
- Dogs and Cats Allowed
Map
Source: Midwest Real Estate Data (MRED)
MLS Number: 12428164
APN: 17-04-224-048-1004
- 21 W Goethe St Unit 8K
- 21 W Goethe St Unit 17C
- 21 W Goethe St Unit 18D
- 21 W Goethe St Unit 18F
- 21 W Goethe St Unit 18A
- 1239 N Dearborn St
- 1250 N Dearborn St Unit 10B
- 1250 N Dearborn St Unit 11C
- 1250 N Dearborn St Unit 16B
- 1250 N Dearborn St Unit 8B
- 1250 N Dearborn St Unit 5B
- 1301 N Dearborn St Unit 306-307
- 1301 N Dearborn St Unit 1201-2
- 1300 N State Pkwy Unit 701
- 1230 N State Pkwy Unit 10A
- 1230 N State Pkwy Unit 7D
- 1230 N State Pkwy Unit 25C
- 1230 N State Pkwy Unit 17A
- 1221 N Dearborn Pkwy Unit 403S
- 1221 N Dearborn St Unit 608S
- 21 W Goethe St
- 21 W Goethe St Unit 4E
- 21 W Goethe St Unit 7C
- 21 W Goethe St Unit 4E
- 21 W Goethe St Unit 6E
- 1244 N Dearborn St
- 1244 N Dearborn St
- 1244 N Dearborn St
- 1244 N Dearborn St
- 1244 N Dearborn St Unit 3R
- 1230 N Dearborn St Unit 510
- 1224 N Dearborn St Unit 1216-03
- 1260 N Dearborn St
- 1220 N State Pkwy
- 1216 N Dearborn St
- 1216 N Dearborn St
- 1220 N Dearborn St Unit 1218-B1
- 1218 N Dearborn St Unit b1
- 1226 N Dearborn St Unit 3
- 1226 N Dearborn St Unit 33C
