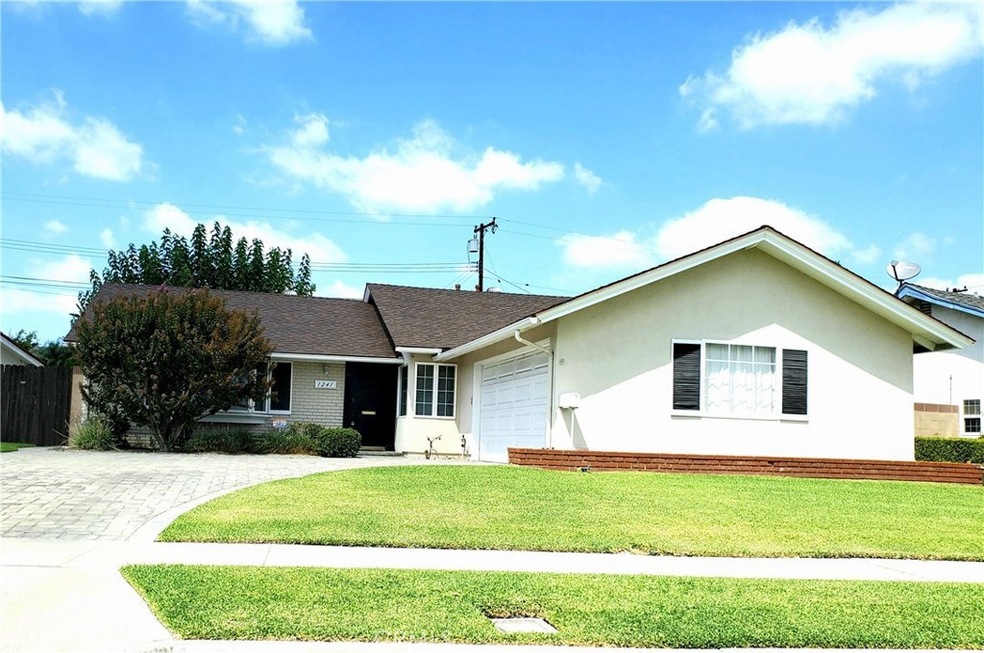
1241 Summershade Dr La Habra, CA 90631
Estimated Value: $934,000 - $1,010,000
Highlights
- High Ceiling
- Granite Countertops
- Neighborhood Views
- Rancho-Starbuck Intermediate School Rated 9+
- No HOA
- 2 Car Attached Garage
About This Home
As of October 2019Beautiful family home located in the highly sought-after neighborhood Green Hills in La Habra. Well maintained 3bedroom, 2 bath home. Updated bathrooms and kitchen. Serene backyard with covered patio; nicely landscaped. Easily accessible to nearby shopping, schools & restaurants.
Fullerton Joint Union High School District. Rancho Starbuck Jr. High and Olita Elementary are the neighborhood schools.
Last Agent to Sell the Property
Anita Del Real
Sharpstone Realty License #01942454 Listed on: 08/19/2019
Home Details
Home Type
- Single Family
Est. Annual Taxes
- $8,338
Year Built
- Built in 1963
Lot Details
- 7,590
Parking
- 2 Car Attached Garage
- Parking Available
Home Design
- Slab Foundation
Interior Spaces
- 1,489 Sq Ft Home
- 1-Story Property
- Crown Molding
- High Ceiling
- Ceiling Fan
- Blinds
- Bay Window
- Den with Fireplace
- Neighborhood Views
- Granite Countertops
- Laundry Room
Bedrooms and Bathrooms
- 3 Main Level Bedrooms
- 2 Full Bathrooms
Additional Features
- More Than Two Accessible Exits
- 7,590 Sq Ft Lot
- Central Heating and Cooling System
Community Details
- No Home Owners Association
Listing and Financial Details
- Tax Lot 29
- Tax Tract Number 4108
- Assessor Parcel Number 01927412
Ownership History
Purchase Details
Home Financials for this Owner
Home Financials are based on the most recent Mortgage that was taken out on this home.Similar Homes in the area
Home Values in the Area
Average Home Value in this Area
Purchase History
| Date | Buyer | Sale Price | Title Company |
|---|---|---|---|
| Sierra Leonard C | $650,000 | Provident Title Company |
Mortgage History
| Date | Status | Borrower | Loan Amount |
|---|---|---|---|
| Open | Sierra Leonard C | $584,000 | |
| Previous Owner | Sierra Leonard C | $483,900 |
Property History
| Date | Event | Price | Change | Sq Ft Price |
|---|---|---|---|---|
| 10/18/2019 10/18/19 | Sold | $649,900 | 0.0% | $436 / Sq Ft |
| 08/20/2019 08/20/19 | Pending | -- | -- | -- |
| 08/19/2019 08/19/19 | For Sale | $649,900 | -- | $436 / Sq Ft |
Tax History Compared to Growth
Tax History
| Year | Tax Paid | Tax Assessment Tax Assessment Total Assessment is a certain percentage of the fair market value that is determined by local assessors to be the total taxable value of land and additions on the property. | Land | Improvement |
|---|---|---|---|---|
| 2024 | $8,338 | $740,580 | $601,280 | $139,300 |
| 2023 | $8,142 | $726,059 | $589,490 | $136,569 |
| 2022 | $7,609 | $669,764 | $577,931 | $91,833 |
| 2021 | $7,459 | $656,632 | $566,599 | $90,033 |
| 2020 | $7,445 | $649,900 | $560,790 | $89,110 |
| 2019 | $1,098 | $75,171 | $28,990 | $46,181 |
| 2018 | $1,062 | $73,698 | $28,422 | $45,276 |
| 2017 | $1,043 | $72,253 | $27,864 | $44,389 |
| 2016 | $1,023 | $70,837 | $27,318 | $43,519 |
| 2015 | $997 | $69,773 | $26,907 | $42,866 |
| 2014 | $968 | $68,407 | $26,380 | $42,027 |
Agents Affiliated with this Home
-
A
Seller's Agent in 2019
Anita Del Real
Sharpstone Realty
-
Lynsey Russell

Buyer's Agent in 2019
Lynsey Russell
Keller Williams Pacific Estate
(562) 841-6615
141 Total Sales
Map
Source: California Regional Multiple Listing Service (CRMLS)
MLS Number: PW19215376
APN: 019-274-12
- 2620 W Cobblestone Rd
- 2230 Waverly Terrace
- 910 Glenhaven Dr
- 16510 Greystone Dr Unit 112
- 12009 Grayling Ave
- 1961 W Snead St
- 16411 Fitzpatrick Ct Unit 266
- 16421 Fitzpatrick Ct Unit 272
- 16511 Stonehaven Ct Unit 71
- 11917 Maybrook Ave
- 1650 Elmsford Ave
- 13332 Orangegrove Dr
- 2571 Sidon Ave
- 2241 Sidon Ave
- 16415 Amber Valley Dr
- 2021 Sidon Ave
- 13837 Laguna St
- 16132 Landmark Dr
- 13834 Monterey Ln
- 12017 Lavender Ln
- 1241 Summershade Dr
- 1251 Summershade Dr
- 1231 Summershade Dr
- 1230 Spring Meadow Ln
- 1261 Summershade Dr
- 1240 Spring Meadow Ln
- 2440 Grayville Dr
- 1240 Summershade Dr
- 1260 Summershade Dr
- 1271 Summershade Dr
- 1270 Summershade Dr
- 1250 Spring Meadow Ln
- 2511 Grayville Dr
- 2501 Grayville Dr
- 2430 Grayville Dr
- 2521 Grayville Dr
- 2451 Grayville Dr
- 2531 Summershade Dr
- 1280 Summershade Dr
- 2531 Grayville Dr
