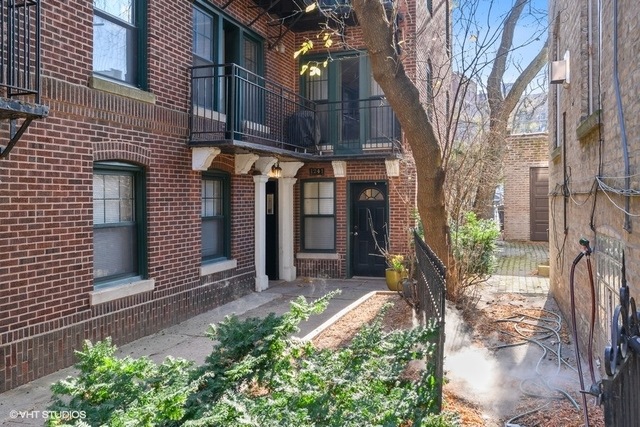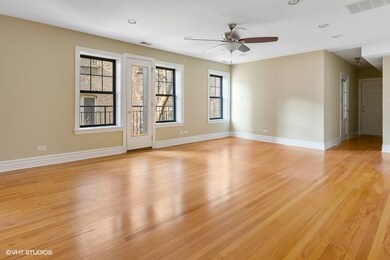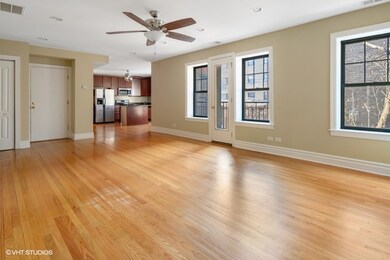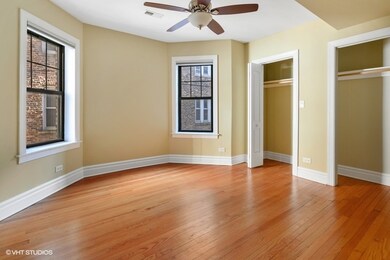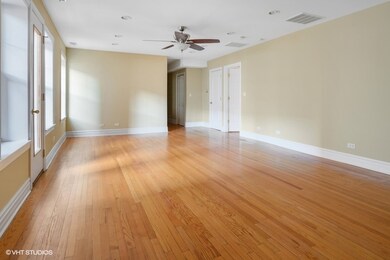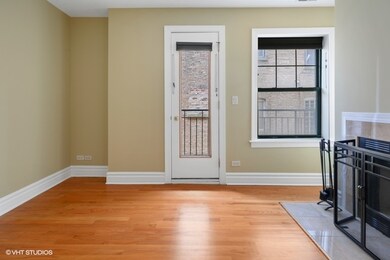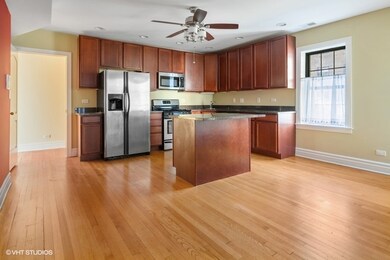
1241 W Jarvis Ave Unit 1 Chicago, IL 60626
Rogers Park NeighborhoodHighlights
- Deck
- Whirlpool Bathtub
- Home Office
- Wood Flooring
- Terrace
- 2-minute walk to Marion Mahony Griffin Beach Park
About This Home
As of January 2021Live at the beach, East of Sheridan Road. Lovely condo with an open floor plan with sound proofed ceiling in the main room. Master bedroom has private porch/deck, sound proof ceilings, walk in closet, and a full bathroom with jacquzzi tub. Second bedroom has a double closet and direct access to 2nd full bathroom. Laundry room has full size washer and dryer and extra storage. Den/office has gas/wood burning fireplace and private terrace and could be used as a third bedroom. Large kitchen with cherry cabinets, stainless appliances and granite counter tops. Microwave and dishwasher 3 years old. Hardwood floors through out. One car garage space with storage space for paddle boards, beach toys etc with close access to public and private beach less than a 1/2 block away. Unit has two terraces and a deck. Shows well!
Last Agent to Sell the Property
Village Realty, Inc. License #471015464 Listed on: 11/25/2020

Property Details
Home Type
- Condominium
Est. Annual Taxes
- $6,119
Year Renovated
- 2007
Lot Details
- Cul-De-Sac
- Southern Exposure
- East or West Exposure
HOA Fees
- $268 per month
Parking
- Detached Garage
- Garage Door Opener
- Off Alley Driveway
- Parking Included in Price
- Garage Is Owned
Home Design
- Brick Exterior Construction
- Slab Foundation
- Asphalt Shingled Roof
Interior Spaces
- Wood Burning Fireplace
- Gas Log Fireplace
- Home Office
- Wood Flooring
Kitchen
- Breakfast Bar
- Oven or Range
- Microwave
- Dishwasher
- Stainless Steel Appliances
- Kitchen Island
- Disposal
Bedrooms and Bathrooms
- Walk-In Closet
- Primary Bathroom is a Full Bathroom
- Whirlpool Bathtub
Laundry
- Dryer
- Washer
Outdoor Features
- Balcony
- Deck
- Terrace
Location
- Property is near a bus stop
Utilities
- Forced Air Heating and Cooling System
- Heating System Uses Gas
Community Details
- Pets Allowed
Listing and Financial Details
- Homeowner Tax Exemptions
Ownership History
Purchase Details
Home Financials for this Owner
Home Financials are based on the most recent Mortgage that was taken out on this home.Purchase Details
Home Financials for this Owner
Home Financials are based on the most recent Mortgage that was taken out on this home.Similar Homes in Chicago, IL
Home Values in the Area
Average Home Value in this Area
Purchase History
| Date | Type | Sale Price | Title Company |
|---|---|---|---|
| Warranty Deed | $290,000 | Greater Illinois Title Co | |
| Special Warranty Deed | $232,000 | None Available |
Mortgage History
| Date | Status | Loan Amount | Loan Type |
|---|---|---|---|
| Open | $281,300 | New Conventional | |
| Previous Owner | $185,600 | New Conventional |
Property History
| Date | Event | Price | Change | Sq Ft Price |
|---|---|---|---|---|
| 01/13/2021 01/13/21 | Sold | $290,000 | -3.3% | $193 / Sq Ft |
| 12/07/2020 12/07/20 | Pending | -- | -- | -- |
| 11/25/2020 11/25/20 | For Sale | $300,000 | +29.3% | $200 / Sq Ft |
| 01/23/2013 01/23/13 | Sold | $232,000 | -7.2% | $155 / Sq Ft |
| 12/06/2012 12/06/12 | Pending | -- | -- | -- |
| 09/17/2012 09/17/12 | For Sale | $249,900 | -- | $167 / Sq Ft |
Tax History Compared to Growth
Tax History
| Year | Tax Paid | Tax Assessment Tax Assessment Total Assessment is a certain percentage of the fair market value that is determined by local assessors to be the total taxable value of land and additions on the property. | Land | Improvement |
|---|---|---|---|---|
| 2024 | $6,119 | $28,390 | $2,118 | $26,272 |
| 2023 | $5,965 | $29,001 | $1,695 | $27,306 |
| 2022 | $5,965 | $29,001 | $1,695 | $27,306 |
| 2021 | $5,162 | $28,999 | $1,694 | $27,305 |
| 2020 | $3,993 | $21,027 | $1,694 | $19,333 |
| 2019 | $4,008 | $23,380 | $1,694 | $21,686 |
| 2018 | $3,940 | $23,380 | $1,694 | $21,686 |
| 2017 | $4,664 | $25,043 | $1,463 | $23,580 |
| 2016 | $4,516 | $25,043 | $1,463 | $23,580 |
| 2015 | $4,108 | $25,043 | $1,463 | $23,580 |
| 2014 | $3,679 | $22,395 | $1,444 | $20,951 |
| 2013 | $4,073 | $22,395 | $1,444 | $20,951 |
Agents Affiliated with this Home
-
Jayne Schirmacher

Seller's Agent in 2021
Jayne Schirmacher
Village Realty, Inc.
(708) 945-3232
1 in this area
194 Total Sales
-
Brady Miller

Buyer's Agent in 2021
Brady Miller
Cadence Realty
(773) 977-8553
19 in this area
358 Total Sales
-
Adela Rus
A
Seller's Agent in 2013
Adela Rus
The McDonald Group
(708) 878-0503
1 in this area
47 Total Sales
-
J
Buyer's Agent in 2013
James Bachmann
Dream Town Real Estate
Map
Source: Midwest Real Estate Data (MRED)
MLS Number: MRD10941567
APN: 11-29-315-027-1011
- 1239 W Jarvis Ave Unit 3
- 1200 W Sherwin Ave Unit 2A
- 1200 W Sherwin Ave Unit 2L
- 1419 W Birchwood Ave
- 1340 W Touhy Ave Unit 302
- 1350 W Estes Ave Unit 3S
- 7625 N Eastlake Terrace Unit 104
- 7631 N Eastlake Terrace Unit 2C
- 1527 W Chase Ave Unit 3A
- 1540 W Chase Ave Unit 15403E
- 7555 N Rogers Ave
- 7311 N Ashland Blvd Unit 2A
- 7612 N Rogers Ave Unit G
- 1366 W Greenleaf Ave Unit 3N
- 1324 W Greenleaf Ave Unit 1B
- 7639 N Greenview Ave Unit 1E
- 1606 W Chase Ave Unit 1B
- 7633 N Greenview Ave Unit 3W
- 1640 W Sherwin Ave Unit 4D
- 7035 N Sheridan Rd Unit G
