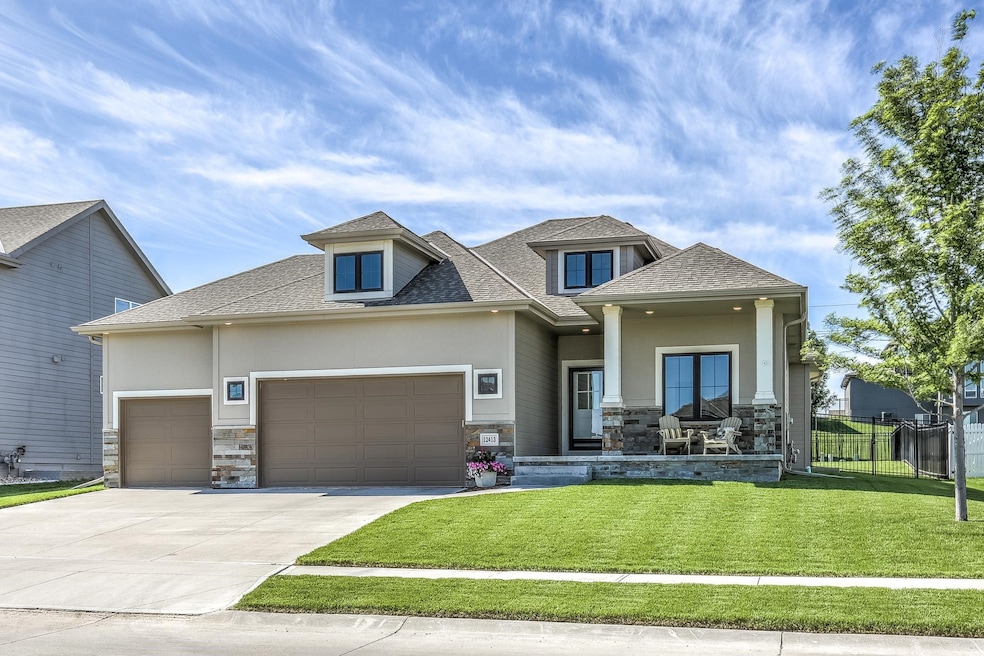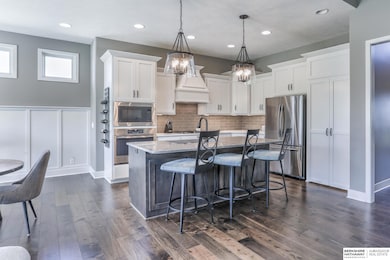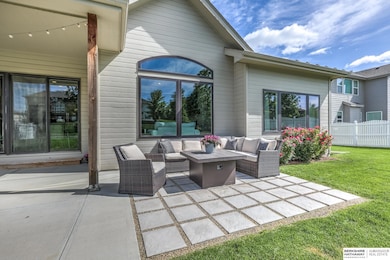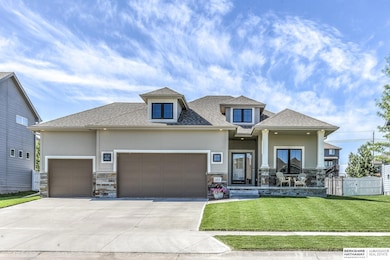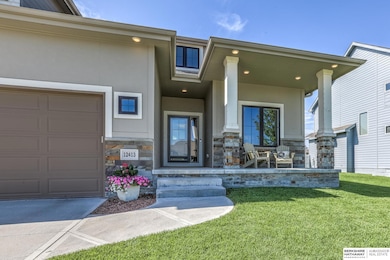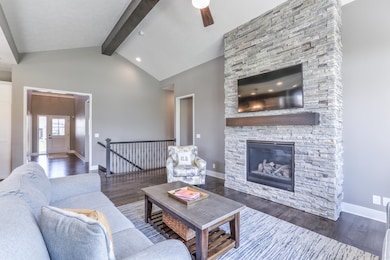
12413 Pheasant Run Ln Papillion, NE 68046
Estimated payment $3,998/month
Highlights
- Living Room with Fireplace
- Ranch Style House
- Cathedral Ceiling
- Prairie Queen Elementary School Rated A
- Engineered Wood Flooring
- Covered patio or porch
About This Home
Welcome to this stunning, high-end residence situated on an expansive lot in the Papillion School District - just a short stroll from the scenic trails of Prairie Queen Lake & the vibrant Portal Recreation Area. Designed for both everyday comfort & elegant entertaining, this ranch home showcases 10ft ceilings, engineered wood floors & an open layout filled w/ natural light. The gourmet kitchen features quartz counters, large walk-in pantry & an abundance of cabinetry. Retreat to the primary suite, complete w/ a luxurious walk-in tile shower, spa-inspired finishes & walk-in closet or the fully finished basement that adds exceptional living space w/ cozy fireplace, wet bar, 2 additional beds, 3/4 bathroom & extra storage space. Enjoy the beautiful seasons from your fully fenced, peaceful backyard w/ covered patio or appreciate the oversized garage too. Just minutes away from modern day conveniences & easy interstate access, this home offers both the prime location & the luxury details!
Home Details
Home Type
- Single Family
Est. Annual Taxes
- $9,155
Year Built
- Built in 2019
Lot Details
- 0.26 Acre Lot
- Lot Dimensions are 77.3 x 145
- Property is Fully Fenced
- Vinyl Fence
- Aluminum or Metal Fence
- Sprinkler System
HOA Fees
- $17 Monthly HOA Fees
Parking
- 3 Car Attached Garage
- Garage Door Opener
Home Design
- Ranch Style House
- Composition Roof
- Concrete Perimeter Foundation
- Stone
Interior Spaces
- Wet Bar
- Cathedral Ceiling
- Ceiling Fan
- Skylights
- Sliding Doors
- Living Room with Fireplace
- 2 Fireplaces
- Dining Area
- Recreation Room with Fireplace
- Home Security System
Kitchen
- Oven
- Cooktop
- Microwave
- Dishwasher
- Disposal
Flooring
- Engineered Wood
- Wall to Wall Carpet
- Ceramic Tile
Bedrooms and Bathrooms
- 4 Bedrooms
- Walk-In Closet
- Dual Sinks
- Shower Only
Laundry
- Dryer
- Washer
Finished Basement
- Sump Pump
- Basement Windows
Outdoor Features
- Covered patio or porch
Schools
- Prairie Queen Elementary School
- Liberty Middle School
- Papillion-La Vista South High School
Utilities
- Humidifier
- Forced Air Heating and Cooling System
- Heating System Uses Gas
Community Details
- Association fees include common area maintenance
- North Shore HOA
- North Shore Subdivision
Listing and Financial Details
- Assessor Parcel Number 011596860
Map
Home Values in the Area
Average Home Value in this Area
Tax History
| Year | Tax Paid | Tax Assessment Tax Assessment Total Assessment is a certain percentage of the fair market value that is determined by local assessors to be the total taxable value of land and additions on the property. | Land | Improvement |
|---|---|---|---|---|
| 2024 | $9,891 | $520,776 | $80,000 | $440,776 |
| 2023 | $9,891 | $456,833 | $76,000 | $380,833 |
| 2022 | $10,280 | $437,065 | $76,000 | $361,065 |
| 2021 | $10,396 | $424,879 | $76,000 | $348,879 |
| 2020 | $10,758 | $424,056 | $73,000 | $351,056 |
| 2019 | $6,193 | $239,509 | $73,000 | $166,509 |
| 2018 | $971 | $36,000 | $36,000 | $0 |
| 2017 | $456 | $16,780 | $16,780 | $0 |
| 2016 | $457 | $16,780 | $16,780 | $0 |
| 2015 | $64 | $2,344 | $2,344 | $0 |
Property History
| Date | Event | Price | Change | Sq Ft Price |
|---|---|---|---|---|
| 05/16/2025 05/16/25 | For Sale | $575,000 | +38.6% | $187 / Sq Ft |
| 05/27/2020 05/27/20 | Sold | $415,000 | -3.3% | $140 / Sq Ft |
| 05/07/2020 05/07/20 | Pending | -- | -- | -- |
| 04/15/2020 04/15/20 | Price Changed | $429,175 | -0.9% | $145 / Sq Ft |
| 10/29/2019 10/29/19 | For Sale | $433,175 | -- | $146 / Sq Ft |
Purchase History
| Date | Type | Sale Price | Title Company |
|---|---|---|---|
| Warranty Deed | $415,000 | Builders Title Company |
Mortgage History
| Date | Status | Loan Amount | Loan Type |
|---|---|---|---|
| Open | $420,277 | New Conventional | |
| Previous Owner | $24,500,000 | Small Business Administration |
Similar Homes in the area
Source: Great Plains Regional MLS
MLS Number: 22513200
APN: 011596860
- 12413 Pheasant Run Ln
- 9715 S 123rd Ave
- 12308 Windward Ave
- 12359 Elk Ridge Cir
- 12351 Elk Ridge Cir
- 12356 Elk Ridge Cir
- 10209 S 124th Ave
- 10311 S 124th St
- 10309 S 125th St
- 12106 Montauk Dr
- 9956 S 118th St
- 10004 S 118th St
- 10008 S 118th St
- 10102 S 118th St
- 10208 S 118th St
- 10105 S 118th St
- 10358 S 118th St
- 10402 S 118th St
- 10454 S 118th St
- 10610 S 126th Ct
