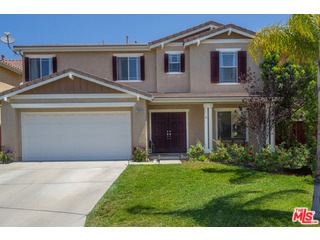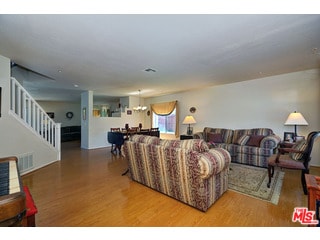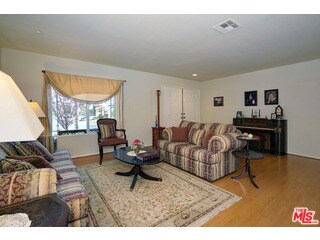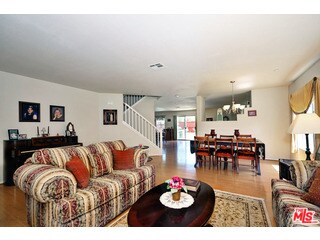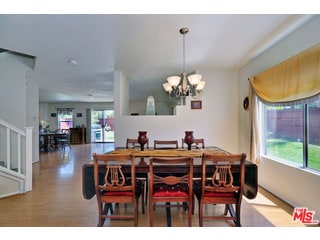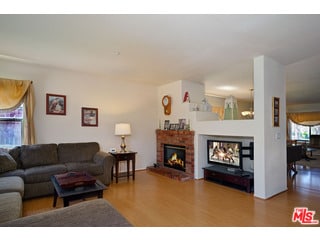
12415 Serrano Way Sylmar, CA 91342
Sylmar NeighborhoodEstimated Value: $919,000 - $1,057,000
Highlights
- Tennis Courts
- In Ground Pool
- Mountain View
- Home Theater
- Gated Community
- Traditional Architecture
About This Home
As of October 2015Set behind secure gates in the Mountain Glen Terrace private community sits this two story move-in ready home. Double door entry with a spacious open floorplan, 4 bed, 2.5 bath home featuring lots of natural light and views of the mountains from every window. Formal living and dining areas, breakfast/informal dining area, family room, kitchen and laundry room downstairs. Kitchen features double ovens, side-by-side fridge/freezer, granite countertops, abundant cabinet space, water filtration system, walk-in pantry and center island with breakfast bar. Upstairs, a spacious master with large walk-in closet, three guest bedrooms and family loft area that doubles as screening room with HD overhead projector. Large grassy backyard with fruit trees (lemon, plum, and Fuji apple) and built-in BBQ on a concrete patio perfect for entertaining. Seconds away from community pool/spa, basketball court, playground and walking paths. Near El Cariso County golf course and Los Angeles Mission College.
Last Listed By
Chris Jacobs
Keller Williams Beverly Hills License #01908069 Listed on: 07/22/2015
Home Details
Home Type
- Single Family
Est. Annual Taxes
- $8,319
Year Built
- Built in 2002
Lot Details
- 6,963 Sq Ft Lot
- Sprinkler System
- Property is zoned LARD6
Parking
- 2 Car Garage
- Driveway
- Automatic Gate
- On-Street Parking
Home Design
- Traditional Architecture
- Concrete Roof
Interior Spaces
- 2,885 Sq Ft Home
- 2-Story Property
- Built-In Features
- Ceiling Fan
- Entryway
- Family Room with Fireplace
- Family Room on Second Floor
- Living Room
- Formal Dining Room
- Home Theater
- Home Office
- Mountain Views
Kitchen
- Breakfast Area or Nook
- Open to Family Room
- Breakfast Bar
- Walk-In Pantry
- Double Oven
- Gas Cooktop
- Dishwasher
- Kitchen Island
- Granite Countertops
- Disposal
Flooring
- Carpet
- Laminate
Bedrooms and Bathrooms
- 4 Bedrooms
- All Upper Level Bedrooms
- Walk-In Closet
- Powder Room
- Granite Bathroom Countertops
- Double Vanity
- Linen Closet In Bathroom
Laundry
- Laundry Room
- Dryer
- Washer
Outdoor Features
- In Ground Pool
- Tennis Courts
- Covered patio or porch
- Built-In Barbecue
Utilities
- Central Heating and Cooling System
- Water Purifier
- Sewer in Street
Listing and Financial Details
- Assessor Parcel Number 2580-018-258
Community Details
Recreation
- Tennis Courts
- Community Basketball Court
- Community Playground
- Community Pool
Security
- Security Service
- Gated Community
Ownership History
Purchase Details
Purchase Details
Home Financials for this Owner
Home Financials are based on the most recent Mortgage that was taken out on this home.Purchase Details
Home Financials for this Owner
Home Financials are based on the most recent Mortgage that was taken out on this home.Purchase Details
Home Financials for this Owner
Home Financials are based on the most recent Mortgage that was taken out on this home.Purchase Details
Purchase Details
Home Financials for this Owner
Home Financials are based on the most recent Mortgage that was taken out on this home.Similar Homes in Sylmar, CA
Home Values in the Area
Average Home Value in this Area
Purchase History
| Date | Buyer | Sale Price | Title Company |
|---|---|---|---|
| Anromaeli Family Living Trust | -- | None Listed On Document | |
| Garcia Roberto | -- | Orange Coast Title Co Socal | |
| Pikop Dennis M | -- | First American Title Company | |
| Pikop Dennis M | -- | First American Title Company | |
| Garcia Roberto | $560,000 | Orange Coast Title Co Socal | |
| Pikop Dennis M | -- | None Available | |
| Carnecer Maria Victoria | -- | None Available | |
| Pikop Dennis | $352,500 | First American Title Co |
Mortgage History
| Date | Status | Borrower | Loan Amount |
|---|---|---|---|
| Previous Owner | Garcia Roberto | $390,000 | |
| Previous Owner | Pikop Dennis M | $244,000 | |
| Previous Owner | Pikop Dennis | $270,600 | |
| Previous Owner | Pikop Dennis | $278,000 | |
| Previous Owner | Pikop Dennis | $280,000 | |
| Previous Owner | Pikop Dennis | $237,000 | |
| Previous Owner | Pikop Dennis | $234,500 |
Property History
| Date | Event | Price | Change | Sq Ft Price |
|---|---|---|---|---|
| 10/30/2015 10/30/15 | Sold | $560,000 | -1.8% | $194 / Sq Ft |
| 08/11/2015 08/11/15 | Pending | -- | -- | -- |
| 07/22/2015 07/22/15 | For Sale | $570,000 | -- | $198 / Sq Ft |
Tax History Compared to Growth
Tax History
| Year | Tax Paid | Tax Assessment Tax Assessment Total Assessment is a certain percentage of the fair market value that is determined by local assessors to be the total taxable value of land and additions on the property. | Land | Improvement |
|---|---|---|---|---|
| 2024 | $8,319 | $649,923 | $271,575 | $378,348 |
| 2023 | $8,165 | $637,180 | $266,250 | $370,930 |
| 2022 | $7,800 | $624,687 | $261,030 | $363,657 |
| 2021 | $7,695 | $612,439 | $255,912 | $356,527 |
| 2019 | $7,473 | $594,275 | $248,322 | $345,953 |
| 2018 | $7,281 | $582,623 | $243,453 | $339,170 |
| 2016 | $6,943 | $560,000 | $234,000 | $326,000 |
| 2015 | $5,349 | $433,156 | $148,358 | $284,798 |
| 2014 | $5,377 | $424,672 | $145,452 | $279,220 |
Agents Affiliated with this Home
-
C
Seller's Agent in 2015
Chris Jacobs
Keller Williams Beverly Hills
-
V
Buyer's Agent in 2015
Vangie Patterson
-
M
Buyer's Agent in 2015
Mercedes Thomas
Map
Source: The MLS
MLS Number: 15-925365
APN: 2580-018-258
- 13103 Angeles Trail Way Unit 301
- 13691 Gavina Ave Unit 589
- 13691 Gavina Ave Unit 491
- 13691 Gavina Ave Unit 480
- 13691 Gavina Ave Unit 444
- 13691 Gavina Ave Unit 391
- 12679 Lazard St
- 12587 Cathy St
- 12601 Lazard St
- 3 Indian Mesa Dr
- 12976 Alexander St
- 13027 Hagar St
- 13876 Gavina Ave
- 13243 Calcutta St
- 12643 Gladstone Ave
- 13243 Leach St
- 13953 Candlewood Dr
- 13092 Maclay St
- 13232 Herron St
- 13186 Herron St
- 12415 Serrano Way
- 13124 Angeles Trail Way Unit 207
- 13120 Angeles Trail Way
- 13004 Angeles Trail Way
- 13145 Alta Vista Way Unit 35
- 13152 La Tierra Way
- 13156 La Tierra Way
- 13116 Angeles Trail Way Unit 205
- 12423 Serrano Way
- 12419 Serrano Way Unit 209
- 13137 Alta Vista Way Unit 33
- 13130 Alta Vista Way Unit 32
- 13115 Angeles Trail Way
- 12324 Serrano Way
- 12427 Serrano Way
- 13144 La Tierra Way
- 13112 Angeles Trail Way
- 13141 Alta Vista Way
- 13134 Alta Vista Way Unit 31
- 13111 Angeles Trail Way Unit 303
