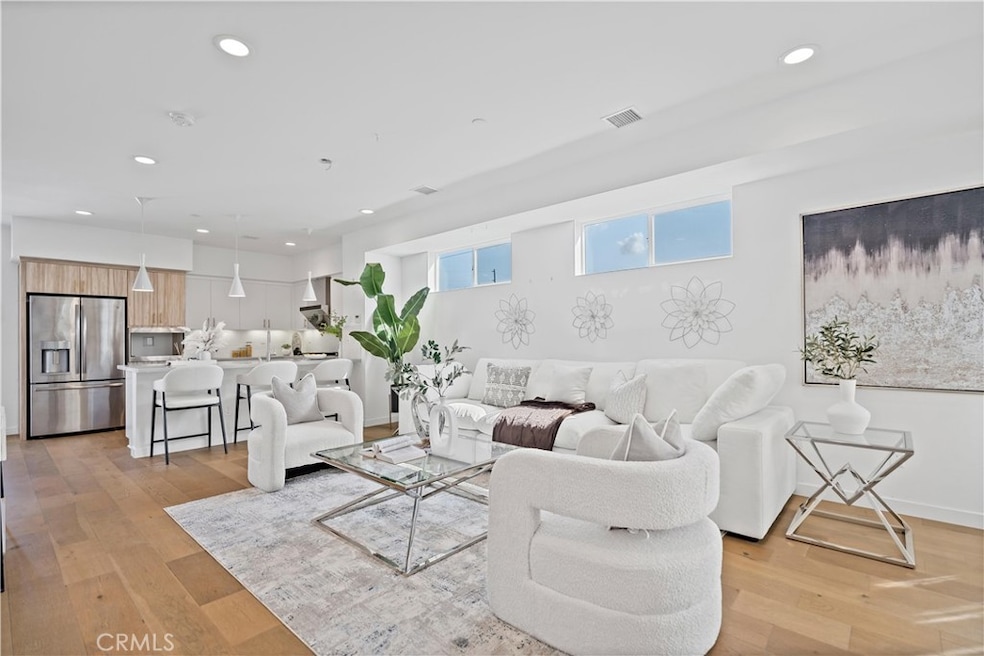
1242 1/2 Gordon St Los Angeles, CA 90038
Hollywood NeighborhoodHighlights
- Primary Bedroom Suite
- Gated Parking
- Gated Community
- STEM Academy at Bernstein High Rated A-
- Panoramic View
- Updated Kitchen
About This Home
As of July 2025Welcome to Studio 10, this gated, secured community located in the best part of Hollywood, Amazing 3-bedroom 4 bath, contemporary, single-family home with entertainer's open floor plan features Oak plank wood flooring throughout, high ceilings and large windows with abundant natural light. The eat-in kitchen boasts slab countertops, custom cabinetry, and stainless steel appliances. Downstairs is the guest bedroom suite or perfect office. Upstairs are 2 en suite bedrooms. The master suite offers a spacious walk-in closet and master bath complete with dual sinks and large shower. Newer range hood in 2020, garage door replaced in 2022, Tesla Supercharger installed in 2021, End Unit —spectacular private roof decks ready for dining al fresco with panoramic views of Hollywood Sign, downtown & city views. Stroll to Sugar Fish, Griffith Park, Hollywood sign, Capitol Records, Columbia Square, and The Arclight. No common walls and low maintenance; HOA covers the maintenance of the gate, landscape, trash and private street.
Last Agent to Sell the Property
Wetrust Realty Brokerage Phone: 310-860-0168 License #01920606 Listed on: 03/29/2025

Home Details
Home Type
- Single Family
Est. Annual Taxes
- $14,385
Year Built
- Built in 2017
Lot Details
- 1,559 Sq Ft Lot
- Density is 6-10 Units/Acre
- Property is zoned LAR3
HOA Fees
- $142 Monthly HOA Fees
Parking
- 2 Car Attached Garage
- Parking Storage or Cabinetry
- Parking Available
- Side by Side Parking
- Driveway
- Gated Parking
- Parking Lot
Property Views
- Panoramic
- City Lights
- Mountain
Interior Spaces
- 1,873 Sq Ft Home
- 3-Story Property
- Built-In Features
- High Ceiling
- Entryway
- Family Room Off Kitchen
- Living Room
- Living Room Balcony
- Home Office
- Storage
- Wood Flooring
Kitchen
- Updated Kitchen
- Open to Family Room
- Built-In Range
- Range Hood
- Dishwasher
- Kitchen Island
- Disposal
Bedrooms and Bathrooms
- 3 Bedrooms | 1 Main Level Bedroom
- Primary Bedroom Suite
- Multi-Level Bedroom
- Walk-In Closet
Laundry
- Laundry Room
- Laundry on upper level
- Stacked Washer and Dryer
Home Security
- Carbon Monoxide Detectors
- Fire and Smoke Detector
- Fire Sprinkler System
Location
- Urban Location
Utilities
- Central Heating and Cooling System
- Tankless Water Heater
Listing and Financial Details
- Tax Lot 9
- Tax Tract Number 72931
- Assessor Parcel Number 5534011037
- $216 per year additional tax assessments
Community Details
Overview
- Master Insurance
- Studio 10 Maintenance Association, Phone Number (818) 907-6622
- Ross Morgan & Company, Inc HOA
Security
- Controlled Access
- Gated Community
Ownership History
Purchase Details
Home Financials for this Owner
Home Financials are based on the most recent Mortgage that was taken out on this home.Purchase Details
Similar Homes in the area
Home Values in the Area
Average Home Value in this Area
Purchase History
| Date | Type | Sale Price | Title Company |
|---|---|---|---|
| Grant Deed | $1,050,000 | Orange Coast Title Company | |
| Warranty Deed | $1,059,000 | Fntg Builder Services |
Mortgage History
| Date | Status | Loan Amount | Loan Type |
|---|---|---|---|
| Open | $949,875 | New Conventional |
Property History
| Date | Event | Price | Change | Sq Ft Price |
|---|---|---|---|---|
| 07/02/2025 07/02/25 | Sold | $1,050,000 | -2.8% | $561 / Sq Ft |
| 06/01/2025 06/01/25 | Pending | -- | -- | -- |
| 04/13/2025 04/13/25 | Price Changed | $1,080,000 | -7.4% | $577 / Sq Ft |
| 03/29/2025 03/29/25 | For Sale | $1,166,000 | -- | $623 / Sq Ft |
Tax History Compared to Growth
Tax History
| Year | Tax Paid | Tax Assessment Tax Assessment Total Assessment is a certain percentage of the fair market value that is determined by local assessors to be the total taxable value of land and additions on the property. | Land | Improvement |
|---|---|---|---|---|
| 2025 | $14,385 | $1,204,958 | $1,204,958 | -- |
| 2024 | $14,385 | $1,181,332 | $1,181,332 | -- |
| 2023 | $14,107 | $1,158,169 | $1,158,169 | $0 |
| 2022 | $13,449 | $1,135,460 | $1,135,460 | $0 |
| 2021 | $13,280 | $1,113,197 | $1,113,197 | $0 |
| 2019 | $12,745 | $1,080,180 | $1,080,180 | $0 |
| 2018 | $12,689 | $1,059,000 | $1,059,000 | $0 |
| 2017 | $2 | $208,753 | $208,753 | $0 |
Agents Affiliated with this Home
-

Seller's Agent in 2025
Yufei Glick
Wetrust Realty
(310) 860-0168
2 in this area
19 Total Sales
-

Buyer's Agent in 2025
Liubov Savoskin
Compass
(310) 717-0795
2 in this area
36 Total Sales
-
A
Buyer Co-Listing Agent in 2025
Akop Arutiunian
Compass
(818) 660-9039
1 in this area
22 Total Sales
Map
Source: California Regional Multiple Listing Service (CRMLS)
MLS Number: WS25057950
APN: 5534-011-037
- 1250 Gordon St
- 1239 Gordon St
- 5961 Fountain Ave
- 1200 Gordon St
- 1243 N Beachwood Dr
- 1239 N Beachwood Dr
- 5851 La Mirada Ave
- 6067 W Studio Ct
- 1140 N Beachwood Dr
- 1243 N Gower St
- 6118 N Marbella Place
- 1252 Lodi Place
- 1248 Lodi Place
- 1449 N Bronson Ave
- 1458 Tamarind Ave
- 1455 N Bronson Ave Unit 4
- 6154 Fountain Ave
- 1120 N Van Ness Ave
- 5732 Lexington Ave
- 1015 N Gower St






