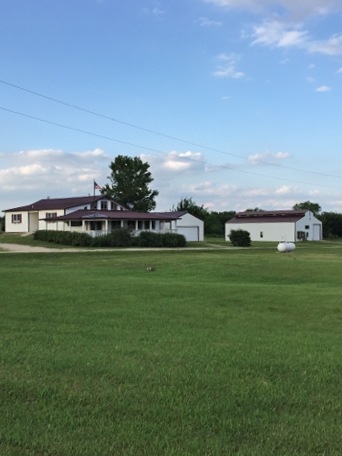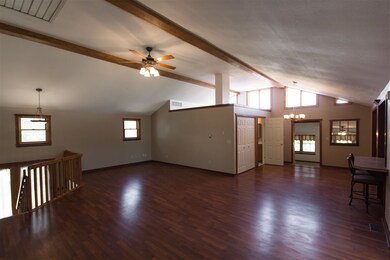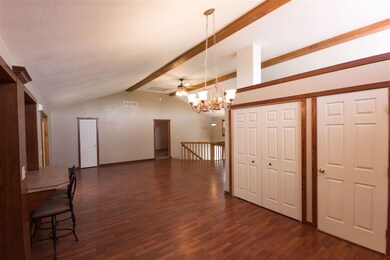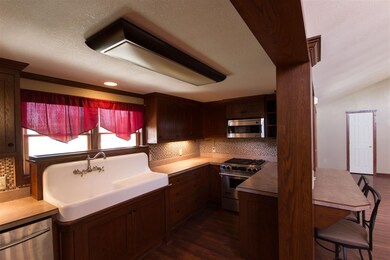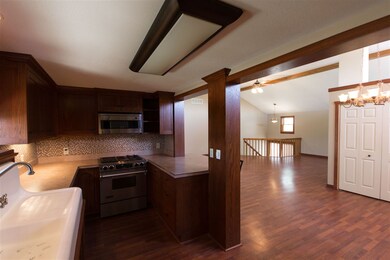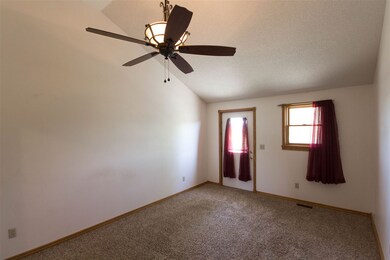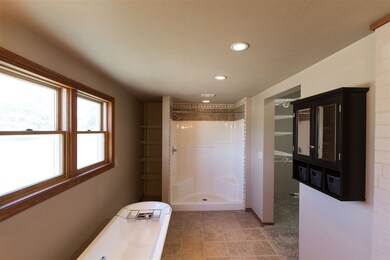
1242 N Osage Rd Mulvane, KS 67110
Highlights
- Deck
- Family Room with Fireplace
- Ranch Style House
- Wood Burning Stove
- Vaulted Ceiling
- Covered patio or porch
About This Home
As of March 2021Enjoy country living in Mulvane with this 3 bedroom, 3 bath, 2 car garage home. On the main level, the kitchen is updated with stainless steel appliances, custom cabinets, breakfast bar and farmhouse sink. The kitchen opens up to a large dining/living area with vaulted ceilings and wood beams. Off the dining area is rec room/den area with fireplace and vaulted ceilings. The large laundry room is on the main level and also includes a full bath and tons of storage space. The master bedroom is a retreat with tub/shower in the master bathroom, vaulted ceilings, private balcony and large walk in closets. Downstairs are the other two bedrooms. Adjacent is the downstairs family area with wood burning stove and brick surround. Also downstairs is another full bath, large storage area and bonus room with built in shelves. Sit outside and enjoy nature on the wrap around porch. In addition to the 2 car garage, a 40 X 60 building is on the property with an office space and bathroom.
Last Agent to Sell the Property
Keller Williams Hometown Partners License #00053413 Listed on: 06/26/2015

Home Details
Home Type
- Single Family
Est. Annual Taxes
- $3,670
Year Built
- Built in 1997
Lot Details
- 5 Acre Lot
Home Design
- Ranch Style House
- Frame Construction
- Metal Roof
Interior Spaces
- Vaulted Ceiling
- Ceiling Fan
- Skylights
- Multiple Fireplaces
- Wood Burning Stove
- Wood Burning Fireplace
- Free Standing Fireplace
- Electric Fireplace
- Family Room with Fireplace
- Living Room with Fireplace
- Combination Dining and Living Room
- Recreation Room with Fireplace
- Attic Fan
- Storm Doors
Kitchen
- Breakfast Bar
- Oven or Range
- Range Hood
- Microwave
- Dishwasher
- Disposal
Bedrooms and Bathrooms
- 3 Bedrooms
- Split Bedroom Floorplan
- Walk-In Closet
- Separate Shower in Primary Bathroom
Laundry
- Laundry Room
- Laundry on main level
- 220 Volts In Laundry
Finished Basement
- Walk-Out Basement
- Basement Fills Entire Space Under The House
- Bedroom in Basement
- Finished Basement Bathroom
- Basement Storage
Parking
- 4 Car Detached Garage
- Garage Door Opener
Outdoor Features
- Balcony
- Deck
- Covered patio or porch
- Outbuilding
- Rain Gutters
Schools
- Munson Elementary School
- Mulvane Middle School
- Mulvane High School
Utilities
- Forced Air Heating and Cooling System
- Heating System Uses Gas
- Propane
- Lagoon System
Similar Homes in Mulvane, KS
Home Values in the Area
Average Home Value in this Area
Mortgage History
| Date | Status | Loan Amount | Loan Type |
|---|---|---|---|
| Closed | $120,000 | New Conventional | |
| Closed | $181,900 | No Value Available | |
| Closed | $61,853 | No Value Available |
Property History
| Date | Event | Price | Change | Sq Ft Price |
|---|---|---|---|---|
| 03/22/2021 03/22/21 | Sold | -- | -- | -- |
| 02/06/2021 02/06/21 | Pending | -- | -- | -- |
| 02/04/2021 02/04/21 | For Sale | $300,000 | +25.0% | $86 / Sq Ft |
| 10/06/2015 10/06/15 | Sold | -- | -- | -- |
| 08/24/2015 08/24/15 | Pending | -- | -- | -- |
| 06/26/2015 06/26/15 | For Sale | $240,000 | -- | $69 / Sq Ft |
Tax History Compared to Growth
Tax History
| Year | Tax Paid | Tax Assessment Tax Assessment Total Assessment is a certain percentage of the fair market value that is determined by local assessors to be the total taxable value of land and additions on the property. | Land | Improvement |
|---|---|---|---|---|
| 2024 | $6,003 | $43,776 | $11,161 | $32,615 |
| 2023 | $5,230 | $38,340 | $8,395 | $29,945 |
| 2022 | $5,211 | $37,136 | $5,749 | $31,387 |
| 2021 | $4,375 | $31,533 | $5,345 | $26,188 |
| 2020 | $4,188 | $30,414 | $5,414 | $25,000 |
| 2019 | $4,075 | $28,667 | $4,545 | $24,122 |
| 2018 | $3,446 | $25,770 | $3,299 | $22,471 |
| 2017 | $3,543 | $25,770 | $3,299 | $22,471 |
| 2016 | $3,453 | $25,771 | $3,072 | $22,699 |
| 2015 | -- | $31,151 | $2,530 | $28,621 |
| 2014 | -- | $29,628 | $2,266 | $27,362 |
Agents Affiliated with this Home
-

Seller's Agent in 2021
Dee Mccallum
Berkshire Hathaway PenFed Realty
(316) 644-6211
73 Total Sales
-

Buyer's Agent in 2021
Kara Beaulieu
Heritage 1st Realty
(316) 207-9020
65 Total Sales
-

Seller's Agent in 2015
Josh Roy
Keller Williams Hometown Partners
(316) 799-8615
1,933 Total Sales
-

Seller Co-Listing Agent in 2015
Justin Chandler
Berkshire Hathaway PenFed Realty
(316) 371-7764
329 Total Sales
Map
Source: South Central Kansas MLS
MLS Number: 506250
APN: 015-15-0-00-00-020.01-0
- 1277 N Osage Rd
- 000 N River Rd
- 1310 N Cleveland Rd
- 1134 N River Rd
- 1404 N Greenwich Rd
- 1611 E 119th St
- 1629 E 119th St S
- 0000 N River Rd
- 522 Arbor St
- 722 S College Ave
- 15700 E 119th St S
- 702 S Central Ave
- 711 S Central Ave
- 5.09 Acres E 111th St S
- 506 Ridge Point Dr
- 11822 E 111th St S
- 516 Moy Ln
- 519 E Helbert St
- 708 Wendy Kay Ln
- 515 E Franklin Ave
