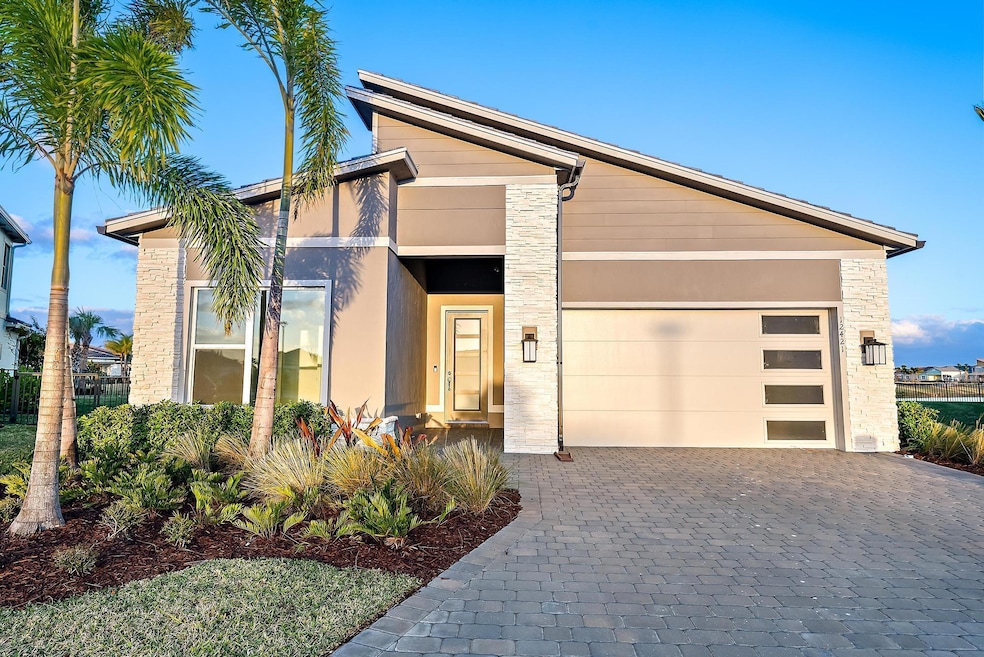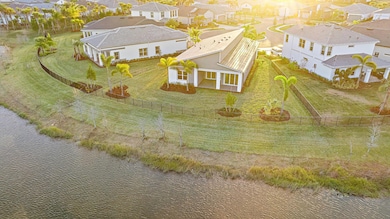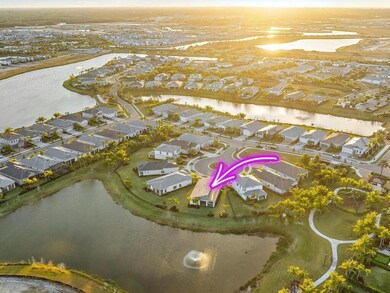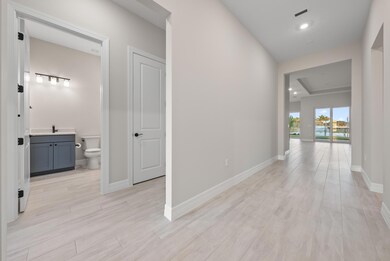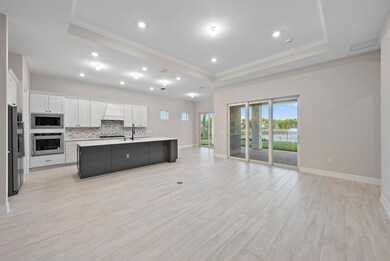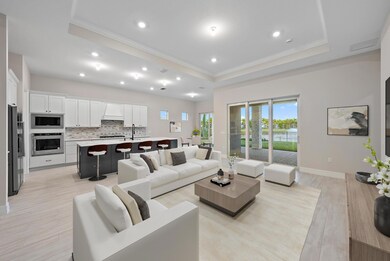12421 Banner Ct Palm Beach Gardens, FL 33412
Avenir NeighborhoodEstimated payment $6,365/month
Highlights
- Lake Front
- Community Cabanas
- Clubhouse
- Pierce Hammock Elementary School Rated A-
- Gated Community
- High Ceiling
About This Home
EXQUISITE, brand-new, never-been-lived-in single-family 3-bedroom, 2.5-bathroom home located in the highly sought-after gated community of Avondale at Avenir in Palm Beach Gardens. Built in 2024 by DiVosta, this stunning residence offers over 2,000 square feet of living space, featuring a premium $150,000 lot with scenic lake and fountain views, a desirable open-concept floor plan, soaring ceilings, impact windows, and a state-of-the-art kitchen with top-tier finishes. With $150,000 in luxurious upgrades throughout, this home is the epitome of contemporary living and design.Upon entering, you'll be greeted by tile flooring throughout and LED lighting, enhancing the home's modern aesthetic. The spacious living area flows seamlessly into the chef's kitchen,
Listing Agent
Compass Florida, LLC (Jupiter) License #3321238 Listed on: 12/21/2024

Open House Schedule
-
Saturday, September 20, 202512:00 to 2:00 pm9/20/2025 12:00:00 PM +00:009/20/2025 2:00:00 PM +00:00Open House this Saturday, 9/20 from 12pm - 2pm!Add to Calendar
Home Details
Home Type
- Single Family
Est. Annual Taxes
- $7,319
Year Built
- Built in 2024
Lot Details
- 9,862 Sq Ft Lot
- Lake Front
- Cul-De-Sac
- Fenced
- Sprinkler System
- Property is zoned PDA(ci
HOA Fees
- $321 Monthly HOA Fees
Parking
- 2 Car Attached Garage
- Garage Door Opener
- Driveway
Home Design
- Concrete Roof
Interior Spaces
- 2,080 Sq Ft Home
- 1-Story Property
- High Ceiling
- Entrance Foyer
- Family Room
- Tile Flooring
- Lake Views
Kitchen
- Breakfast Area or Nook
- Eat-In Kitchen
- Built-In Oven
- Gas Range
- Microwave
- Ice Maker
- Dishwasher
- Disposal
Bedrooms and Bathrooms
- 3 Bedrooms
- Split Bedroom Floorplan
- Walk-In Closet
- Dual Sinks
- Separate Shower in Primary Bathroom
Laundry
- Laundry Room
- Dryer
- Washer
- Laundry Tub
Home Security
- Security Gate
- Impact Glass
- Fire and Smoke Detector
Outdoor Features
- Room in yard for a pool
- Patio
Schools
- Pierce Hammock Elementary School
- Osceola Creek Middle School
- Palm Beach Gardens High School
Utilities
- Central Heating and Cooling System
- Underground Utilities
- Gas Water Heater
- Cable TV Available
Listing and Financial Details
- Assessor Parcel Number 52414210030002420
- Seller Considering Concessions
Community Details
Overview
- Association fees include common areas, ground maintenance, recreation facilities, trash
- Built by DiVosta Homes
- Avondale At Avenir Subdivision, Prestige Floorplan
Amenities
- Clubhouse
Recreation
- Tennis Courts
- Community Basketball Court
- Pickleball Courts
- Community Cabanas
- Community Pool
- Community Spa
- Park
- Trails
Security
- Resident Manager or Management On Site
- Gated Community
Map
Home Values in the Area
Average Home Value in this Area
Tax History
| Year | Tax Paid | Tax Assessment Tax Assessment Total Assessment is a certain percentage of the fair market value that is determined by local assessors to be the total taxable value of land and additions on the property. | Land | Improvement |
|---|---|---|---|---|
| 2024 | $8,054 | $111,320 | -- | -- |
| 2023 | $7,319 | $101,200 | $0 | $0 |
| 2022 | $7,117 | $92,000 | $0 | $0 |
| 2021 | $6,214 | $50,000 | $50,000 | $0 |
Property History
| Date | Event | Price | Change | Sq Ft Price |
|---|---|---|---|---|
| 06/05/2025 06/05/25 | For Rent | $5,500 | 0.0% | -- |
| 03/27/2025 03/27/25 | Price Changed | $1,029,000 | -0.5% | $495 / Sq Ft |
| 03/06/2025 03/06/25 | Price Changed | $1,034,000 | -0.5% | $497 / Sq Ft |
| 02/22/2025 02/22/25 | Price Changed | $1,039,000 | -0.5% | $500 / Sq Ft |
| 02/09/2025 02/09/25 | Price Changed | $1,044,000 | -0.5% | $502 / Sq Ft |
| 12/21/2024 12/21/24 | For Sale | $1,049,000 | -- | $504 / Sq Ft |
Purchase History
| Date | Type | Sale Price | Title Company |
|---|---|---|---|
| Warranty Deed | $994,115 | Pgp Title | |
| Warranty Deed | $994,115 | Pgp Title |
Source: BeachesMLS
MLS Number: R11046567
APN: 52-41-42-10-03-000-2420
- 12408 Banner Ct
- 10361 Northbrook Cir
- 10362 Northbrook Cir
- 10390 Northbrook Cir
- 12546 Triumph Ln
- Fifth Avenue Plan at Avondale at Avenir - Classic
- Whitestone Plan at Avondale at Avenir - Estate
- Millstone Plan at Avondale at Avenir - Estate
- Renown Plan at Avondale at Avenir - Estate
- Mystique Plan at Avondale at Avenir - Classic
- Stardom Plan at Avondale at Avenir - Estate
- Reverence Plan at Avondale at Avenir - Estate
- Stellar Plan at Avondale at Avenir - Estate
- Mainstay Plan at Avondale at Avenir - Classic
- Prestige Plan at Avondale at Avenir - Classic
- Riverwalk Plan at Avondale at Avenir - Classic
- 10904 Stellar Cir
- 10901 Stellar Cir
- 12505 Triumph Ln
- 10713 Northbrook Cir Unit Prestige 115
- 10393 Northbrook Cir Unit 10393
- 12546 Triumph Ln
- 10405 Northbrook Cir
- 10362 Northbrook Cir
- 12325 Frontline Ln
- 10724 Northbrook Cir
- 10444 Northbrook Cir
- 10815 Stellar Cir
- 10494 Northbrook Cir
- 10778 N Stellar Cir N
- 10099 Regency Way
- 12526 Solana Bay Cir
- 12466 Solana Bay Cir
- 13069 Feathering Way
- 10030 Bird Watch Way
- 10013 Bird Watch Way
- 13182 Feathering Way
- 9979 Migration Point
- 9975 Migration Point
- 10024 Stockrun Dr
