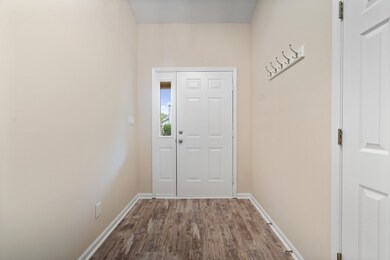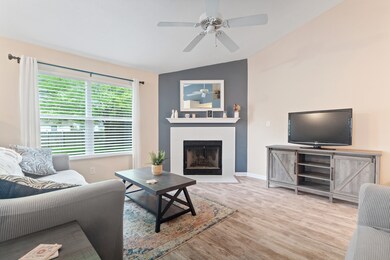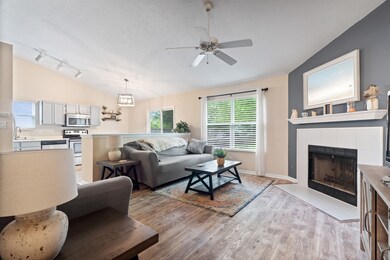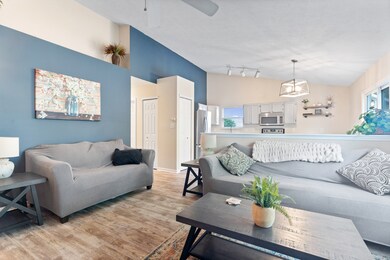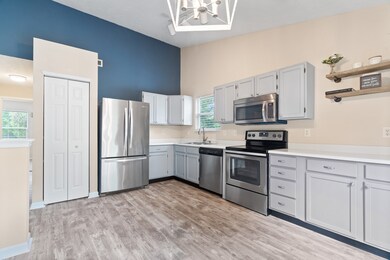
12421 Clearview Ln Indianapolis, IN 46236
Highlights
- Deck
- Cathedral Ceiling
- Eat-In Kitchen
- Ranch Style House
- 2 Car Attached Garage
- Entrance Foyer
About This Home
As of June 2024This one level home packs a punch! The cathedral ceiling, vinyl plank flooring, and fireplace compliment the main living space. Split bedroom floorplan. Enjoy gray painted kitchen cabinetry and stainless steel appliances. The washer and dryer are also included. The Primary Suite offers a ceiling fan and walk-in closet. 2" mini blinds. Big backyard with a privacy fence and deck, great for your pets, kids, or gatherings. New roof in 2021. 2 car attached garage with service door, electric opener, and pull down stairs for attic access. Great location, just down the street from Meijer, restaurants, and shopping.
Last Agent to Sell the Property
F.C. Tucker Company Brokerage Email: jeremy@talktotucker.com License #RB14034603 Listed on: 05/08/2024

Home Details
Home Type
- Single Family
Est. Annual Taxes
- $2,082
Year Built
- Built in 1996
HOA Fees
- $20 Monthly HOA Fees
Parking
- 2 Car Attached Garage
Home Design
- Ranch Style House
- Slab Foundation
- Vinyl Construction Material
Interior Spaces
- 1,239 Sq Ft Home
- Cathedral Ceiling
- Entrance Foyer
- Living Room with Fireplace
- Combination Kitchen and Dining Room
- Utility Room
- Fire and Smoke Detector
Kitchen
- Eat-In Kitchen
- Electric Oven
- <<builtInMicrowave>>
- Dishwasher
- Disposal
Bedrooms and Bathrooms
- 3 Bedrooms
- 2 Full Bathrooms
Laundry
- Laundry on main level
- Dryer
- Washer
Attic
- Attic Access Panel
- Pull Down Stairs to Attic
Utilities
- Forced Air Heating System
- Heating System Uses Gas
Additional Features
- Deck
- 8,625 Sq Ft Lot
Community Details
- Bradford Creek Subdivision
Listing and Financial Details
- Legal Lot and Block 110 / 7
- Assessor Parcel Number 490127140047000407
Ownership History
Purchase Details
Home Financials for this Owner
Home Financials are based on the most recent Mortgage that was taken out on this home.Purchase Details
Home Financials for this Owner
Home Financials are based on the most recent Mortgage that was taken out on this home.Purchase Details
Home Financials for this Owner
Home Financials are based on the most recent Mortgage that was taken out on this home.Purchase Details
Purchase Details
Home Financials for this Owner
Home Financials are based on the most recent Mortgage that was taken out on this home.Similar Homes in Indianapolis, IN
Home Values in the Area
Average Home Value in this Area
Purchase History
| Date | Type | Sale Price | Title Company |
|---|---|---|---|
| Warranty Deed | $260,000 | Chicago Title | |
| Interfamily Deed Transfer | -- | Chicago Title | |
| Special Warranty Deed | -- | Servicelink | |
| Sheriffs Deed | $124,000 | None Available | |
| Warranty Deed | -- | None Available |
Mortgage History
| Date | Status | Loan Amount | Loan Type |
|---|---|---|---|
| Open | $263,980 | VA | |
| Closed | $260,000 | VA | |
| Previous Owner | $10,000 | New Conventional | |
| Previous Owner | $119,000 | New Conventional | |
| Previous Owner | $124,925 | New Conventional | |
| Previous Owner | $130,010 | FHA | |
| Previous Owner | $128,089 | FHA |
Property History
| Date | Event | Price | Change | Sq Ft Price |
|---|---|---|---|---|
| 06/04/2024 06/04/24 | Sold | $260,000 | +4.0% | $210 / Sq Ft |
| 05/10/2024 05/10/24 | Pending | -- | -- | -- |
| 05/08/2024 05/08/24 | For Sale | $250,000 | +90.1% | $202 / Sq Ft |
| 06/20/2016 06/20/16 | Sold | $131,500 | +1.2% | $106 / Sq Ft |
| 05/11/2016 05/11/16 | Pending | -- | -- | -- |
| 04/18/2016 04/18/16 | Price Changed | $129,900 | -7.1% | $105 / Sq Ft |
| 03/04/2016 03/04/16 | For Sale | $139,900 | -- | $113 / Sq Ft |
Tax History Compared to Growth
Tax History
| Year | Tax Paid | Tax Assessment Tax Assessment Total Assessment is a certain percentage of the fair market value that is determined by local assessors to be the total taxable value of land and additions on the property. | Land | Improvement |
|---|---|---|---|---|
| 2024 | $2,209 | $211,300 | $25,400 | $185,900 |
| 2023 | $2,209 | $199,500 | $25,400 | $174,100 |
| 2022 | $2,136 | $190,400 | $25,400 | $165,000 |
| 2021 | $1,782 | $157,400 | $25,400 | $132,000 |
| 2020 | $1,676 | $147,000 | $21,700 | $125,300 |
| 2019 | $1,452 | $140,300 | $21,700 | $118,600 |
| 2018 | $1,323 | $127,600 | $21,700 | $105,900 |
| 2017 | $1,317 | $127,200 | $21,700 | $105,500 |
| 2016 | $1,097 | $112,200 | $21,700 | $90,500 |
| 2014 | $1,066 | $116,400 | $21,700 | $94,700 |
| 2013 | $1,114 | $117,200 | $21,700 | $95,500 |
Agents Affiliated with this Home
-
Jeremy Sandlin

Seller's Agent in 2024
Jeremy Sandlin
F.C. Tucker Company
(317) 441-4675
10 in this area
407 Total Sales
-
Logan Sanford
L
Buyer's Agent in 2024
Logan Sanford
Real Broker, LLC
(765) 580-1833
6 in this area
99 Total Sales
-
C
Seller's Agent in 2016
Charles Dover
Map
Source: MIBOR Broker Listing Cooperative®
MLS Number: 21976711
APN: 49-01-27-140-047.000-407
- 12316 Winding Creek Cir
- 12301 Winding Creek Cir
- 12221 Tallowtree Ct
- 12216 Laurelwood Ct
- 12404 Guy Way
- 7724 Blackthorn Dr
- 7942 Dillon Place
- 0 N 700 W Unit MBR22021729
- 12661 Doe Ln
- 7918 Bitternut Dr
- 7988 Kersey Dr
- 12205 Whitebark Dr
- 7450 Cobblestone West Dr
- 8084 Lawrence Woods Place
- 7426 N Carroll Rd
- 7650 Clarion Dr
- 7313 Shanna Cir
- 12250 Longstraw Dr
- 7239 N Orchard Dr
- 12157 Longstraw Dr

