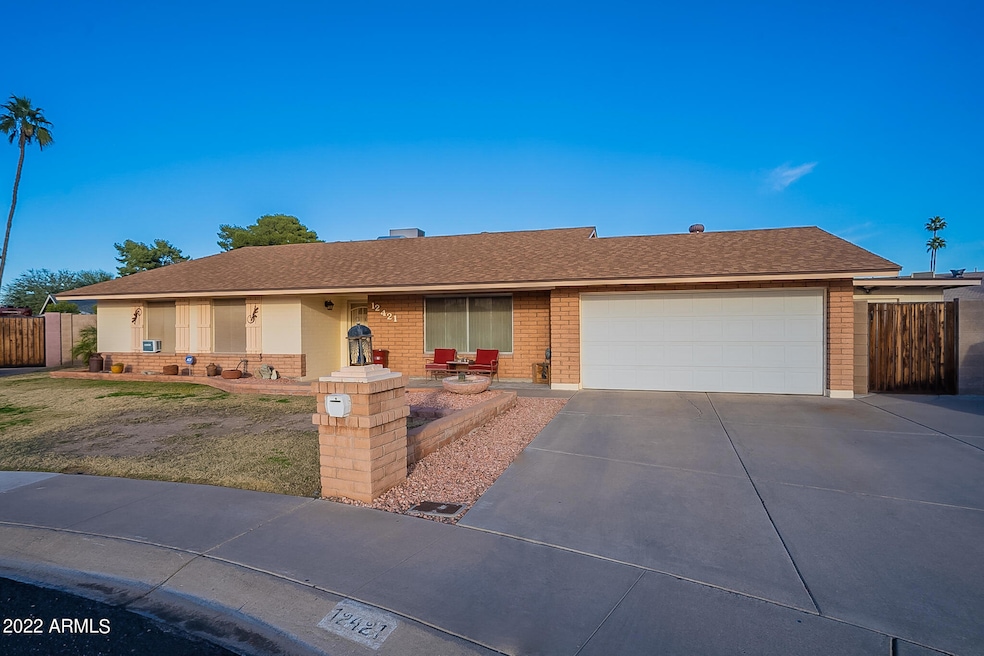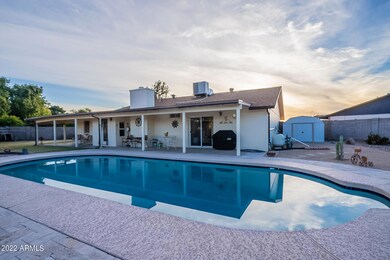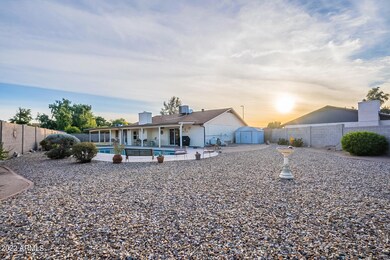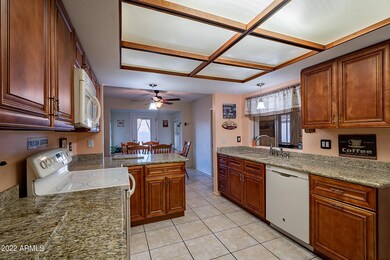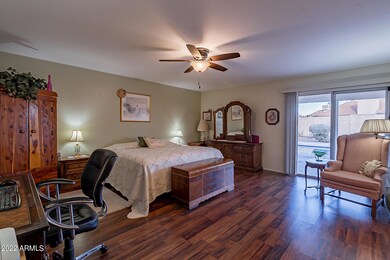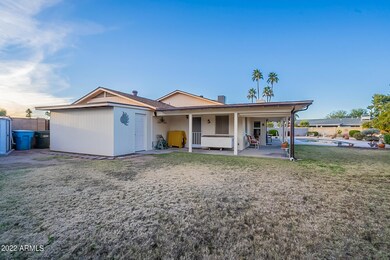
12421 N 44th Dr Glendale, AZ 85304
North Mountain Village NeighborhoodEstimated Value: $474,883 - $484,000
Highlights
- Private Pool
- No HOA
- Cul-De-Sac
- Private Yard
- 2 Car Direct Access Garage
- Dual Vanity Sinks in Primary Bathroom
About This Home
As of February 2022HUGE LOT!!! This Beautiful North Glendale home is a must see! This 4 bed or 3 with an office is extremely well kept with beautiful finishes and sits on over a 1/4 acre lot. The refreshing pool is surrounded by travertine pavers and is in great shape. The surrounding yard is beautifully landscaped with tons of covered patio space, tons of shed storage and an added under roof workshop off the garage side of the home. Updates are listed in the docs tab and include New kitchen Cabinets, Granite Countertops and appliances, New master bath, new vanity in bath two, new carpet, new paint inside and out, updated HVAC (unit 2011 and mechanically updated in 2020) extended patio, landscaping and travertine pool decking. Addition storage in the 2.5 Car Tandem Garage
Last Agent to Sell the Property
EPIC Home Realty License #SA559044000 Listed on: 01/13/2022
Co-Listed By
Drew Reed
EPIC Home Realty License #SA680265000
Home Details
Home Type
- Single Family
Est. Annual Taxes
- $1,736
Year Built
- Built in 1977
Lot Details
- 0.29 Acre Lot
- Cul-De-Sac
- Block Wall Fence
- Front Yard Sprinklers
- Sprinklers on Timer
- Private Yard
- Grass Covered Lot
Parking
- 2 Car Direct Access Garage
Home Design
- Wood Frame Construction
- Composition Roof
Interior Spaces
- 2,088 Sq Ft Home
- 1-Story Property
- Ceiling Fan
- Solar Screens
- Family Room with Fireplace
- Breakfast Bar
Flooring
- Carpet
- Tile
Bedrooms and Bathrooms
- 4 Bedrooms
- 2 Bathrooms
- Dual Vanity Sinks in Primary Bathroom
- Low Flow Plumbing Fixtures
Pool
- Private Pool
- Fence Around Pool
- Diving Board
Outdoor Features
- Patio
- Outdoor Storage
Schools
- Sweetwater Elementary And Middle School
- Moon Valley High School
Utilities
- Refrigerated Cooling System
- Heating Available
Community Details
- No Home Owners Association
- Association fees include no fees
- Roadrunner Estates West Lots 1 Through 86 Subdivision
Listing and Financial Details
- Tax Lot 45
- Assessor Parcel Number 207-41-186
Ownership History
Purchase Details
Home Financials for this Owner
Home Financials are based on the most recent Mortgage that was taken out on this home.Purchase Details
Purchase Details
Purchase Details
Home Financials for this Owner
Home Financials are based on the most recent Mortgage that was taken out on this home.Similar Homes in the area
Home Values in the Area
Average Home Value in this Area
Purchase History
| Date | Buyer | Sale Price | Title Company |
|---|---|---|---|
| Smith Matthew | $480,000 | Pioneer Title | |
| Miranda Barbara A | -- | None Available | |
| The Carrie J & Barbara A Miranda Trust | -- | None Available | |
| Lahaie Barbara A | $181,500 | Chicago Title Agency Inc |
Mortgage History
| Date | Status | Borrower | Loan Amount |
|---|---|---|---|
| Previous Owner | Lahaie Barbara A | $140,000 | |
| Previous Owner | Watts Francine | $20,000 |
Property History
| Date | Event | Price | Change | Sq Ft Price |
|---|---|---|---|---|
| 02/28/2022 02/28/22 | Sold | $480,000 | -2.4% | $230 / Sq Ft |
| 01/30/2022 01/30/22 | Pending | -- | -- | -- |
| 01/13/2022 01/13/22 | For Sale | $492,000 | +171.1% | $236 / Sq Ft |
| 07/26/2013 07/26/13 | Sold | $181,500 | +0.8% | $96 / Sq Ft |
| 06/26/2013 06/26/13 | Pending | -- | -- | -- |
| 06/24/2013 06/24/13 | For Sale | $180,000 | -- | $95 / Sq Ft |
Tax History Compared to Growth
Tax History
| Year | Tax Paid | Tax Assessment Tax Assessment Total Assessment is a certain percentage of the fair market value that is determined by local assessors to be the total taxable value of land and additions on the property. | Land | Improvement |
|---|---|---|---|---|
| 2025 | $1,790 | $16,707 | -- | -- |
| 2024 | $1,755 | $15,911 | -- | -- |
| 2023 | $1,755 | $32,810 | $6,560 | $26,250 |
| 2022 | $1,694 | $25,620 | $5,120 | $20,500 |
| 2021 | $1,736 | $23,510 | $4,700 | $18,810 |
| 2020 | $1,690 | $21,800 | $4,360 | $17,440 |
| 2019 | $1,659 | $20,720 | $4,140 | $16,580 |
| 2018 | $1,612 | $19,260 | $3,850 | $15,410 |
| 2017 | $1,607 | $16,230 | $3,240 | $12,990 |
| 2016 | $1,579 | $15,710 | $3,140 | $12,570 |
| 2015 | $1,464 | $15,070 | $3,010 | $12,060 |
Agents Affiliated with this Home
-
Dustin R. Reed

Seller's Agent in 2022
Dustin R. Reed
EPIC Home Realty
(602) 690-9805
1 in this area
77 Total Sales
-
D
Seller Co-Listing Agent in 2022
Drew Reed
EPIC Home Realty
(623) 547-6710
-
Nicole Daniels
N
Buyer's Agent in 2022
Nicole Daniels
eXp Realty
(888) 897-7821
1 in this area
7 Total Sales
-
C
Buyer Co-Listing Agent in 2022
Cody Anderson
eXp Realty
-
Karen Weston

Seller's Agent in 2013
Karen Weston
Coldwell Banker Realty
(602) 980-3115
81 Total Sales
Map
Source: Arizona Regional Multiple Listing Service (ARMLS)
MLS Number: 6341507
APN: 207-41-186
- 4329 W Bloomfield Rd
- 4524 W Larkspur Dr
- 12811 N 44th Dr
- 4530 W Larkspur Dr
- 4229 W Aster Dr
- 12016 N 45th Ave
- 12208 N 41st Ln
- 12043 N 46th Ave
- 4530 W Paradise Dr
- 12205 N 41st Ln
- 12639 N 47th Ave
- 12230 N 47th Dr
- 4740 W Bloomfield Rd
- 4549 W Poinsettia Dr
- 4207 W Poinsettia Dr
- 4643 W Laurel Ln
- 4153 W Sunnyside Ave
- 12836 N 39th Ln
- 4808 W Shaw Butte Dr
- 4425 W Sierra St
- 12421 N 44th Dr
- 12429 N 44th Dr
- 12420 N 44th Ave
- 12428 N 44th Ave
- 12415 N 44th Dr
- 4409 W Larkspur Dr
- 12414 N 44th Ave
- 4417 W Larkspur Dr
- 4401 W Larkspur Dr
- 12420 N 44th Dr
- 12414 N 44th Dr
- 4425 W Larkspur Dr
- 12421 N 44th Ave
- 4409 W Bloomfield Rd
- 12421 N 44th Ln
- 12429 N 44th Ave
- 4417 W Bloomfield Rd
- 12415 N 44th Ave
- 4401 W Bloomfield Rd
- 4410 W Larkspur Dr
