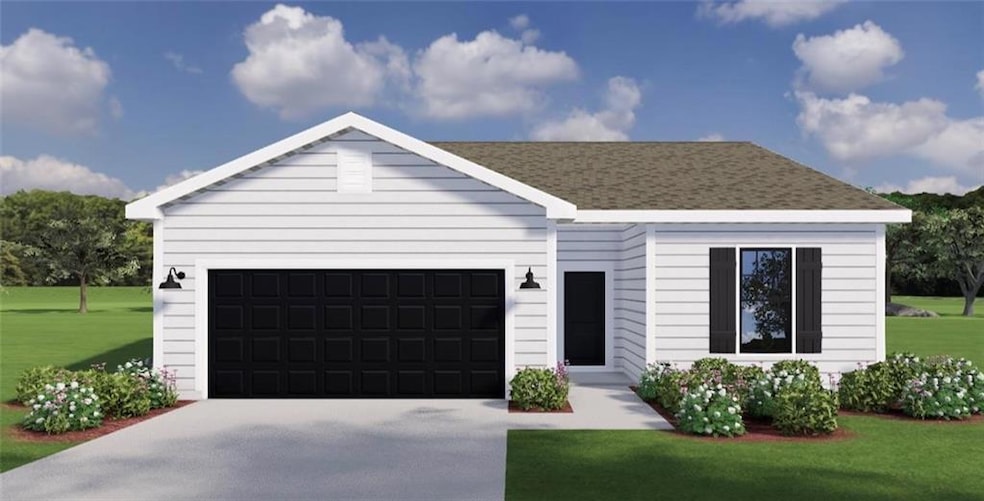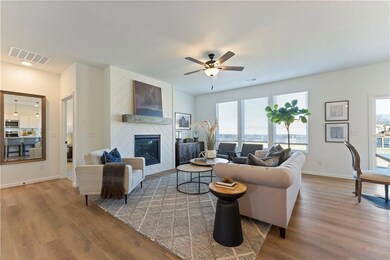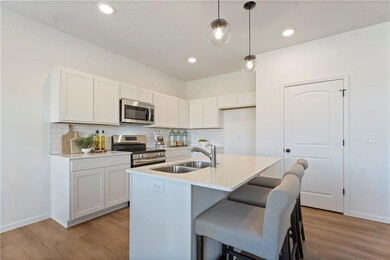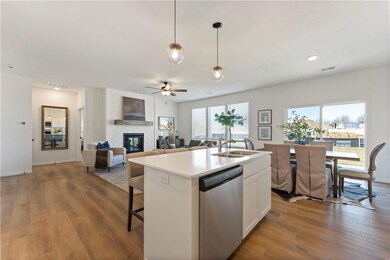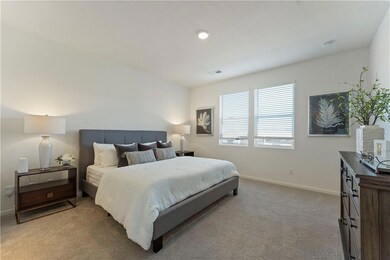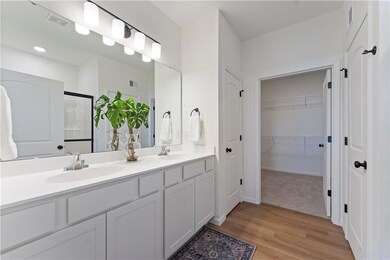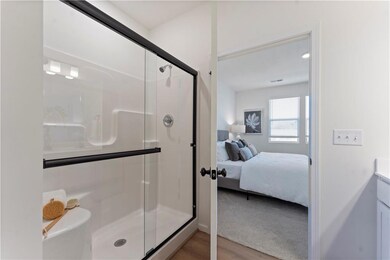
12423 S Aspen Ln Lee's Summit, MO 64086
Estimated payment $2,430/month
3
Beds
2
Baths
1,636
Sq Ft
$220
Price per Sq Ft
Highlights
- Ranch Style House
- Great Room with Fireplace
- Thermal Windows
- Woodland Elementary School Rated A
- Community Pool
- 2 Car Attached Garage
About This Home
SOLD at Processing - The Magnolia by Ashlar Homes. Estimated completed date is November 2025
Listing Agent
ReeceNichols - Lees Summit Brokerage Phone: 816-918-6337 License #2000156390 Listed on: 05/27/2025

Home Details
Home Type
- Single Family
Year Built
- Built in 2015 | Under Construction
Lot Details
- 6,725 Sq Ft Lot
- Paved or Partially Paved Lot
HOA Fees
- $53 Monthly HOA Fees
Parking
- 2 Car Attached Garage
- Front Facing Garage
Home Design
- Ranch Style House
- Traditional Architecture
- Slab Foundation
- Composition Roof
Interior Spaces
- 1,636 Sq Ft Home
- Ceiling Fan
- Gas Fireplace
- Thermal Windows
- Great Room with Fireplace
- Combination Kitchen and Dining Room
- Carpet
Kitchen
- Free-Standing Electric Oven
- Dishwasher
- Kitchen Island
- Disposal
Bedrooms and Bathrooms
- 3 Bedrooms
- Walk-In Closet
- 2 Full Bathrooms
Laundry
- Laundry Room
- Laundry on main level
Home Security
- Smart Locks
- Smart Thermostat
- Fire and Smoke Detector
Schools
- Woodland Elementary School
- Lee's Summit High School
Utilities
- Central Air
- Heating System Uses Natural Gas
Additional Features
- Playground
- City Lot
Listing and Financial Details
- Assessor Parcel Number 59-900-04-39-00-0-00-000
- $0 special tax assessment
Community Details
Overview
- Association fees include curbside recycling, trash
- First Service Residential Association
- Woodlawn Estates Subdivision, Magnolia Floorplan
Recreation
- Community Pool
Map
Create a Home Valuation Report for This Property
The Home Valuation Report is an in-depth analysis detailing your home's value as well as a comparison with similar homes in the area
Home Values in the Area
Average Home Value in this Area
Property History
| Date | Event | Price | Change | Sq Ft Price |
|---|---|---|---|---|
| 05/27/2025 05/27/25 | Pending | -- | -- | -- |
| 05/27/2025 05/27/25 | For Sale | $360,339 | -- | $220 / Sq Ft |
Source: Heartland MLS
Similar Homes in the area
Source: Heartland MLS
MLS Number: 2552224
Nearby Homes
- 12425 S Aspen Ln
- 27101 E Oak View Dr
- 27031 E Oak View Dr
- 27105 E Oak View Dr
- 27109 E Oak View Dr
- 27117 E Oak View Dr
- 27115 E Oak View Dr
- 27018 E Sycamore St
- 27113 Sycamore
- 27117 Sycamore
- 12504 S White Ash Ln
- 27121 Sycamore
- 12513 S White Ash Ln
- 12515 S White Ash Ln
- 12512 S Parkwood Ln
- 27012 E Dogwood Ln
- 27015 E Dogwood Ln
- 27017 E Olive Dr
- 27605 E Red Fox St
- 12614 S Burrows St
