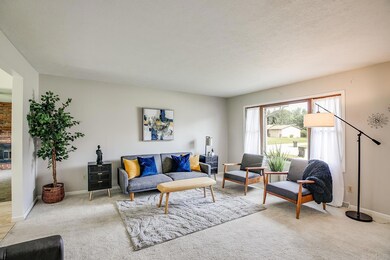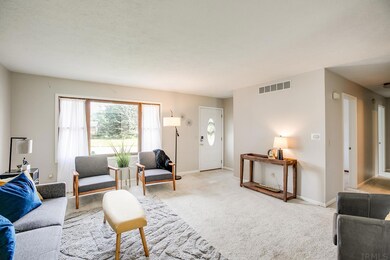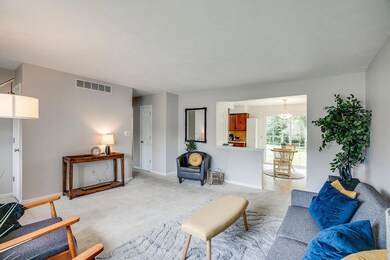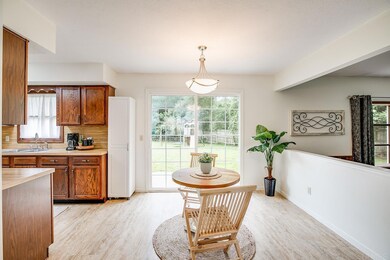
12424 Timberline Trace N Granger, IN 46530
Granger NeighborhoodHighlights
- Primary Bedroom Suite
- Ranch Style House
- Covered patio or porch
- Horizon Elementary School Rated A
- Corner Lot
- 2 Car Attached Garage
About This Home
As of September 2022Lovely one story home in the heart beat of classic Granger Indiana. You'll love the the living room, bright airy and spacious! Never miss out on a conversation while food prepping. The eat in-kitchen with a newer refrigerator & dishwasher, has a great space for a table and is open to the step down family room with fire place and living room! 3 very nice sized bedrooms await you! The master bedroom with ensuite is perfect for your own private retreat. On the lower level you'll find a bonus living room with bar, laundry room, newer sump pump, and a possible 4th bedroom. Nestled on a corner lot, newer storage shed & garden boxes, privacy fence, and ready for you to move in.
Home Details
Home Type
- Single Family
Est. Annual Taxes
- $1,705
Year Built
- Built in 1984
Lot Details
- 0.39 Acre Lot
- Lot Dimensions are 116 x 145
- Property is Fully Fenced
- Privacy Fence
- Chain Link Fence
- Landscaped
- Corner Lot
- Level Lot
HOA Fees
- $4 Monthly HOA Fees
Parking
- 2 Car Attached Garage
- Off-Street Parking
Home Design
- Ranch Style House
- Asphalt Roof
- Vinyl Construction Material
Interior Spaces
- Bar
- Wood Burning Fireplace
- Finished Basement
- Basement Fills Entire Space Under The House
Kitchen
- Eat-In Kitchen
- Disposal
Flooring
- Carpet
- Vinyl
Bedrooms and Bathrooms
- 3 Bedrooms
- Primary Bedroom Suite
- 2 Full Bathrooms
Schools
- Horizon Elementary School
- Discovery Middle School
- Penn High School
Utilities
- Forced Air Heating and Cooling System
- Heating System Uses Gas
- Private Company Owned Well
- Well
- Septic System
- Cable TV Available
Additional Features
- Covered patio or porch
- Suburban Location
Community Details
- Timberline Subdivision
Listing and Financial Details
- Assessor Parcel Number 71-05-18-403-008.000-011
Ownership History
Purchase Details
Home Financials for this Owner
Home Financials are based on the most recent Mortgage that was taken out on this home.Purchase Details
Home Financials for this Owner
Home Financials are based on the most recent Mortgage that was taken out on this home.Similar Homes in the area
Home Values in the Area
Average Home Value in this Area
Purchase History
| Date | Type | Sale Price | Title Company |
|---|---|---|---|
| Warranty Deed | -- | -- | |
| Warranty Deed | -- | Fidelity National Title |
Mortgage History
| Date | Status | Loan Amount | Loan Type |
|---|---|---|---|
| Open | $195,200 | New Conventional | |
| Previous Owner | $127,187 | FHA | |
| Previous Owner | $84,000 | New Conventional | |
| Previous Owner | $96,500 | New Conventional |
Property History
| Date | Event | Price | Change | Sq Ft Price |
|---|---|---|---|---|
| 09/16/2022 09/16/22 | Sold | $244,900 | +6.5% | $171 / Sq Ft |
| 08/03/2022 08/03/22 | Pending | -- | -- | -- |
| 08/02/2022 08/02/22 | For Sale | $229,900 | +48.3% | $161 / Sq Ft |
| 07/27/2017 07/27/17 | Sold | $155,000 | +2.0% | $76 / Sq Ft |
| 06/23/2017 06/23/17 | Pending | -- | -- | -- |
| 06/19/2017 06/19/17 | For Sale | $152,000 | -- | $74 / Sq Ft |
Tax History Compared to Growth
Tax History
| Year | Tax Paid | Tax Assessment Tax Assessment Total Assessment is a certain percentage of the fair market value that is determined by local assessors to be the total taxable value of land and additions on the property. | Land | Improvement |
|---|---|---|---|---|
| 2024 | $1,907 | $283,400 | $77,400 | $206,000 |
| 2023 | $2,064 | $235,900 | $77,500 | $158,400 |
| 2022 | $2,064 | $235,900 | $77,500 | $158,400 |
| 2021 | $1,705 | $189,500 | $21,200 | $168,300 |
| 2020 | $1,391 | $165,200 | $18,500 | $146,700 |
| 2019 | $1,369 | $162,800 | $15,900 | $146,900 |
| 2018 | $1,275 | $156,900 | $15,200 | $141,700 |
| 2017 | $981 | $127,800 | $12,800 | $115,000 |
| 2016 | $1,064 | $133,900 | $12,800 | $121,100 |
| 2014 | $794 | $110,500 | $10,500 | $100,000 |
Agents Affiliated with this Home
-
Kimberly Murrell

Seller's Agent in 2022
Kimberly Murrell
McKinnies Realty, LLC
(574) 276-4275
13 in this area
120 Total Sales
-
Doug Birkey

Buyer's Agent in 2022
Doug Birkey
Cressy & Everett - South Bend
(574) 292-5096
28 in this area
255 Total Sales
-
L
Seller's Agent in 2017
Lin Gray
Howard Hanna SB Real Estate
-
Warren Alwine

Buyer's Agent in 2017
Warren Alwine
McKinnies Realty, LLC
(574) 575-0592
34 Total Sales
Map
Source: Indiana Regional MLS
MLS Number: 202232008
APN: 71-05-18-403-008.000-011
- 12199 Fields Farm Ct
- 51771 Covered Wagon Trail
- 12678 Pat Ln
- 11830 Old Oak Dr
- 12793 Brick Rd Unit Lot 4
- 12854 Brick Rd
- 52070 Olympus Pass
- 12983 Brick Rd
- 13229 Anderson Rd
- 51305 Oak Lined Dr
- 11560 Greyson Alan Dr
- 51150 Mason James Dr
- 51040 Oak Lined Dr
- 11550 Anderson Rd
- 11511 Greyson Alan Dr
- 11580 Anderson Rd
- 50880 Cherry Farm Trail
- 50576 Park Ln W
- 50650 Cherry Rd
- 50906 Sturbridge Dr






