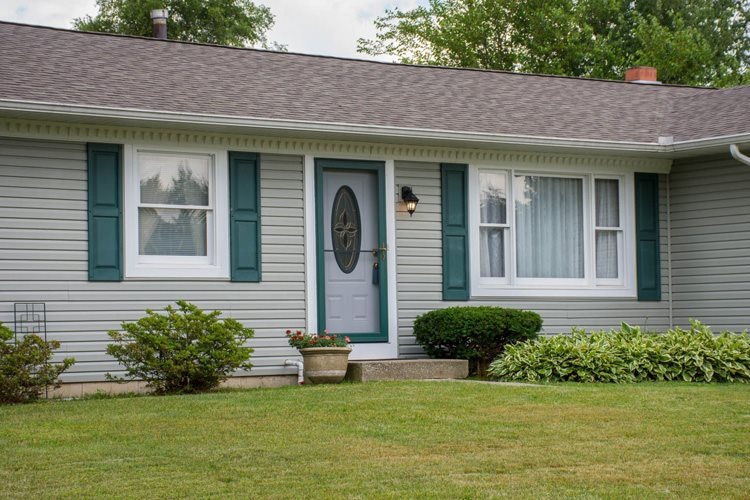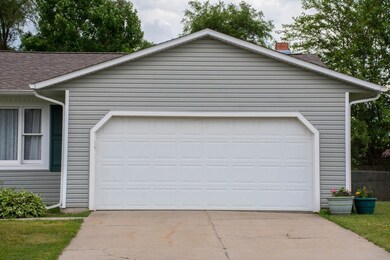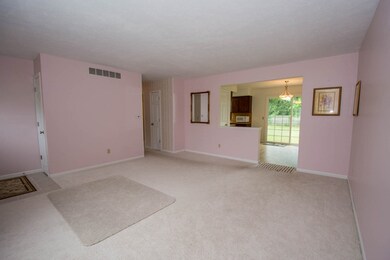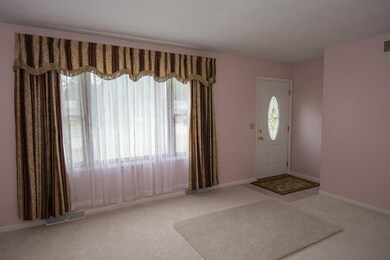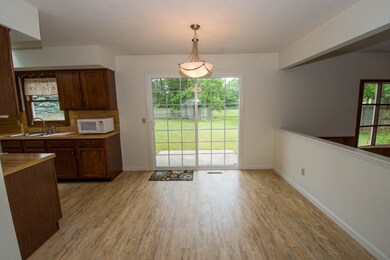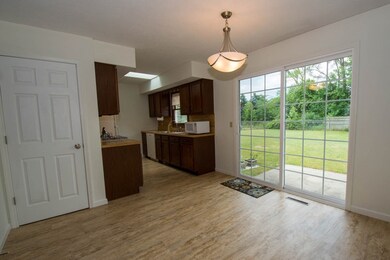
12424 Timberline Trace N Granger, IN 46530
Granger NeighborhoodHighlights
- Primary Bedroom Suite
- Ranch Style House
- 2 Car Attached Garage
- Horizon Elementary School Rated A
- Skylights
- Eat-In Kitchen
About This Home
As of September 2022Wonderful ranch in the award-winning Penn School District! Lots of updates here! Sellers have meticulously cared for the property and now it's move-in ready for you. Some new carpets, new paint, new doors, newer roof (including kit skylight, gutters & screens, downspouts), and much more! New floating interlocking vinyl floor in the kitchen! All appliances stay, including washer and dryer! Beautiful brick surround wood-burning fireplace flanked by wood built-ins to keep you organized. Lower level offers a nice home office and a huge family/rec room with a wet bar for entertaining. Hurry....this won't last long!! Let us take you in to see it today!
Last Agent to Sell the Property
Lin Gray
Howard Hanna SB Real Estate Listed on: 06/19/2017
Home Details
Home Type
- Single Family
Est. Annual Taxes
- $1,019
Year Built
- Built in 1984
Lot Details
- 0.39 Acre Lot
- Lot Dimensions are 116x145
- Rural Setting
- Chain Link Fence
- Level Lot
- Irregular Lot
HOA Fees
- $4 Monthly HOA Fees
Parking
- 2 Car Attached Garage
- Garage Door Opener
- Driveway
Home Design
- Ranch Style House
- Poured Concrete
- Shingle Roof
- Vinyl Construction Material
Interior Spaces
- Wet Bar
- Built-in Bookshelves
- Ceiling Fan
- Skylights
- Wood Burning Fireplace
- Storm Doors
- Gas Dryer Hookup
- Partially Finished Basement
Kitchen
- Eat-In Kitchen
- Gas Oven or Range
- Laminate Countertops
- Disposal
Flooring
- Carpet
- Laminate
- Ceramic Tile
- Vinyl
Bedrooms and Bathrooms
- 3 Bedrooms
- Primary Bedroom Suite
- 2 Full Bathrooms
- Bathtub with Shower
- Separate Shower
Outdoor Features
- Patio
Utilities
- Forced Air Heating and Cooling System
- Heating System Uses Gas
- Private Company Owned Well
- Well
- Septic System
Listing and Financial Details
- Assessor Parcel Number 71-05-18-403-008.000-011
Ownership History
Purchase Details
Home Financials for this Owner
Home Financials are based on the most recent Mortgage that was taken out on this home.Purchase Details
Home Financials for this Owner
Home Financials are based on the most recent Mortgage that was taken out on this home.Similar Homes in the area
Home Values in the Area
Average Home Value in this Area
Purchase History
| Date | Type | Sale Price | Title Company |
|---|---|---|---|
| Warranty Deed | -- | -- | |
| Warranty Deed | -- | Fidelity National Title |
Mortgage History
| Date | Status | Loan Amount | Loan Type |
|---|---|---|---|
| Open | $195,200 | New Conventional | |
| Previous Owner | $127,187 | FHA | |
| Previous Owner | $84,000 | New Conventional | |
| Previous Owner | $96,500 | New Conventional |
Property History
| Date | Event | Price | Change | Sq Ft Price |
|---|---|---|---|---|
| 09/16/2022 09/16/22 | Sold | $244,900 | +6.5% | $171 / Sq Ft |
| 08/03/2022 08/03/22 | Pending | -- | -- | -- |
| 08/02/2022 08/02/22 | For Sale | $229,900 | +48.3% | $161 / Sq Ft |
| 07/27/2017 07/27/17 | Sold | $155,000 | +2.0% | $76 / Sq Ft |
| 06/23/2017 06/23/17 | Pending | -- | -- | -- |
| 06/19/2017 06/19/17 | For Sale | $152,000 | -- | $74 / Sq Ft |
Tax History Compared to Growth
Tax History
| Year | Tax Paid | Tax Assessment Tax Assessment Total Assessment is a certain percentage of the fair market value that is determined by local assessors to be the total taxable value of land and additions on the property. | Land | Improvement |
|---|---|---|---|---|
| 2024 | $1,907 | $283,400 | $77,400 | $206,000 |
| 2023 | $2,064 | $235,900 | $77,500 | $158,400 |
| 2022 | $2,064 | $235,900 | $77,500 | $158,400 |
| 2021 | $1,705 | $189,500 | $21,200 | $168,300 |
| 2020 | $1,391 | $165,200 | $18,500 | $146,700 |
| 2019 | $1,369 | $162,800 | $15,900 | $146,900 |
| 2018 | $1,275 | $156,900 | $15,200 | $141,700 |
| 2017 | $981 | $127,800 | $12,800 | $115,000 |
| 2016 | $1,064 | $133,900 | $12,800 | $121,100 |
| 2014 | $794 | $110,500 | $10,500 | $100,000 |
Agents Affiliated with this Home
-
Kimberly Murrell

Seller's Agent in 2022
Kimberly Murrell
McKinnies Realty, LLC
(574) 276-4275
13 in this area
120 Total Sales
-
Doug Birkey

Buyer's Agent in 2022
Doug Birkey
Cressy & Everett - South Bend
(574) 292-5096
28 in this area
255 Total Sales
-
L
Seller's Agent in 2017
Lin Gray
Howard Hanna SB Real Estate
-
Warren Alwine

Buyer's Agent in 2017
Warren Alwine
McKinnies Realty, LLC
(574) 575-0592
34 Total Sales
Map
Source: Indiana Regional MLS
MLS Number: 201727936
APN: 71-05-18-403-008.000-011
- 12199 Fields Farm Ct
- 51771 Covered Wagon Trail
- 12678 Pat Ln
- 11830 Old Oak Dr
- 12793 Brick Rd Unit Lot 4
- 12854 Brick Rd
- 52070 Olympus Pass
- 12983 Brick Rd
- 13229 Anderson Rd
- 51305 Oak Lined Dr
- 11560 Greyson Alan Dr
- 51150 Mason James Dr
- 51040 Oak Lined Dr
- 11550 Anderson Rd
- 11511 Greyson Alan Dr
- 11580 Anderson Rd
- 50880 Cherry Farm Trail
- 50576 Park Ln W
- 50650 Cherry Rd
- 50906 Sturbridge Dr
