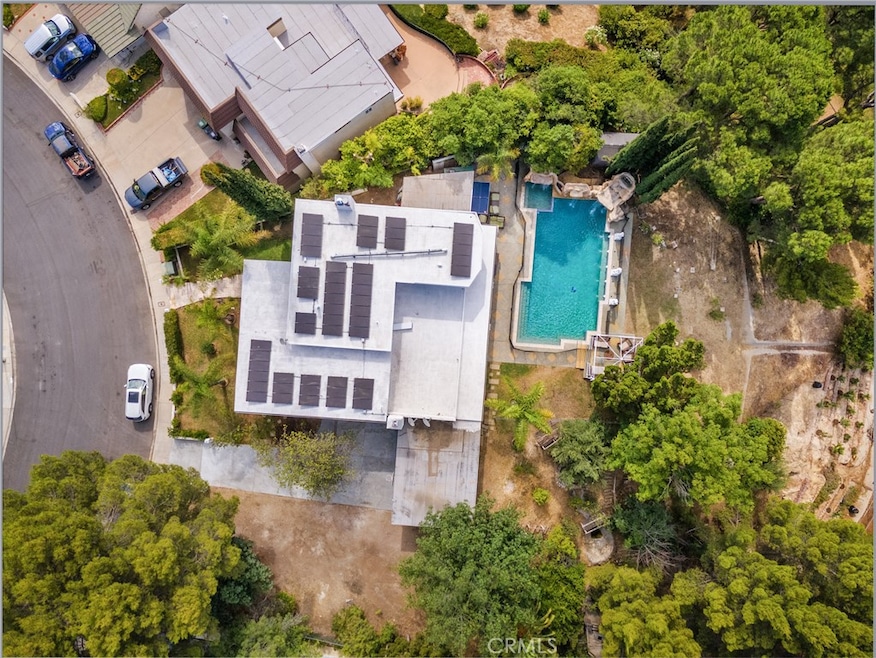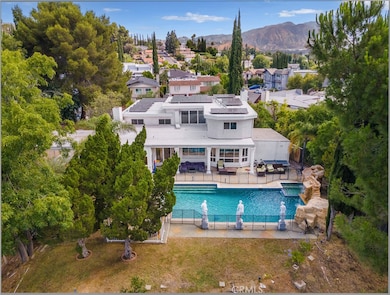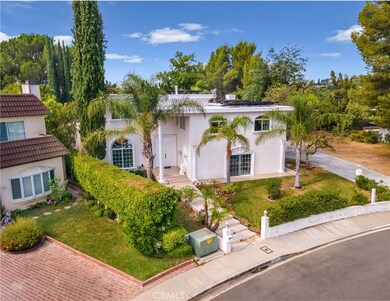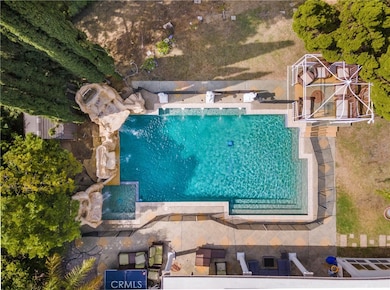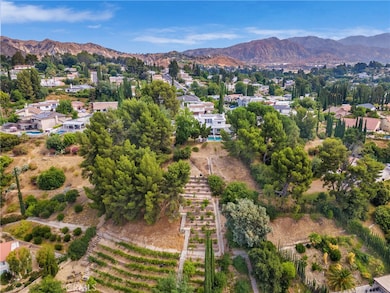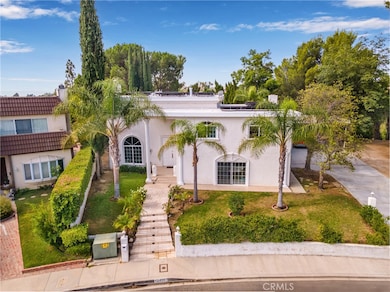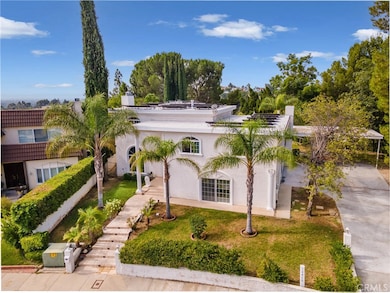
12426 Henzie Place Granada Hills, CA 91344
Estimated payment $12,074/month
Highlights
- In Ground Pool
- Primary Bedroom Suite
- Updated Kitchen
- Robert Frost Middle School Rated A-
- Panoramic View
- 0.61 Acre Lot
About This Home
Nestled in the serene neighborhood of Granada Hills, this delightful single-family residence offers the perfect blend of comfort, style, and convenience. Situated on a quiet cul-de-sac, this home boasts an inviting curb appeal with its beautifully manicured front yard and classic architectural design. This home features an open concept living and dining area, perfect for entertaining guests or enjoying quality family time. The large windows allow natural light to flood the space, creating a warm and welcoming atmosphere. The updated kitchen is a chef's dream, complete with stainless steel appliances, ample cabinet space. Whether you're preparing a quick meal or hosting a dinner party, this kitchen has everything you need. Step outside to your private backyard retreat, featuring a spacious patio area, lush landscaping, and a sparkling swimming pool and spa. This outdoor space is ideal for summer barbecues, relaxing by the pool, or simply enjoying the California sunshine. Lots of upgrades, new full cooper re-pipe, upgraded AC unit. Possibility to built a separate ADU. Lots of potential call to schedule your showing.
Listing Agent
Omega Realty & Lending,Inc. Brokerage Phone: 323-868-1119 License #01749002 Listed on: 03/04/2025
Home Details
Home Type
- Single Family
Est. Annual Taxes
- $11,954
Year Built
- Built in 1969 | Remodeled
Lot Details
- 0.61 Acre Lot
- Cul-De-Sac
- Chain Link Fence
- Sprinkler System
- Wooded Lot
- Density is up to 1 Unit/Acre
- Property is zoned LARE11
Property Views
- Panoramic
- Woods
- Hills
Home Design
- Frame Construction
- Copper Plumbing
- Stucco
Interior Spaces
- 4,815 Sq Ft Home
- 2-Story Property
- High Ceiling
- Recessed Lighting
- Family Room with Fireplace
- Family Room Off Kitchen
- Living Room
- Dining Room
- Laundry Room
Kitchen
- Updated Kitchen
- Open to Family Room
- Eat-In Kitchen
- <<doubleOvenToken>>
- Six Burner Stove
- Dishwasher
- Granite Countertops
Flooring
- Wood
- Tile
Bedrooms and Bathrooms
- 6 Bedrooms | 1 Main Level Bedroom
- Fireplace in Primary Bedroom
- Primary Bedroom Suite
- Walk-In Closet
- 4 Full Bathrooms
- Low Flow Toliet
- Bathtub
- Walk-in Shower
- Low Flow Shower
Home Security
- Carbon Monoxide Detectors
- Fire and Smoke Detector
Parking
- Carport
- Parking Available
- Driveway
- Paved Parking
Pool
- In Ground Pool
- Gas Heated Pool
- Fence Around Pool
- In Ground Spa
Outdoor Features
- Deck
- Covered patio or porch
- Rain Gutters
Utilities
- Central Heating and Cooling System
- Natural Gas Connected
- Phone Available
- Cable TV Available
Community Details
- No Home Owners Association
Listing and Financial Details
- Tax Lot A
- Tax Tract Number 1066
- Assessor Parcel Number 2608016046
Map
Home Values in the Area
Average Home Value in this Area
Tax History
| Year | Tax Paid | Tax Assessment Tax Assessment Total Assessment is a certain percentage of the fair market value that is determined by local assessors to be the total taxable value of land and additions on the property. | Land | Improvement |
|---|---|---|---|---|
| 2024 | $11,954 | $926,940 | $335,109 | $591,831 |
| 2023 | $11,734 | $908,766 | $328,539 | $580,227 |
| 2022 | $11,209 | $890,948 | $322,098 | $568,850 |
| 2021 | $11,053 | $873,480 | $315,783 | $557,697 |
| 2019 | $10,735 | $847,574 | $306,418 | $541,156 |
| 2018 | $10,527 | $830,956 | $300,410 | $530,546 |
| 2016 | $10,032 | $798,692 | $288,746 | $509,946 |
| 2015 | $9,890 | $786,696 | $284,409 | $502,287 |
| 2014 | $9,934 | $771,286 | $278,838 | $492,448 |
Property History
| Date | Event | Price | Change | Sq Ft Price |
|---|---|---|---|---|
| 07/03/2025 07/03/25 | Price Changed | $1,999,999 | -4.8% | $415 / Sq Ft |
| 06/30/2025 06/30/25 | For Sale | $2,100,000 | 0.0% | $436 / Sq Ft |
| 06/19/2025 06/19/25 | For Sale | $2,100,000 | 0.0% | $436 / Sq Ft |
| 06/18/2025 06/18/25 | Price Changed | $2,100,000 | +10.5% | $436 / Sq Ft |
| 06/13/2025 06/13/25 | Sold | $1,900,000 | -9.5% | $395 / Sq Ft |
| 04/02/2025 04/02/25 | Pending | -- | -- | -- |
| 03/04/2025 03/04/25 | For Sale | $2,100,000 | -- | $436 / Sq Ft |
Purchase History
| Date | Type | Sale Price | Title Company |
|---|---|---|---|
| Grant Deed | $696,500 | Advantage Title | |
| Interfamily Deed Transfer | -- | Security Union Title | |
| Grant Deed | $1,033,500 | Security Union Title | |
| Interfamily Deed Transfer | -- | -- | |
| Interfamily Deed Transfer | -- | -- | |
| Grant Deed | $1,175,000 | Chicago Title Co | |
| Interfamily Deed Transfer | -- | -- |
Mortgage History
| Date | Status | Loan Amount | Loan Type |
|---|---|---|---|
| Open | $171,500 | Credit Line Revolving | |
| Previous Owner | $557,200 | New Conventional | |
| Previous Owner | $826,800 | Purchase Money Mortgage | |
| Previous Owner | $910,000 | Fannie Mae Freddie Mac | |
| Previous Owner | $600,000 | Purchase Money Mortgage |
Similar Homes in Granada Hills, CA
Source: California Regional Multiple Listing Service (CRMLS)
MLS Number: SR25048070
APN: 2608-016-046
- 17350 Angelaine Way
- 12320 Nugent Dr
- 17206 Nugent Place
- 17500 Rushing Dr
- 12320 Louise Ave
- 12444 Marva Ave
- 12716 Goethe Place
- 17547 Rushing Dr
- 12635 Dorina Place
- 12158 Bambi Place
- 17151 Nanette St
- 12847 Winthrop Ave
- 0 Sesnon Blvd Unit 24-410777
- 17465 Tuscan Dr
- 12025 Adrian Place
- 17113 Lisette St
- 17252 Wentzel Way
- 12001 Shoshone Ave
- 13024 Garris Ave
- 11922 Louise Ave
- 12457 Bradford Place
- 12523 Marva Ave
- 12112 Nugent Dr
- 17764 Sidwell St
- 17439 Tuscan Dr
- 12664 Mclennan Ave
- 12446 Kenny Dr
- 17018 Midwood Dr
- 12215 Delante Ct
- 11640 Verada Ave
- 16575 Knollwood Dr
- 17314 Bircher St Unit 1
- 12031 Susan Dr
- 12319 Woodley Ave
- 11623 Paso Robles Ave
- 11608 Paso Robles Ave
- 11606 Paso Robles Ave
- 13338 Canyon Ridge Ln
- 16772 Knollwood Dr
- 17165 Rinaldi St
