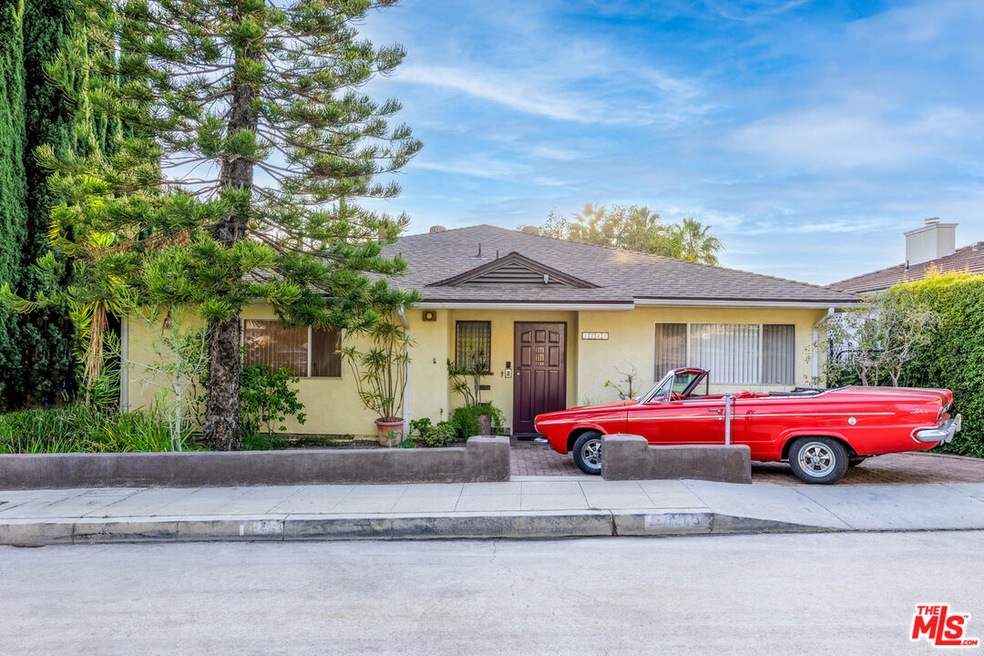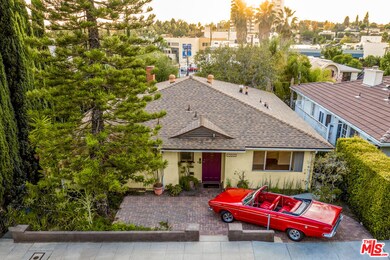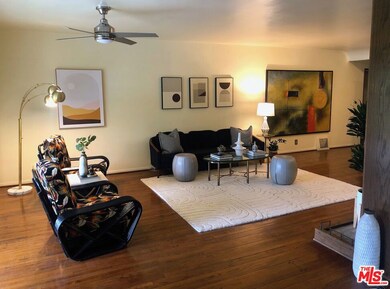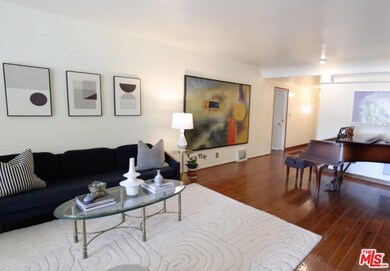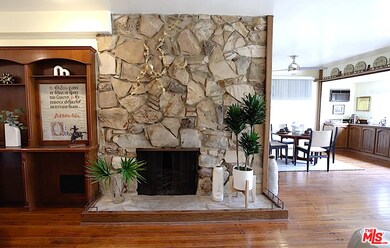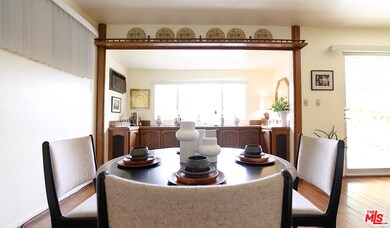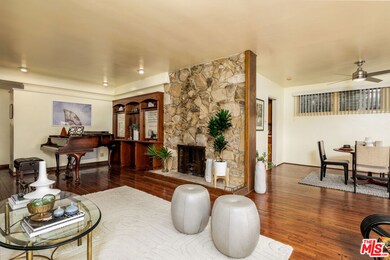
1243 Daniels Dr Los Angeles, CA 90035
Pico-Robertson NeighborhoodHighlights
- City View
- Midcentury Modern Architecture
- No HOA
- Canfield Avenue Elementary Rated A-
- Wood Flooring
- Balcony
About This Home
As of March 2024Mid-century time capsule, first time offered on the market since 1969! Located in coveted Beverlywood Vicinity / Pico-Robertson and a block from Beverly Hills, this 1947 three bed / two bath is nestled on a street of beautifully-kept homes. Embrace the original details or bring your fixer / remodel imagination, the home offers hardwood floors throughout, generous living room space with dining room and easy flow onto a full balcony with views. The living room displays a gorgeous Mid-century cut stone fireplace and built-ins. Nicely sized primary bedroom with mirrored vanity area, while a 3rd bedroom presents the possibility of a home office or library. The walk-in basement offers both storage and renovation potential, and the large, original kitchen features a hidden washer / dryer space. The property spans a street-to-street lot and displays a substantial back yard with grass and mature plantings as well as a line of cypress trees. In front of the home stands a magnificent Norfolk Island pine, shadowing a paved brick driveway. 2-car garage with large patio space situated directly above, and ample room for a potential ADU with separate entrance. Fantastic location with quick access to Fox Studios, Century City, Rancho Park and Golf Course, and the shops & restaurants along Beverly Drive. Note: images of back patio and smaller bedrooms are digitally staged.
Last Agent to Sell the Property
Crosby Doe Associates, Inc. License #02032806 Listed on: 11/30/2022
Home Details
Home Type
- Single Family
Est. Annual Taxes
- $20,558
Year Built
- Built in 1947
Lot Details
- 5,495 Sq Ft Lot
- Lot Dimensions are 50x110
- East Facing Home
- Chain Link Fence
- Back Yard
- Property is zoned LAR1
Parking
- 2 Car Garage
- Driveway
Home Design
- Midcentury Modern Architecture
- Fixer Upper
Interior Spaces
- 1,848 Sq Ft Home
- 1-Story Property
- Built-In Features
- Ceiling Fan
- Decorative Fireplace
- Sliding Doors
- Living Room
- Dining Room
- Wood Flooring
- City Views
- Basement
Kitchen
- Microwave
- Dishwasher
Bedrooms and Bathrooms
- 3 Bedrooms
- 2 Full Bathrooms
Laundry
- Laundry in Kitchen
- Dryer
Outdoor Features
- Balcony
- Open Patio
- Rain Gutters
Utilities
- Central Heating
- Gas Water Heater
Community Details
- No Home Owners Association
Listing and Financial Details
- Assessor Parcel Number 4330-013-033
Ownership History
Purchase Details
Home Financials for this Owner
Home Financials are based on the most recent Mortgage that was taken out on this home.Purchase Details
Home Financials for this Owner
Home Financials are based on the most recent Mortgage that was taken out on this home.Purchase Details
Home Financials for this Owner
Home Financials are based on the most recent Mortgage that was taken out on this home.Purchase Details
Similar Homes in the area
Home Values in the Area
Average Home Value in this Area
Purchase History
| Date | Type | Sale Price | Title Company |
|---|---|---|---|
| Grant Deed | $2,060,000 | Wfg National Title | |
| Grant Deed | $1,660,000 | Lawyers Title Company | |
| Interfamily Deed Transfer | -- | Lawyers Title Company | |
| Interfamily Deed Transfer | -- | None Available | |
| Quit Claim Deed | -- | None Available |
Mortgage History
| Date | Status | Loan Amount | Loan Type |
|---|---|---|---|
| Open | $150,000 | New Conventional | |
| Open | $1,648,000 | New Conventional | |
| Previous Owner | $1,328,000 | New Conventional | |
| Previous Owner | $205,500 | New Conventional | |
| Previous Owner | $200,000 | Unknown | |
| Previous Owner | $625,500 | Reverse Mortgage Home Equity Conversion Mortgage |
Property History
| Date | Event | Price | Change | Sq Ft Price |
|---|---|---|---|---|
| 03/20/2024 03/20/24 | Off Market | $2,060,000 | -- | -- |
| 03/01/2024 03/01/24 | Sold | $2,060,000 | -4.2% | $1,115 / Sq Ft |
| 01/18/2024 01/18/24 | Pending | -- | -- | -- |
| 11/07/2023 11/07/23 | Price Changed | $2,150,000 | 0.0% | $1,163 / Sq Ft |
| 11/07/2023 11/07/23 | For Sale | $2,150,000 | -4.4% | $1,163 / Sq Ft |
| 10/25/2023 10/25/23 | Pending | -- | -- | -- |
| 10/03/2023 10/03/23 | For Sale | $2,249,000 | +35.5% | $1,217 / Sq Ft |
| 03/07/2023 03/07/23 | Sold | $1,660,000 | -1.7% | $898 / Sq Ft |
| 02/01/2023 02/01/23 | Pending | -- | -- | -- |
| 01/24/2023 01/24/23 | Price Changed | $1,689,000 | -2.1% | $914 / Sq Ft |
| 11/30/2022 11/30/22 | For Sale | $1,725,000 | -- | $933 / Sq Ft |
Tax History Compared to Growth
Tax History
| Year | Tax Paid | Tax Assessment Tax Assessment Total Assessment is a certain percentage of the fair market value that is determined by local assessors to be the total taxable value of land and additions on the property. | Land | Improvement |
|---|---|---|---|---|
| 2024 | $20,558 | $1,693,200 | $1,354,560 | $338,640 |
| 2023 | $2,037 | $149,106 | $73,252 | $75,854 |
| 2022 | $1,954 | $146,183 | $71,816 | $74,367 |
| 2021 | $1,917 | $143,317 | $70,408 | $72,909 |
| 2020 | $1,930 | $141,849 | $69,687 | $72,162 |
| 2019 | $1,863 | $139,069 | $68,321 | $70,748 |
| 2018 | $1,789 | $136,343 | $66,982 | $69,361 |
| 2016 | $1,693 | $131,050 | $64,382 | $66,668 |
| 2015 | $1,670 | $129,082 | $63,415 | $65,667 |
| 2014 | $1,685 | $126,554 | $62,173 | $64,381 |
Agents Affiliated with this Home
-
M
Seller's Agent in 2024
Michael Karpeles
Premier Realty Associates
(310) 497-4923
-
S
Buyer's Agent in 2024
Sonya Chang
PAX Real Estate & Investment
-
Robert Moore
R
Seller's Agent in 2023
Robert Moore
Crosby Doe Associates, Inc.
(310) 230-5478
1 in this area
18 Total Sales
-
Peter Kinnaird

Seller Co-Listing Agent in 2023
Peter Kinnaird
DPP
(323) 309-1582
1 in this area
50 Total Sales
-
Ken Sisson

Buyer's Agent in 2023
Ken Sisson
Coldwell Banker Realty
(310) 308-8672
1 in this area
38 Total Sales
Map
Source: The MLS
MLS Number: 22-221471
APN: 4330-013-033
- 1234 Daniels Dr
- 1318 Roxbury Dr Unit 215
- 1318 Roxbury Dr Unit 219
- 1318 S Roxbury Dr Unit 118
- 475 S Rodeo Dr
- 1201 S Roxbury Dr Unit 107
- 1223 Roxbury Dr Unit 202
- 447 El Camino Dr
- 1475 Edris Dr
- 1220 Smithwood Dr
- 432 Smithwood Dr
- 9500 W Olympic Blvd
- 1510 Edris Dr
- 426 S Bedford Dr
- 1454 Reeves St Unit 2
- 502 Hillgreen Dr
- 1115 S Elm Dr Unit 510
- 1115 S Elm Dr Unit 509
- 1115 S Elm Dr Unit 209
- 9654 W Olympic Blvd
