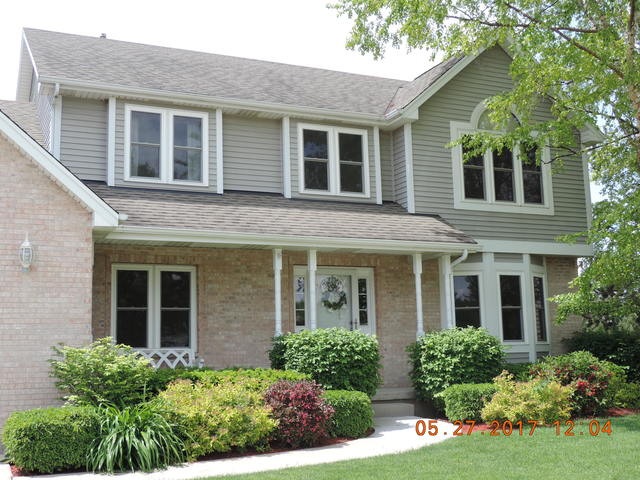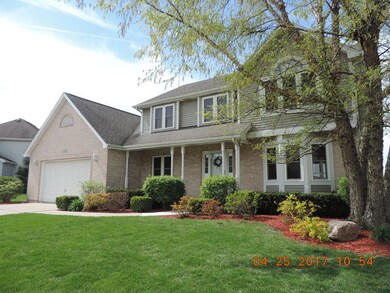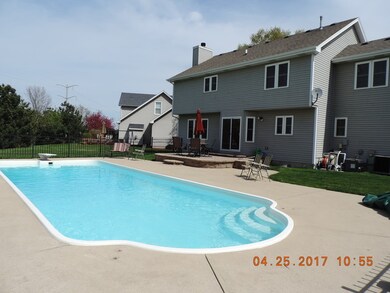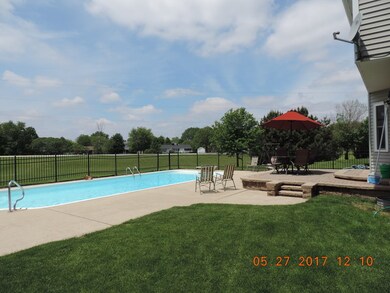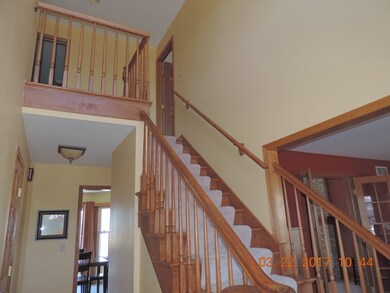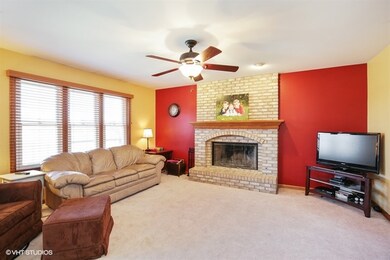
1243 Darling Ct Sycamore, IL 60178
Estimated Value: $391,000 - $430,000
Highlights
- In Ground Pool
- Recreation Room
- Traditional Architecture
- Property is near a park
- Vaulted Ceiling
- Wood Flooring
About This Home
As of July 2017HIGHLY DESIRABLE FOXPOINTE ON PRIVATE CUL DE SAC - Formal living spaces, family room with fireplace brick with raised hearth (wood burning), kitchen features island, newer kitchen appliances, newer light fixtures, pantry cabinet, window over sink, first floor laundry with closet and sink/cabinet, Second floor features master suite large enough for sitting area and exceptional walk in closet, master bath has jacuzzi tub & separate shower with double bowl sink, 3 additional bedrooms & full bath, basement features bonus room, game room and media area and includes abundance of storage. Back yard features an inground pool with heater & all equipment, wrought iron fence overlooks large green space in back of lot. Amenities include solid oak six panel doors,hardwood floors, some new light fixtures, french doors, vaulted ceilings, paver brick patio, NOW OPEN-inground pool, wrought iron fence. Convenient to school, shopping, YMCA & I88. Liveable SQ FT 3695 ALL NEW WINDOWS!
Last Agent to Sell the Property
Katie Morsch
Coldwell Banker Real Estate Group License #471007256 Listed on: 03/27/2017

Home Details
Home Type
- Single Family
Est. Annual Taxes
- $8,868
Year Built
- 1996
Lot Details
- Cul-De-Sac
- Fenced Yard
Parking
- Attached Garage
- Garage Transmitter
- Garage Door Opener
- Driveway
- Parking Included in Price
- Garage Is Owned
Home Design
- Traditional Architecture
- Brick Exterior Construction
- Slab Foundation
- Asphalt Shingled Roof
- Aluminum Siding
Interior Spaces
- Vaulted Ceiling
- Wood Burning Fireplace
- Dining Area
- Recreation Room
- Bonus Room
- Game Room
- Wood Flooring
- Storm Screens
- Laundry on main level
Kitchen
- Walk-In Pantry
- Oven or Range
- Microwave
- Dishwasher
- Disposal
Bedrooms and Bathrooms
- Primary Bathroom is a Full Bathroom
- Dual Sinks
- Whirlpool Bathtub
- Separate Shower
Finished Basement
- Basement Fills Entire Space Under The House
- Finished Basement Bathroom
Outdoor Features
- In Ground Pool
- Brick Porch or Patio
Location
- Property is near a park
Utilities
- Forced Air Heating and Cooling System
- Heating System Uses Gas
Listing and Financial Details
- Homeowner Tax Exemptions
- $3,000 Seller Concession
Ownership History
Purchase Details
Home Financials for this Owner
Home Financials are based on the most recent Mortgage that was taken out on this home.Purchase Details
Home Financials for this Owner
Home Financials are based on the most recent Mortgage that was taken out on this home.Purchase Details
Similar Homes in Sycamore, IL
Home Values in the Area
Average Home Value in this Area
Purchase History
| Date | Buyer | Sale Price | Title Company |
|---|---|---|---|
| Fitch Jeremy R | $258,000 | None Available | |
| Waymire Dennis A | $270,000 | -- | |
| Smith Alexander J | -- | -- |
Mortgage History
| Date | Status | Borrower | Loan Amount |
|---|---|---|---|
| Open | Fitch Jeremy R | $123,000 | |
| Open | Fitch Jeremy R | $258,787 | |
| Closed | Fitch Jeremy R | $266,514 | |
| Previous Owner | Waymire Dennis A | $55,000 | |
| Previous Owner | Waymire Dennis A | $28,000 | |
| Previous Owner | Waymire Dennis A | $178,000 | |
| Previous Owner | Waymire Dennis A | $200,000 | |
| Previous Owner | Waymire Dennis A | $216,000 | |
| Previous Owner | Waymire Tammy R | $37,500 | |
| Previous Owner | Smith Alexander | $82,500 | |
| Previous Owner | Smith Alexander J | $220,000 |
Property History
| Date | Event | Price | Change | Sq Ft Price |
|---|---|---|---|---|
| 07/07/2017 07/07/17 | Sold | $258,000 | -0.8% | $94 / Sq Ft |
| 06/03/2017 06/03/17 | Pending | -- | -- | -- |
| 05/08/2017 05/08/17 | Price Changed | $260,000 | -3.3% | $95 / Sq Ft |
| 04/03/2017 04/03/17 | Price Changed | $269,000 | -2.2% | $98 / Sq Ft |
| 03/27/2017 03/27/17 | For Sale | $275,000 | -- | $100 / Sq Ft |
Tax History Compared to Growth
Tax History
| Year | Tax Paid | Tax Assessment Tax Assessment Total Assessment is a certain percentage of the fair market value that is determined by local assessors to be the total taxable value of land and additions on the property. | Land | Improvement |
|---|---|---|---|---|
| 2024 | $8,868 | $121,243 | $20,527 | $100,716 |
| 2023 | $8,868 | $105,296 | $19,204 | $86,092 |
| 2022 | $8,837 | $100,493 | $18,328 | $82,165 |
| 2021 | $8,540 | $95,680 | $17,450 | $78,230 |
| 2020 | $8,364 | $92,696 | $16,906 | $75,790 |
| 2019 | $8,057 | $88,807 | $16,197 | $72,610 |
| 2018 | $8,629 | $93,104 | $16,021 | $77,083 |
| 2017 | $8,345 | $88,636 | $15,252 | $73,384 |
| 2016 | $8,019 | $83,305 | $14,335 | $68,970 |
| 2015 | -- | $78,228 | $13,461 | $64,767 |
| 2014 | -- | $68,165 | $12,956 | $55,209 |
| 2013 | -- | $70,637 | $13,426 | $57,211 |
Agents Affiliated with this Home
-

Seller's Agent in 2017
Katie Morsch
Coldwell Banker Real Estate Group
(815) 739-6694
-
Beth Einsele
B
Buyer's Agent in 2017
Beth Einsele
Beth Einsele
(815) 824-2600
1 in this area
20 Total Sales
Map
Source: Midwest Real Estate Data (MRED)
MLS Number: MRD09576221
APN: 09-06-252-003
- 1602 Pebblewood Dr
- 1352 Mary Wood Ct
- Lot 86 London Ct
- 1707 Cedarbrook Ct Unit 114
- 1720 Brookhill Ln
- 1812 Raintree Ct Unit 32
- 1047 Wellington Ct
- Lot 243 Wellington Ct
- 1456 Adrienne Cir
- 949 Constance Ln Unit E
- Lots 1 & 2 Dekalb Ave
- 814 Croatian Ct
- 1868 Kerrybrook Ct
- 831 Croatian Ct
- Lots 700-900 Ridge Dr
- Lot 4 W Prairie Dr
- 1027 Dekalb Ave
- 0000 Coltonville Rd
- Lot 13 Thornwood Dr
- 2206 Highland Dr
- 1243 Darling Ct
- 1235 Darling Ct
- 1315 Yorkshire Dr N
- 1307 Yorkshire Dr N
- 1227 Darling Ct
- 1233 Yorkshire Dr N
- 1324 Yorkshire Dr N
- 1323 Yorkshire Dr N
- 1220 Darling Ct
- 1244 Darling Ct
- 1236 Darling Ct
- 1225 Yorkshire Dr N
- 1316 Yorkshire Dr N
- 1339 Yorkshire Dr N
- 1226 Yorkshire Dr N
- 1331 Yorkshire Dr N
- 1347 Yorkshire Dr N
- 1217 Yorkshire Dr N
- 1348 Yorkshire Dr N
