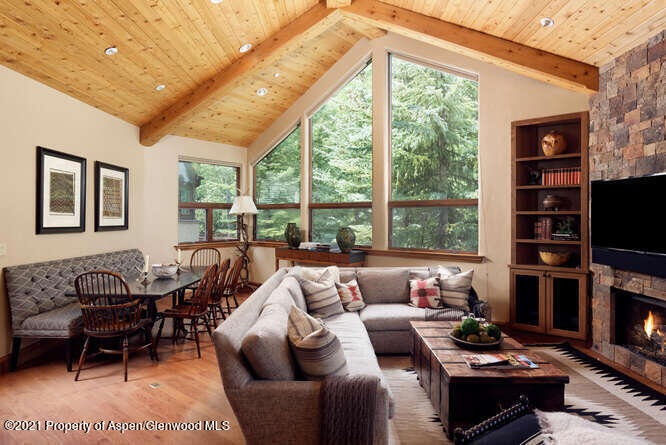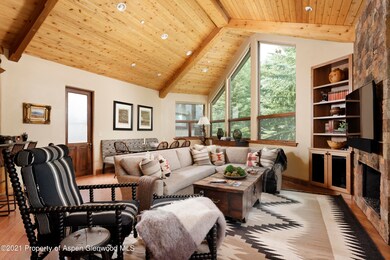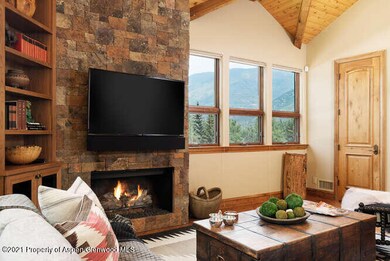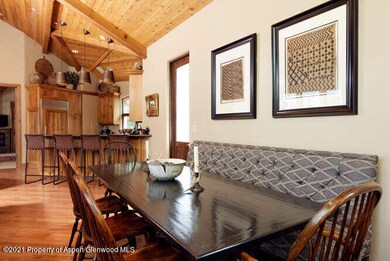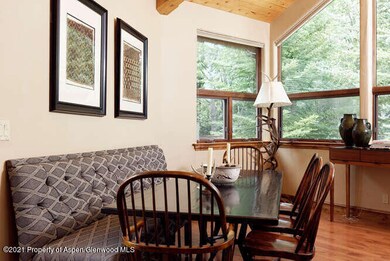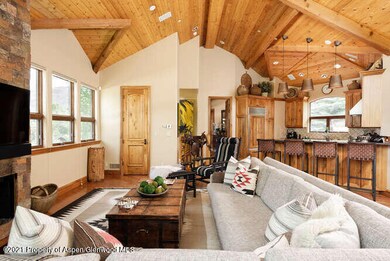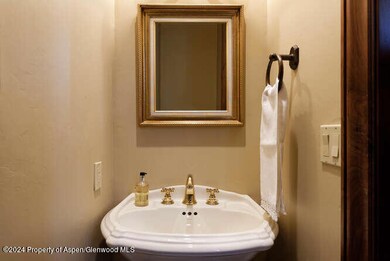Highlights
- Spa
- 2 Fireplaces
- Living Room
- Aspen Middle School Rated A-
- Views
- 4-minute walk to Snyder Park
About This Home
Discover the rare opportunity of residing in a spacious 6-bedroom home nestled in a tranquil locale, conveniently within walking distance to downtown Aspen. With no need for a car, this residence is an ideal haven for family gatherings or the perfect shared space for two separate families. Each bedroom, with its own private bath, provides privacy for each guest. The well-appointed kitchen adds to the charm with its private deck, perfect for outdoor grilling enthusiasts. Fully equipped for entertainment or accommodating a large family, this home is designed to enhance your living experience. It is a very easy walk to the gondola or bus station to enjoy world class skiing on all four mountains. Then enjoy soaking in the outside hot tub after Apres skiing. Afterwords walk to one of many outstanding restaurants, attend Belly Up for live music, or just walk the streets of this magical town lite up with lights and covered with a blanket of white snow.
Listing Agent
Laura Maggos
Laura Maggos Properties Brokerage Phone: (970) 379-6699 License #ER.001184935 Listed on: 11/06/2023
Co-Listing Agent
Blair Pickus
Laura Maggos Properties Brokerage Phone: (970) 379-6699 License #100103368
Townhouse Details
Home Type
- Townhome
Year Built
- Built in 2001
Lot Details
- Southwest Facing Home
- Property is in excellent condition
Parking
- 2 Car Garage
Home Design
- Duplex
- Shake Roof
- Stone Exterior Construction
Interior Spaces
- 4,087 Sq Ft Home
- 2 Fireplaces
- Gas Fireplace
- Family Room
- Living Room
- Dining Room
- Laundry Room
- Property Views
Bedrooms and Bathrooms
- 6 Bedrooms
Pool
- Spa
Utilities
- Mini Split Air Conditioners
- Forced Air Heating and Cooling System
- Heating System Uses Natural Gas
- Hot Water Heating System
- Wi-Fi Available
- Cable TV Available
Listing and Financial Details
- Residential Lease
Community Details
Overview
- Stillwater Ranch Parcels Subdivision
Pet Policy
- Pets allowed on a case-by-case basis
Map
Property History
| Date | Event | Price | List to Sale | Price per Sq Ft |
|---|---|---|---|---|
| 09/10/2025 09/10/25 | Price Changed | $75,000 | +15.4% | $18 / Sq Ft |
| 03/11/2025 03/11/25 | Price Changed | $65,000 | +1200.0% | $16 / Sq Ft |
| 10/03/2024 10/03/24 | Price Changed | $5,000 | -90.0% | $1 / Sq Ft |
| 06/19/2024 06/19/24 | Price Changed | $50,000 | -16.7% | $12 / Sq Ft |
| 05/28/2024 05/28/24 | Price Changed | $60,000 | -7.7% | $15 / Sq Ft |
| 01/03/2024 01/03/24 | Price Changed | $65,000 | +1200.0% | $16 / Sq Ft |
| 11/06/2023 11/06/23 | Price Changed | $5,000 | -92.3% | $1 / Sq Ft |
| 11/06/2023 11/06/23 | For Rent | $65,000 | -- | -- |
Source: Aspen Glenwood MLS
MLS Number: 181615
APN: R019016
- 100 Park Ave
- 1039 E Cooper Ave Unit 16A
- 1034 E Cooper Ave Unit 19A
- 1006 E Cooper Ave
- 1345 Mayflower Ct
- 1212 E Hopkins Ave
- 939 E Cooper Ave Unit B
- 927 E Durant Ave Unit 3
- 940 Waters Ave Unit 201
- 322 Park Ave Unit 1
- 322 Park Ave Unit 2
- 926 Waters Ave Unit 203
- 71 & 73 Smuggler Grove Rd
- 63 Smuggler Grove
- 935 E Hopkins Ave
- 326 Midland Ave Unit 302
- 326 Midland Ave Unit 308
- 326 Midland Ave Unit 306
- 990 E Hopkins Ave
- 901 E Hyman Ave Unit 14
- 1190 Riverside Dr
- 100 Park Ave
- 1215 Riverside Dr
- 1154 E Cooper Ave
- 1039 E Cooper Ave Unit 21A
- 1039 E Cooper Ave Unit 16A
- 1039 E Cooper Ave Unit 43
- 1039 E Cooper Ave Unit 19B
- 1039 E Cooper Ave Unit 14A
- 1039 E Cooper Ave Unit 9
- 1039 E Cooper Ave Unit 36B
- 1240 Riverside Dr
- 66 Alpine Ct
- 1180 Dale Ave Unit 2
- 1035 E Durant Ave Unit 4
- 1034 E Cooper Ave Unit 4A
- 1034 E Cooper Ave Unit 10A
- 1034 E Cooper Ave Unit 24A
- 1034 E Cooper Ave Unit 5A
- 1034 E Cooper Ave Unit 16A
