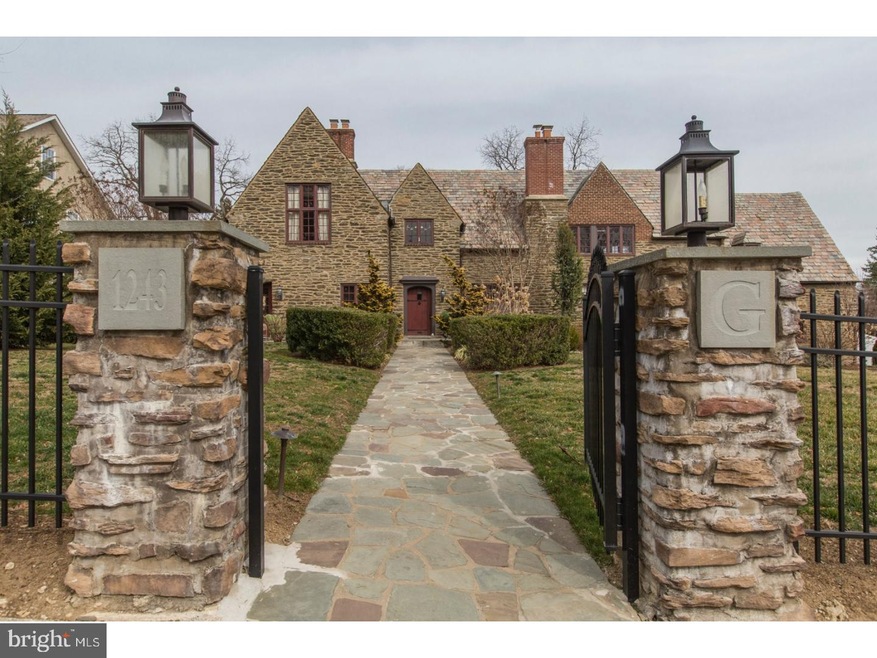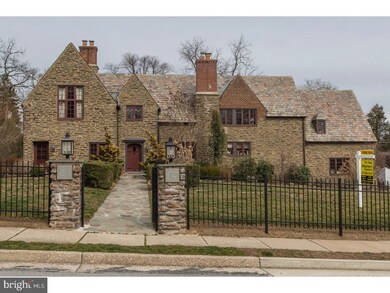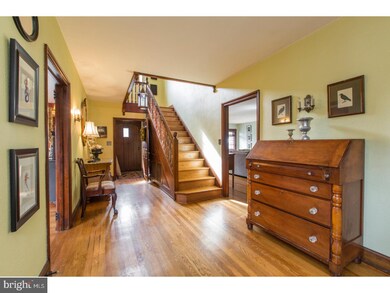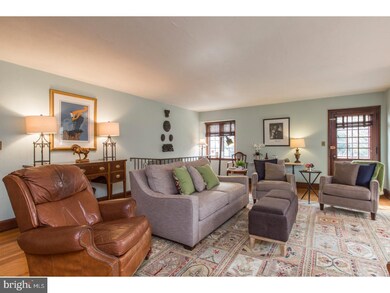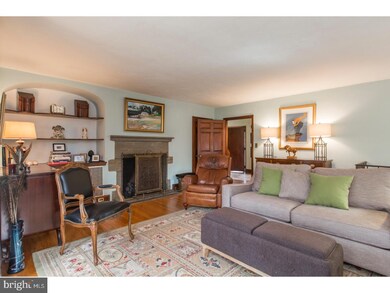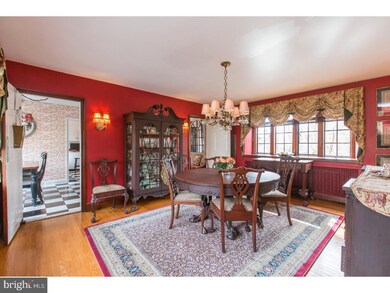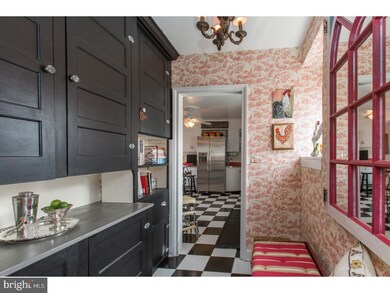
1243 Gordon Rd Jenkintown, PA 19046
Jenkintown NeighborhoodEstimated Value: $838,000 - $936,000
Highlights
- Colonial Architecture
- Deck
- Wood Flooring
- McKinley School Rated A-
- Cathedral Ceiling
- Attic
About This Home
As of June 2017No words can fully describe the beauty and quality of this very special ALL STONE Colonial bursting with charm and character! From the moment you arrive, two stone columns welcome you and lead the way up the flagstone walkway to a stunning curved wood front door. Enter into a vestibule leading to the Grand Foyer showing gleaming hardwood floors and beautiful woodwork throughout. The fabulous floor plan allows each room to be sun drenched and includes a gracious Formal Living Room with a wall of windows, stunning gas fireplace, an exit leading to the front flagstone patio, and an open staircase leading down to the finished Recreation Room. Large Den with handsome wood paneling offers an additional gas fireplace. The Formal Dining Room leads to the Butler's Pantry and cheerful Kitchen with newer stainless steel appliances as well as a separate sunny Breakfast Room... Enjoy your morning coffee or evening cocktail on the rear deck placed just outside the kitchen door. A lovely large Powder Room is found just off the center foyer, along with an exit to the rear flagstone patio and yard. Elegant staircase leads to an incredible second floor showcasing a Master Bedroom with dramatic vaulted ceiling and oversized windows. Updated Master Bathroom has stall shower and newer tile. The second Bedroom also wows with another dramatic vaulted ceiling and a wall of closets. The second floor landing is the perfect spot for a homework/work space. Walk down the beautiful hallway to a wing that houses 3 more bedrooms, 2 additional full bathrooms and a second floor Den (or 6th Bedroom). Rear staircase leads back down to the Kitchen. Basement includes a finished Rec Room with wet bar, 2 half bathrooms, huge storage room plus two cedar closets, laundry room and outside exit through bilco doors. There are two newer heating systems, two newer hot water heaters (never run out of hot water!) and newer central air (on 2nd floor only). The second floor Den provides easy access to a huge walk up attic that is floored with stone wall. Abundant closet storage. Two car attached garage, slate roof. And just wait until the professionally landscaped grounds are in full bloom! Lush and colorful plantings abound, creating an ideal outdoor setting. Make your appointment today!
Home Details
Home Type
- Single Family
Est. Annual Taxes
- $11,817
Year Built
- Built in 1920
Lot Details
- 0.43 Acre Lot
- Level Lot
- Back and Front Yard
- Property is in good condition
Parking
- 2 Car Attached Garage
- 3 Open Parking Spaces
- Driveway
- On-Street Parking
Home Design
- Colonial Architecture
- Slate Roof
- Stone Siding
Interior Spaces
- 3,940 Sq Ft Home
- Property has 1.5 Levels
- Wet Bar
- Cathedral Ceiling
- Ceiling Fan
- 2 Fireplaces
- Family Room
- Living Room
- Dining Room
- Attic
Kitchen
- Butlers Pantry
- Self-Cleaning Oven
- Built-In Range
- Dishwasher
- Disposal
Flooring
- Wood
- Tile or Brick
Bedrooms and Bathrooms
- 6 Bedrooms
- En-Suite Primary Bedroom
- En-Suite Bathroom
- Walk-in Shower
Basement
- Basement Fills Entire Space Under The House
- Exterior Basement Entry
- Laundry in Basement
Outdoor Features
- Deck
- Patio
Schools
- Mckinley Elementary School
- Abington Junior Middle School
- Abington Senior High School
Utilities
- Forced Air Heating and Cooling System
- Radiator
- Heating System Uses Gas
- Natural Gas Water Heater
- Cable TV Available
Community Details
- No Home Owners Association
- Jenkintown Manor Subdivision
Listing and Financial Details
- Tax Lot 019
- Assessor Parcel Number 30-00-24612-009
Ownership History
Purchase Details
Home Financials for this Owner
Home Financials are based on the most recent Mortgage that was taken out on this home.Purchase Details
Home Financials for this Owner
Home Financials are based on the most recent Mortgage that was taken out on this home.Purchase Details
Purchase Details
Similar Home in Jenkintown, PA
Home Values in the Area
Average Home Value in this Area
Purchase History
| Date | Buyer | Sale Price | Title Company |
|---|---|---|---|
| Green Robert Cuccaro | $583,000 | None Available | |
| Geary Alfred P | $550,000 | -- | |
| Mcgowan Michael | -- | -- | |
| Mcgowan Michael | $405,000 | -- |
Mortgage History
| Date | Status | Borrower | Loan Amount |
|---|---|---|---|
| Open | Green Robert Cuccaro | $497,800 | |
| Previous Owner | Green Robert Cuccaro | $524,700 | |
| Previous Owner | Geary Patricia R | $364,705 | |
| Previous Owner | Geary Patricia R | $417,000 | |
| Previous Owner | Geary Patricia R | $25,000 | |
| Previous Owner | Geary Alfred P | $82,400 |
Property History
| Date | Event | Price | Change | Sq Ft Price |
|---|---|---|---|---|
| 06/30/2017 06/30/17 | Sold | $583,000 | -2.8% | $148 / Sq Ft |
| 05/26/2017 05/26/17 | Pending | -- | -- | -- |
| 03/24/2017 03/24/17 | Price Changed | $599,900 | -2.5% | $152 / Sq Ft |
| 02/23/2017 02/23/17 | For Sale | $615,000 | -- | $156 / Sq Ft |
Tax History Compared to Growth
Tax History
| Year | Tax Paid | Tax Assessment Tax Assessment Total Assessment is a certain percentage of the fair market value that is determined by local assessors to be the total taxable value of land and additions on the property. | Land | Improvement |
|---|---|---|---|---|
| 2024 | $14,217 | $307,000 | -- | -- |
| 2023 | $13,625 | $307,000 | $0 | $0 |
| 2022 | $13,187 | $307,000 | $0 | $0 |
| 2021 | $12,477 | $307,000 | $0 | $0 |
| 2020 | $12,299 | $307,000 | $0 | $0 |
| 2019 | $12,299 | $307,000 | $0 | $0 |
| 2018 | $12,299 | $307,000 | $0 | $0 |
| 2017 | $11,937 | $307,000 | $0 | $0 |
| 2016 | $11,817 | $307,000 | $0 | $0 |
| 2015 | $11,108 | $307,000 | $0 | $0 |
| 2014 | $11,108 | $307,000 | $0 | $0 |
Agents Affiliated with this Home
-
Melissa avivi

Seller's Agent in 2017
Melissa avivi
Compass RE
(215) 778-6141
31 in this area
167 Total Sales
-
Barri Beckman

Seller Co-Listing Agent in 2017
Barri Beckman
Compass RE
(267) 435-8015
30 in this area
161 Total Sales
-
Ashlee Check

Buyer's Agent in 2017
Ashlee Check
BHHS Fox & Roach
(215) 740-7204
31 in this area
210 Total Sales
Map
Source: Bright MLS
MLS Number: 1003145249
APN: 30-00-24612-009
- 8302 Old York Rd Unit B34
- 8302 Old York Rd Unit A35
- 668 Foxcroft Rd
- 100 Breyer Dr Unit 1-E
- 100 Breyer Dr Unit 3G
- 20 Breyer Ct
- 1107 Sunset Ave
- 116 Township Line Rd
- 610 Washington Ln
- 706 Sural Ln
- 906 Greenwood Ave
- 949 Laurance Ave
- 502 Willow St
- 8309 Tulpehocken Ave
- 213 Walnut St
- 220 York Rd
- 215 Summit Ave
- 228 Tulpehocken Ave
- 369 Beaver Hollow Rd
- 1026 Serpentine Ln
- 1243 Gordon Rd
- 1245 Gordon Rd
- 1246 Lenox Rd
- 1238 Lenox Rd
- 1255 Gordon Rd
- 1242 Gordon Rd
- 1234 Gordon Rd
- 1254 Lenox Rd
- 1230 Lenox Rd
- 1227 Gordon Rd
- 1228 Gordon Rd
- 123 Old York Rd Unit 202
- 123 Old York Rd
- 1224 Lenox Rd
- 1222 Gordon Rd
- 1223 Gordon Rd
- 135 Old York Rd
- 1249 Lenox Rd
- 1218 Lenox Rd
- 1218 Gordon Rd Unit 32
