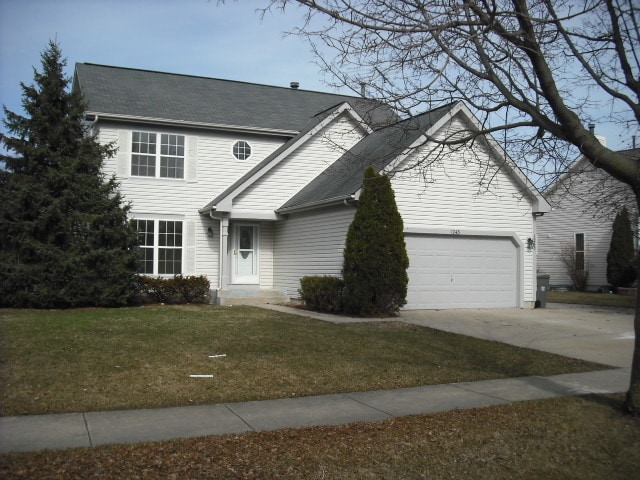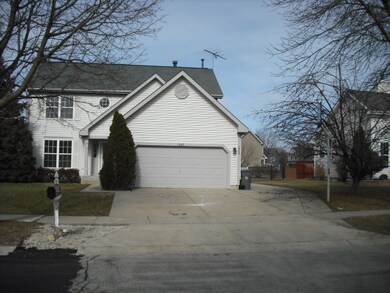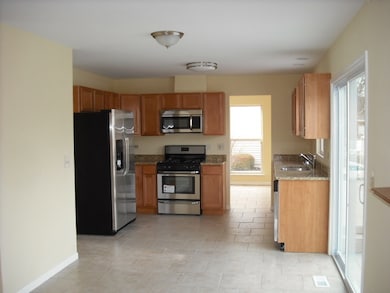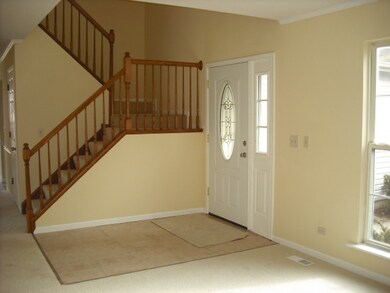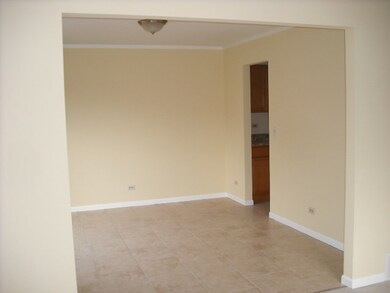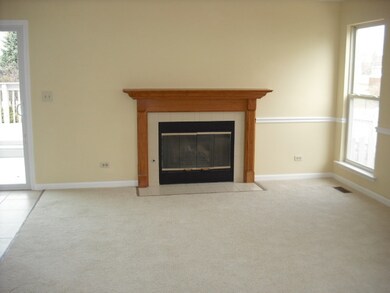
1243 Spring Creek Rd Unit 10 Elgin, IL 60120
Cobblers Crossing NeighborhoodHighlights
- Deck
- Recreation Room
- Attached Garage
- Contemporary Architecture
- Fenced Yard
- Breakfast Bar
About This Home
As of June 2014BEAUTIFUL HUGE REMODELED 4 BEDROOM HOME, REMODELED KITCHEN WITH NEW CABINETS, GRANITE COUNTER TOPS, STAINLESS STEEL APPLIANCES, NEW CERAMIC FLOORS, NEW CARPET, REMODELED BATHROOMS, NEW DOORS, GARAGE DOOR OPENER, FRESHLY PAINTED INSIDE AND OUTSIDE. HUGE EXTENDED DRIVEWAY, BEAUTIFUL DECK, SHED HOUSE FORMAL DINNING ROOM, FIREPLACE IN THE FAMILY ROOM, FULL FINISHED BASEMENT AND MUCH MORE.
Home Details
Home Type
- Single Family
Est. Annual Taxes
- $7,393
Year Built
- 1993
HOA Fees
- $12 per month
Parking
- Attached Garage
- Parking Available
- Garage Transmitter
- Garage Door Opener
- Driveway
- Parking Included in Price
- Garage Is Owned
Home Design
- Contemporary Architecture
- Frame Construction
- Asphalt Shingled Roof
Interior Spaces
- Gas Log Fireplace
- Recreation Room
- Finished Basement
- Basement Fills Entire Space Under The House
- Storm Screens
- Laundry on main level
Kitchen
- Breakfast Bar
- Oven or Range
- Microwave
- Dishwasher
Bedrooms and Bathrooms
- Primary Bathroom is a Full Bathroom
- Dual Sinks
Utilities
- Forced Air Heating and Cooling System
- Heating System Uses Gas
Additional Features
- Deck
- Fenced Yard
Ownership History
Purchase Details
Home Financials for this Owner
Home Financials are based on the most recent Mortgage that was taken out on this home.Purchase Details
Home Financials for this Owner
Home Financials are based on the most recent Mortgage that was taken out on this home.Purchase Details
Purchase Details
Home Financials for this Owner
Home Financials are based on the most recent Mortgage that was taken out on this home.Similar Homes in Elgin, IL
Home Values in the Area
Average Home Value in this Area
Purchase History
| Date | Type | Sale Price | Title Company |
|---|---|---|---|
| Warranty Deed | $213,000 | First American Title | |
| Warranty Deed | $140,000 | Multiple | |
| Deed | -- | -- | |
| Deed | -- | -- | |
| Deed | -- | -- | |
| Warranty Deed | $246,000 | Metropolitan Title Co |
Mortgage History
| Date | Status | Loan Amount | Loan Type |
|---|---|---|---|
| Open | $151,451 | New Conventional | |
| Closed | $170,400 | New Conventional | |
| Previous Owner | $258,400 | Unknown | |
| Previous Owner | $64,600 | Stand Alone Second | |
| Previous Owner | $46,500 | Credit Line Revolving | |
| Previous Owner | $246,000 | Unknown | |
| Previous Owner | $148,500 | Unknown |
Property History
| Date | Event | Price | Change | Sq Ft Price |
|---|---|---|---|---|
| 06/26/2014 06/26/14 | Sold | $213,000 | -3.1% | $111 / Sq Ft |
| 06/04/2014 06/04/14 | Pending | -- | -- | -- |
| 05/30/2014 05/30/14 | Price Changed | $219,900 | -2.2% | $115 / Sq Ft |
| 05/24/2014 05/24/14 | Price Changed | $224,900 | -2.2% | $118 / Sq Ft |
| 05/02/2014 05/02/14 | Price Changed | $229,900 | -2.1% | $120 / Sq Ft |
| 04/17/2014 04/17/14 | Price Changed | $234,900 | -2.1% | $123 / Sq Ft |
| 04/05/2014 04/05/14 | For Sale | $239,900 | +71.4% | $125 / Sq Ft |
| 12/30/2013 12/30/13 | Sold | $140,000 | -3.4% | $77 / Sq Ft |
| 11/08/2013 11/08/13 | Pending | -- | -- | -- |
| 10/29/2013 10/29/13 | Price Changed | $144,900 | -6.5% | $80 / Sq Ft |
| 10/04/2013 10/04/13 | Price Changed | $154,900 | -8.8% | $85 / Sq Ft |
| 09/09/2013 09/09/13 | For Sale | $169,900 | -- | $94 / Sq Ft |
Tax History Compared to Growth
Tax History
| Year | Tax Paid | Tax Assessment Tax Assessment Total Assessment is a certain percentage of the fair market value that is determined by local assessors to be the total taxable value of land and additions on the property. | Land | Improvement |
|---|---|---|---|---|
| 2024 | $7,393 | $29,000 | $5,746 | $23,254 |
| 2023 | $7,155 | $29,000 | $5,746 | $23,254 |
| 2022 | $7,155 | $29,000 | $5,746 | $23,254 |
| 2021 | $5,921 | $20,513 | $3,693 | $16,820 |
| 2020 | $5,962 | $20,513 | $3,693 | $16,820 |
| 2019 | $5,935 | $22,793 | $3,693 | $19,100 |
| 2018 | $6,939 | $23,860 | $3,283 | $20,577 |
| 2017 | $6,938 | $23,860 | $3,283 | $20,577 |
| 2016 | $6,808 | $23,860 | $3,283 | $20,577 |
| 2015 | $6,509 | $21,151 | $2,872 | $18,279 |
| 2014 | $7,197 | $21,151 | $2,872 | $18,279 |
| 2013 | $6,096 | $21,151 | $2,872 | $18,279 |
Agents Affiliated with this Home
-
B
Seller's Agent in 2014
Beatriz Guzman
N. Z. Homes
(630) 709-1141
77 Total Sales
-

Buyer's Agent in 2014
Angela Lotz
RE/MAX
(630) 640-4026
1 in this area
207 Total Sales
-
J
Seller's Agent in 2013
Jeff Mrozek
Crosstown Realtors, Inc.
(708) 889-2923
51 Total Sales
Map
Source: Midwest Real Estate Data (MRED)
MLS Number: MRD08577231
APN: 06-06-205-009-0000
- 1230 Spring Creek Rd Unit 10A
- 1312 Shawford Way Unit 74
- 1343 Providence Cir Unit 141
- 1098 Clover Hill Ln Unit 7
- 1159 Spring Creek Rd
- Vacant Lot Parcel 1 Congdon Ave
- 1010 Hampshire Ln
- 1070 Hobble Bush Ln
- 1850 Maureen Dr Unit 255
- 1830 Maureen Dr Unit 241
- 1140 Willoby Ln
- 6073 Canterbury Ln Unit 335
- 1152 Hiawatha Dr
- 6068 Halloran Ln Unit 361
- 1000 Mohawk Dr
- 6079 Delaney Dr Unit 203
- 673 Parkway Ave
- 1029 Polly Ct
- 656 Ford Ave
- 862 Arthur Dr
