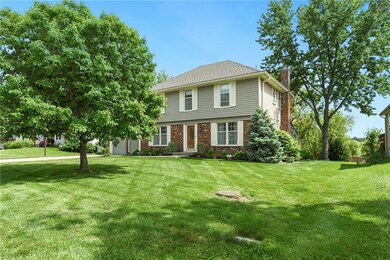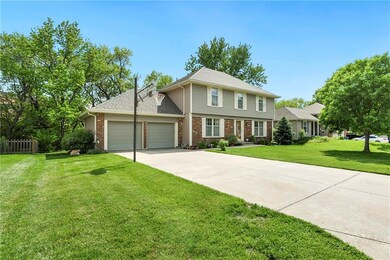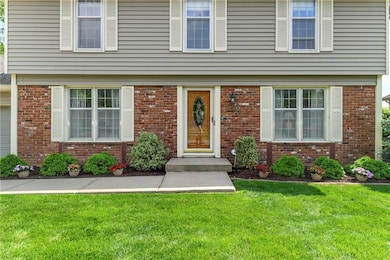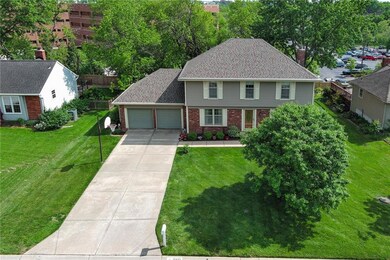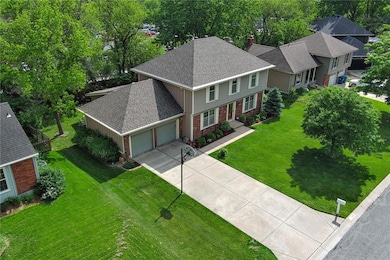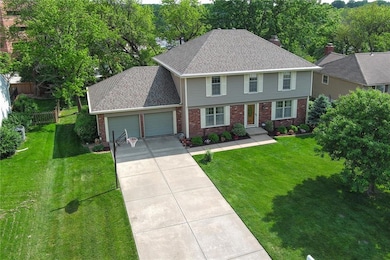
12433 W 105th St Lenexa, KS 66215
Oak Park NeighborhoodHighlights
- Deck
- Traditional Architecture
- Sun or Florida Room
- Shawnee Mission South High School Rated A
- Wood Flooring
- Formal Dining Room
About This Home
As of July 2025Introducing this beautiful 2-story home in the Oak Park neighborhood of Overland Park. This lovely property works for those seeking a blend of comfort and convenience. This home has 4 bedrooms on the second level, including a spacious primary bedroom w/remodeled & expanded bathroom. As you step inside the front door you will discover welcoming hardwood floors that guide you past the formal living & dining rooms on the way to the beautiful updated kitchen w/island. Directly off the kitchen you will find an amazing four-season room with vaulted ceilings and remote operated skylights!. The main level naturally flows from the inviting kitchen into the great room with a fireplace and built-ins; perfect for hosting gatherings or enjoying quiet evenings at home. Enjoy the outdoors on the deck overlooking the beautiful, treelined backyard. Just beyond the trees is the walking trail! Enjoy the convenience of nearby shopping including Oak Park Mall, restaurants and public/private schools. Your new home connects you to the heartbeat of the city with swift access to major highways. This property is a perfect match for those who appreciate a home that supports a dynamic lifestyle while offering a peaceful sanctuary to make lifelong memories. Your Overland Park address awaits! The sellers would need a close date the week of July 21st.
Last Agent to Sell the Property
Keller Williams Realty Partners Inc. Brokerage Phone: 913-269-3958 License #SP00225054 Listed on: 04/14/2025

Home Details
Home Type
- Single Family
Est. Annual Taxes
- $3,861
Year Built
- Built in 1976
Lot Details
- 9,238 Sq Ft Lot
- Partially Fenced Property
- Wood Fence
- Paved or Partially Paved Lot
HOA Fees
- $25 Monthly HOA Fees
Parking
- 2 Car Attached Garage
- Front Facing Garage
Home Design
- Traditional Architecture
- Frame Construction
- Composition Roof
Interior Spaces
- 2,331 Sq Ft Home
- 2-Story Property
- Ceiling Fan
- Gas Fireplace
- Family Room with Fireplace
- Living Room
- Formal Dining Room
- Sun or Florida Room
- Unfinished Basement
- Basement Fills Entire Space Under The House
- Attic Fan
- Fire and Smoke Detector
Kitchen
- Built-In Electric Oven
- Dishwasher
- Kitchen Island
- Disposal
Flooring
- Wood
- Wall to Wall Carpet
- Ceramic Tile
- Vinyl
Bedrooms and Bathrooms
- 4 Bedrooms
- Walk-In Closet
Laundry
- Laundry Room
- Laundry on main level
- Washer
Schools
- Rosehill Elementary School
- Sm South High School
Utilities
- Central Air
- Heating System Uses Natural Gas
Additional Features
- Deck
- City Lot
Community Details
- Association fees include trash
- Oak Park Subdivision
Listing and Financial Details
- Assessor Parcel Number NP55800055-0014
- $0 special tax assessment
Ownership History
Purchase Details
Home Financials for this Owner
Home Financials are based on the most recent Mortgage that was taken out on this home.Purchase Details
Similar Homes in Lenexa, KS
Home Values in the Area
Average Home Value in this Area
Purchase History
| Date | Type | Sale Price | Title Company |
|---|---|---|---|
| Deed | -- | Platinum Title | |
| Deed | -- | Platinum Title | |
| Warranty Deed | -- | None Available |
Mortgage History
| Date | Status | Loan Amount | Loan Type |
|---|---|---|---|
| Previous Owner | $100,000 | Credit Line Revolving |
Property History
| Date | Event | Price | Change | Sq Ft Price |
|---|---|---|---|---|
| 07/21/2025 07/21/25 | For Rent | $2,750 | 0.0% | -- |
| 07/14/2025 07/14/25 | Sold | -- | -- | -- |
| 05/27/2025 05/27/25 | Pending | -- | -- | -- |
| 05/15/2025 05/15/25 | For Sale | $435,000 | -- | $187 / Sq Ft |
Tax History Compared to Growth
Tax History
| Year | Tax Paid | Tax Assessment Tax Assessment Total Assessment is a certain percentage of the fair market value that is determined by local assessors to be the total taxable value of land and additions on the property. | Land | Improvement |
|---|---|---|---|---|
| 2024 | $3,861 | $40,077 | $8,565 | $31,512 |
| 2023 | $3,773 | $38,559 | $8,565 | $29,994 |
| 2022 | $3,480 | $35,834 | $8,565 | $27,269 |
| 2021 | $3,327 | $32,580 | $7,135 | $25,445 |
| 2020 | $3,013 | $29,543 | $5,490 | $24,053 |
| 2019 | $2,781 | $27,301 | $4,248 | $23,053 |
| 2018 | $2,691 | $26,312 | $4,248 | $22,064 |
| 2017 | $2,559 | $24,621 | $4,248 | $20,373 |
| 2016 | $2,468 | $23,368 | $4,248 | $19,120 |
| 2015 | $2,299 | $22,218 | $4,248 | $17,970 |
| 2013 | -- | $22,218 | $4,248 | $17,970 |
Agents Affiliated with this Home
-
Janet Toplikar
J
Seller's Agent in 2025
Janet Toplikar
ReeceNichols - Overland Park
(913) 469-1827
11 Total Sales
-
Tom Matthews

Seller's Agent in 2025
Tom Matthews
Keller Williams Realty Partners Inc.
(913) 269-3958
19 in this area
205 Total Sales
-
Bob Toplikar
B
Buyer's Agent in 2025
Bob Toplikar
ReeceNichols - Overland Park
(913) 963-1349
5 Total Sales
Map
Source: Heartland MLS
MLS Number: 2543621
APN: NP55800055-0014
- 12303 W 105th Terrace
- 12321 W 105th Terrace
- 10235 Monrovia St
- 10326 Westgate St
- 10311 Garnett St
- 10532 Bond St
- 10432 Bond St
- 10122 Earnshaw St
- 10226 Gillette St
- 12733 W 108th Place
- 12810 W 108th St
- 10825 Cody St
- 10236 Noland Rd
- 12005 W 100th Terrace
- 10025 Century Ln
- 10404 Flint St
- 10501 Flint St
- 10314 Hauser St
- 11609 W 109th St
- 10981 Rosehill Rd

