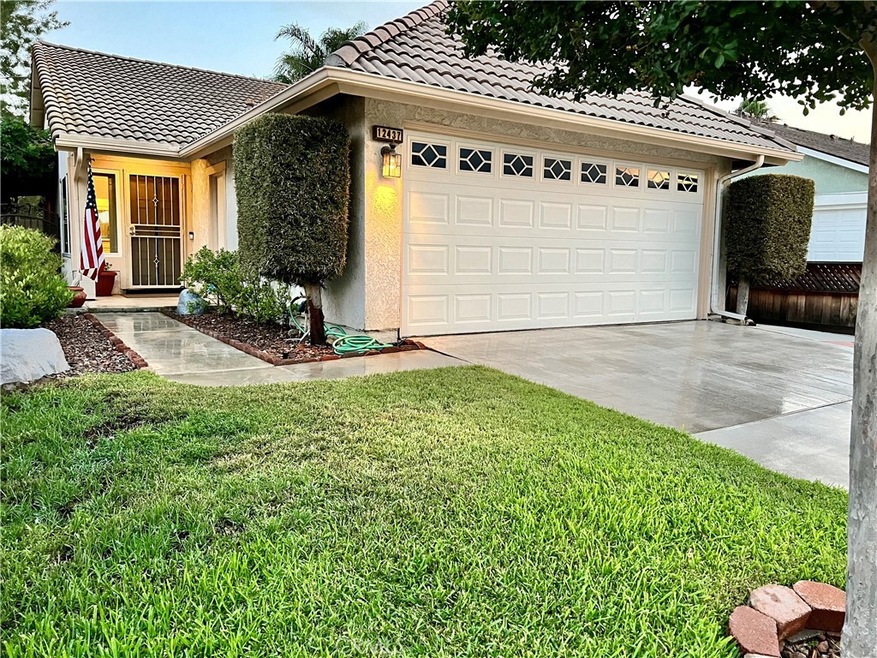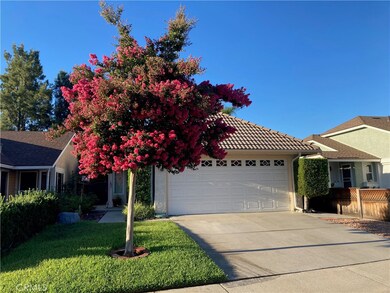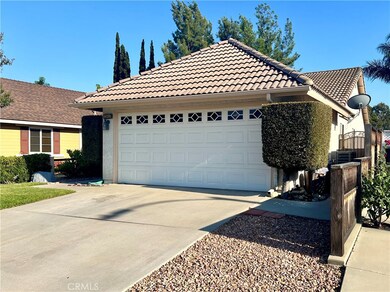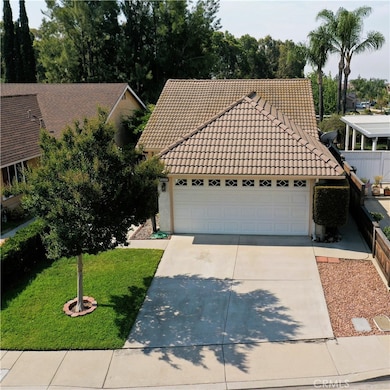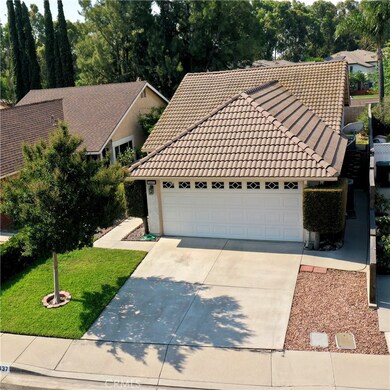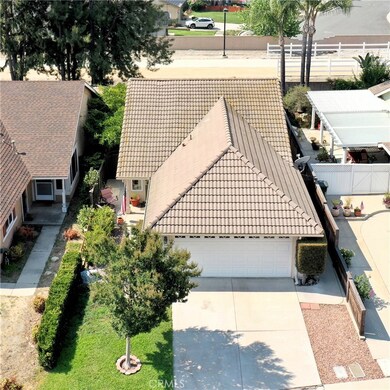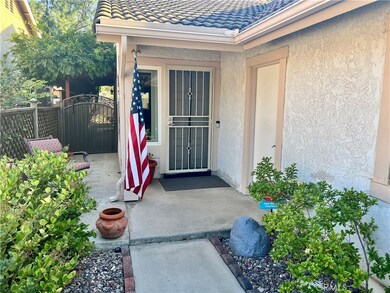
12437 Ironbark Dr Rancho Cucamonga, CA 91739
Victoria NeighborhoodHighlights
- Updated Kitchen
- Mountain View
- Granite Countertops
- Windrows Elementary School Rated A-
- Property is near a park
- Lawn
About This Home
As of August 2024Located in highly desirable area of Victoria Park and the Etiwanda School District. This home has direct access to the Pacific Electric Bike Trail and within
walking distance to local grocery stores, elementary school and Victoria Gardens. This home is detached with very manageable landscaping and automatic sprinklers. There is an outdoor kitchen under a covered patio and has granite bar top and counters. There is also a natural gas connection out back for a spa or bbq. HVAC was replaced in 2023. HVAC duct work was replaced prior to 2023. HVAC controlled by NEST smart thermostat. Kitchen is upgraded with granite counter tops, upgraded cabinets and Jenn Air appliances. New Bosch dishwasher is included. Both bath rooms have granite counter tops as well. Water heater was recently replaced. Wrought iron gates and security screen front door are also included. This home is perfect for empty nesters looking to downsize or first time home buyers. Furnishings are negotiable. Minutes to the I-210 or I-15 on ramps makes this home convenient for commuters. No HOA to deal with in this lovely neighborhood with walking trails throughout.
Last Agent to Sell the Property
CENTURY 21 EXPERIENCE Brokerage Phone: 909-379-4219 License #02079663 Listed on: 07/15/2024

Home Details
Home Type
- Single Family
Est. Annual Taxes
- $2,571
Year Built
- Built in 1984
Lot Details
- 3,500 Sq Ft Lot
- Wrought Iron Fence
- Fence is in good condition
- Landscaped
- Level Lot
- Sprinkler System
- Lawn
- Back and Front Yard
Parking
- 2 Car Attached Garage
- Parking Available
- Front Facing Garage
- Garage Door Opener
- Driveway
Property Views
- Mountain
- Neighborhood
Home Design
- Turnkey
- Slab Foundation
- Fire Rated Drywall
- Tile Roof
- Concrete Roof
- Stucco
Interior Spaces
- 949 Sq Ft Home
- 1-Story Property
- Double Pane Windows
- <<energyStarQualifiedWindowsToken>>
- French Doors
- Living Room
Kitchen
- Updated Kitchen
- Eat-In Kitchen
- Electric Oven
- Gas Cooktop
- Freezer
- Dishwasher
- Granite Countertops
Flooring
- Laminate
- Concrete
Bedrooms and Bathrooms
- 3 Main Level Bedrooms
- Remodeled Bathroom
- 2 Full Bathrooms
- Granite Bathroom Countertops
- <<tubWithShowerToken>>
- Walk-in Shower
Laundry
- Laundry Room
- Laundry in Garage
- Dryer
- Washer
Home Security
- Carbon Monoxide Detectors
- Fire and Smoke Detector
Eco-Friendly Details
- Energy-Efficient HVAC
- ENERGY STAR Qualified Equipment
- Energy-Efficient Thermostat
Outdoor Features
- Covered patio or porch
- Exterior Lighting
- Rain Gutters
Location
- Property is near a park
- Suburban Location
Schools
- Etiwanda Elementary And Middle School
- Rancho Cucamonga High School
Utilities
- Cooling System Powered By Gas
- Central Heating and Cooling System
- Underground Utilities
- Natural Gas Connected
- High-Efficiency Water Heater
- Gas Water Heater
- Satellite Dish
- Cable TV Available
Listing and Financial Details
- Tax Lot 20
- Tax Tract Number 11934
- Assessor Parcel Number 1089561200000
- $754 per year additional tax assessments
Community Details
Overview
- No Home Owners Association
- Property is near a preserve or public land
Amenities
- Service Entrance
Recreation
- Park
- Dog Park
- Horse Trails
- Hiking Trails
- Bike Trail
Ownership History
Purchase Details
Home Financials for this Owner
Home Financials are based on the most recent Mortgage that was taken out on this home.Purchase Details
Home Financials for this Owner
Home Financials are based on the most recent Mortgage that was taken out on this home.Similar Homes in Rancho Cucamonga, CA
Home Values in the Area
Average Home Value in this Area
Purchase History
| Date | Type | Sale Price | Title Company |
|---|---|---|---|
| Grant Deed | $649,000 | First American Title | |
| Grant Deed | -- | First American Title | |
| Grant Deed | $109,000 | Orange Coast Title |
Mortgage History
| Date | Status | Loan Amount | Loan Type |
|---|---|---|---|
| Previous Owner | $50,000 | Credit Line Revolving | |
| Previous Owner | $126,000 | New Conventional | |
| Previous Owner | $50,000 | Credit Line Revolving | |
| Previous Owner | $65,000 | Credit Line Revolving | |
| Previous Owner | $116,000 | Unknown | |
| Previous Owner | $108,180 | FHA |
Property History
| Date | Event | Price | Change | Sq Ft Price |
|---|---|---|---|---|
| 07/01/2025 07/01/25 | Price Changed | $669,900 | 0.0% | $706 / Sq Ft |
| 07/01/2025 07/01/25 | For Sale | $669,900 | -2.2% | $706 / Sq Ft |
| 06/30/2025 06/30/25 | Off Market | $684,900 | -- | -- |
| 05/29/2025 05/29/25 | Price Changed | $684,900 | -2.2% | $722 / Sq Ft |
| 05/12/2025 05/12/25 | For Sale | $700,000 | +7.9% | $738 / Sq Ft |
| 08/21/2024 08/21/24 | Sold | $649,000 | 0.0% | $684 / Sq Ft |
| 07/28/2024 07/28/24 | For Sale | $649,000 | 0.0% | $684 / Sq Ft |
| 07/28/2024 07/28/24 | Off Market | $649,000 | -- | -- |
| 07/27/2024 07/27/24 | For Sale | $649,000 | 0.0% | $684 / Sq Ft |
| 07/26/2024 07/26/24 | Off Market | $649,000 | -- | -- |
| 07/24/2024 07/24/24 | Pending | -- | -- | -- |
| 07/15/2024 07/15/24 | For Sale | $649,000 | -- | $684 / Sq Ft |
Tax History Compared to Growth
Tax History
| Year | Tax Paid | Tax Assessment Tax Assessment Total Assessment is a certain percentage of the fair market value that is determined by local assessors to be the total taxable value of land and additions on the property. | Land | Improvement |
|---|---|---|---|---|
| 2025 | $2,571 | $649,000 | $162,250 | $486,750 |
| 2024 | $2,571 | $185,028 | $49,989 | $135,039 |
| 2023 | $2,498 | $181,400 | $49,009 | $132,391 |
| 2022 | $2,450 | $177,843 | $48,048 | $129,795 |
| 2021 | $2,402 | $174,356 | $47,106 | $127,250 |
| 2020 | $2,376 | $172,568 | $46,623 | $125,945 |
| 2019 | $2,324 | $169,184 | $45,709 | $123,475 |
| 2018 | $2,319 | $165,867 | $44,813 | $121,054 |
| 2017 | $2,221 | $162,614 | $43,934 | $118,680 |
| 2016 | $2,159 | $159,426 | $43,073 | $116,353 |
| 2015 | $2,135 | $157,031 | $42,426 | $114,605 |
| 2014 | $2,082 | $153,955 | $41,595 | $112,360 |
Agents Affiliated with this Home
-
Robert Maynard

Seller's Agent in 2025
Robert Maynard
Compass
(747) 888-0508
77 Total Sales
-
Yamel Maynard
Y
Seller Co-Listing Agent in 2025
Yamel Maynard
Compass
(747) 888-0508
1 in this area
43 Total Sales
-
ANTONIO MACIAS

Seller's Agent in 2024
ANTONIO MACIAS
CENTURY 21 EXPERIENCE
(909) 379-4219
2 in this area
6 Total Sales
Map
Source: California Regional Multiple Listing Service (CRMLS)
MLS Number: CV24134102
APN: 1089-561-20
- 7077 Iris Place
- 12584 Atwood Ct Unit 412
- 7068 Crocus Ct
- 12387 Blazing Star Ct
- 12424 Lily Ct
- 12419 Renwick Dr
- 12501 Solaris Dr Unit 42
- 12325 Bellflower Ct
- 12724 Lucerne Ct
- 12538 Old Port Ct
- 12315 Mint Ct
- 7064 Isle Ct
- 7400 Arbor Ln
- 7356 Luminaire Place
- 6732 Plum Way
- 12260 Daisy Ct
- 6822 Foxtail Ct
- 12356 Thistle Dr
- 12173 Meridian Dr
- 7447 Starfire Place
