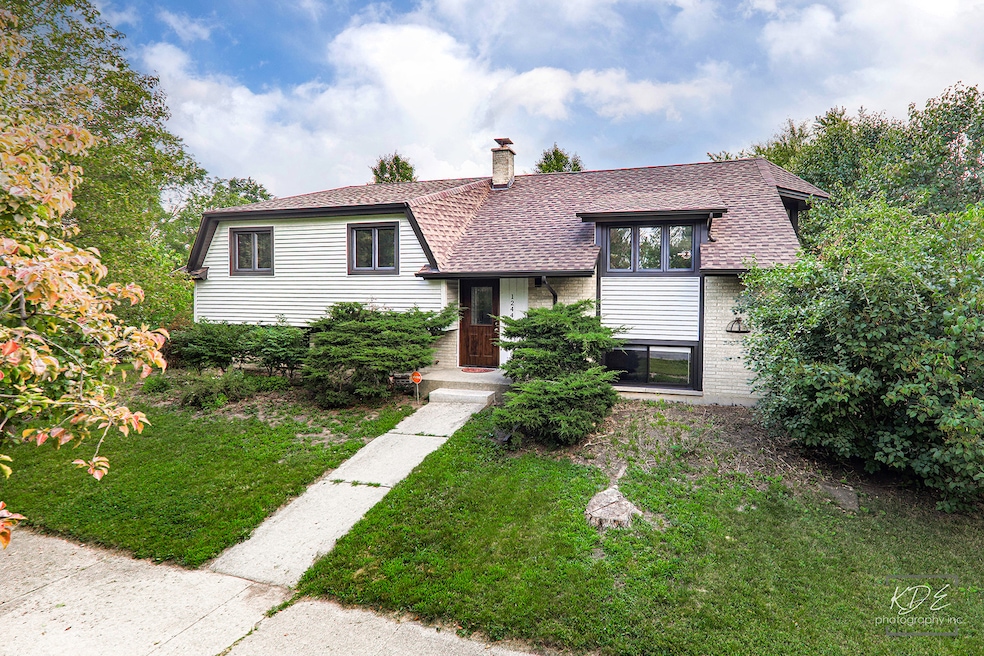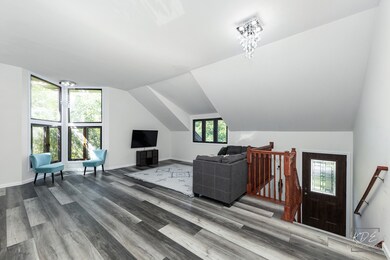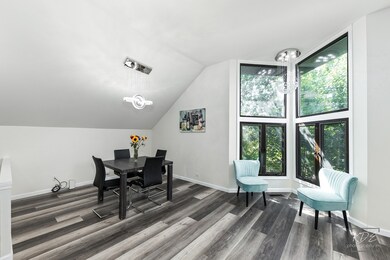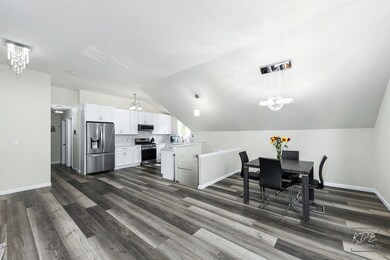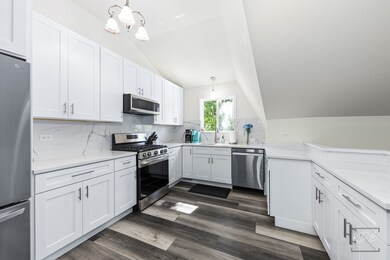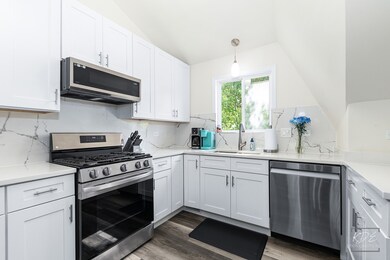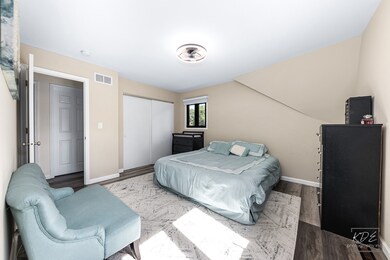
1244 Modaff Rd Naperville, IL 60540
West Highlands NeighborhoodHighlights
- Open Floorplan
- Vaulted Ceiling
- Corner Lot
- Elmwood Elementary School Rated A
- Raised Ranch Architecture
- 1 Car Attached Garage
About This Home
As of January 2025Come check out this home in desirable Moser Highlands Subdivision before is gone! It was completely gut rehabbed from top to bottom 2 years ago. New Kitchen cabinets, flooring, HVAC, tankless water tank, Updated baths. The master bedroom features vaulted ceiling and a full bathroom with separate shower. Living area with tons of natural light. The finish basement is perfect for additional living space or in-laws space featuring the 4th bedroom and a full bathroom. Nothing else need to be done. Just move in and enjoy. HIGHLY ACCLAIMCED DISTRICT 203 SCHOOLS. GREAT LOCATION! Only mins from Downtown Naperville.
Home Details
Home Type
- Single Family
Est. Annual Taxes
- $7,365
Year Built
- Built in 1962 | Remodeled in 2022
Lot Details
- 10,454 Sq Ft Lot
- Lot Dimensions are 114x65
- Corner Lot
Parking
- 1 Car Attached Garage
- Garage Transmitter
- Garage Door Opener
- Driveway
- Parking Included in Price
Home Design
- Raised Ranch Architecture
- Step Ranch
- Asphalt Roof
- Concrete Perimeter Foundation
Interior Spaces
- 3,022 Sq Ft Home
- Open Floorplan
- Vaulted Ceiling
- Family Room
- Combination Dining and Living Room
- Laminate Flooring
- Unfinished Attic
Kitchen
- Range
- High End Refrigerator
- Dishwasher
Bedrooms and Bathrooms
- 4 Bedrooms
- 4 Potential Bedrooms
- In-Law or Guest Suite
- 3 Full Bathrooms
- Soaking Tub
- Separate Shower
Laundry
- Laundry Room
- Sink Near Laundry
Finished Basement
- English Basement
- Basement Fills Entire Space Under The House
- Bedroom in Basement
- Recreation or Family Area in Basement
- Finished Basement Bathroom
- Basement Storage
Schools
- Elmwood Elementary School
- Lincoln Junior High School
- Naperville Central High School
Utilities
- Forced Air Heating and Cooling System
- Heating System Uses Natural Gas
Community Details
- Moser Highlands Subdivision
Listing and Financial Details
- Homeowner Tax Exemptions
Ownership History
Purchase Details
Home Financials for this Owner
Home Financials are based on the most recent Mortgage that was taken out on this home.Purchase Details
Home Financials for this Owner
Home Financials are based on the most recent Mortgage that was taken out on this home.Purchase Details
Home Financials for this Owner
Home Financials are based on the most recent Mortgage that was taken out on this home.Purchase Details
Map
Similar Homes in Naperville, IL
Home Values in the Area
Average Home Value in this Area
Purchase History
| Date | Type | Sale Price | Title Company |
|---|---|---|---|
| Warranty Deed | $435,500 | None Listed On Document | |
| Warranty Deed | $433,500 | Chicago Title | |
| Warranty Deed | $266,000 | Citywide Title | |
| Interfamily Deed Transfer | -- | -- |
Mortgage History
| Date | Status | Loan Amount | Loan Type |
|---|---|---|---|
| Open | $326,621 | New Conventional | |
| Previous Owner | $410,157 | Balloon |
Property History
| Date | Event | Price | Change | Sq Ft Price |
|---|---|---|---|---|
| 01/17/2025 01/17/25 | Sold | $435,495 | -3.2% | $144 / Sq Ft |
| 12/19/2024 12/19/24 | Pending | -- | -- | -- |
| 11/17/2024 11/17/24 | Price Changed | $449,900 | -3.2% | $149 / Sq Ft |
| 10/24/2024 10/24/24 | For Sale | $465,000 | +7.3% | $154 / Sq Ft |
| 01/24/2023 01/24/23 | Sold | $433,500 | -1.3% | $143 / Sq Ft |
| 01/02/2023 01/02/23 | Pending | -- | -- | -- |
| 12/18/2022 12/18/22 | For Sale | $439,000 | +65.0% | $145 / Sq Ft |
| 02/11/2022 02/11/22 | Sold | $266,000 | 0.0% | $176 / Sq Ft |
| 01/29/2022 01/29/22 | Pending | -- | -- | -- |
| 01/28/2022 01/28/22 | Off Market | $266,000 | -- | -- |
| 01/27/2022 01/27/22 | For Sale | $215,000 | -- | $142 / Sq Ft |
Tax History
| Year | Tax Paid | Tax Assessment Tax Assessment Total Assessment is a certain percentage of the fair market value that is determined by local assessors to be the total taxable value of land and additions on the property. | Land | Improvement |
|---|---|---|---|---|
| 2023 | $7,365 | $121,340 | $63,790 | $57,550 |
| 2022 | $6,493 | $111,320 | $58,520 | $52,800 |
| 2021 | $4,457 | $107,110 | $56,310 | $50,800 |
| 2020 | $4,446 | $105,190 | $55,300 | $49,890 |
| 2019 | $4,520 | $100,640 | $52,910 | $47,730 |
| 2018 | $4,521 | $95,390 | $50,150 | $45,240 |
| 2017 | $4,592 | $92,170 | $48,460 | $43,710 |
| 2016 | $4,677 | $88,840 | $46,710 | $42,130 |
| 2015 | $4,950 | $83,660 | $43,990 | $39,670 |
| 2014 | $5,483 | $79,670 | $41,890 | $37,780 |
| 2013 | $5,401 | $79,860 | $41,990 | $37,870 |
Source: Midwest Real Estate Data (MRED)
MLS Number: 12196219
APN: 08-30-122-001
- 1319 Frederick Ln
- 1316 Carol Ln
- 1494 Applegate Dr
- 1412 Pinetree Dr
- 1454 Rill Ct
- 230 Elmwood Dr
- 320 Elmwood Dr
- 330 Elmwood Dr
- 25 Olympus Dr
- 1033 Emerald Dr
- 325 Hemlock Ln
- 116 Waxwing Ave
- 123 Fernwood Dr
- 845 Tulip Ln
- 1605 Riparian Dr
- 925 Appomattox Cir
- 9S141 Meadowlark Ln
- 833 Shiloh Cir
- 1577 Clyde Dr
- 910 Appomattox Cir
