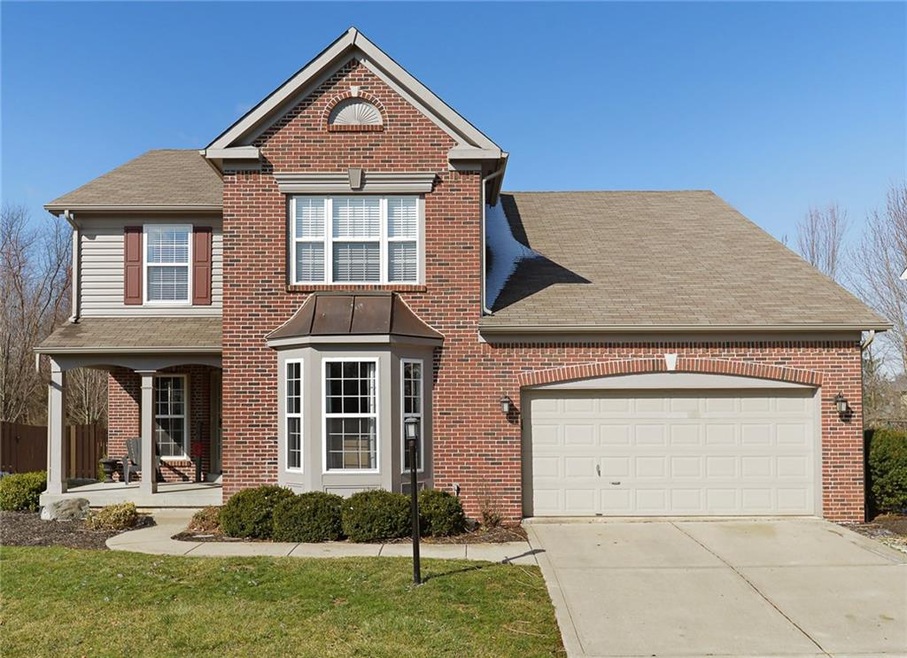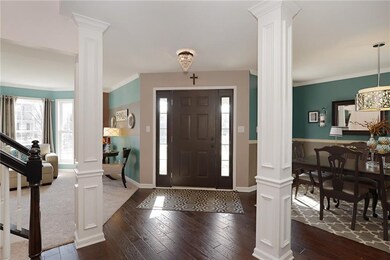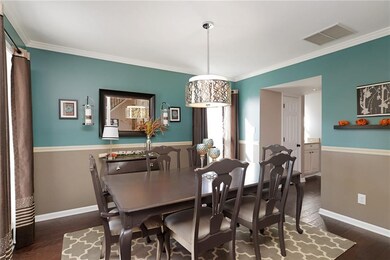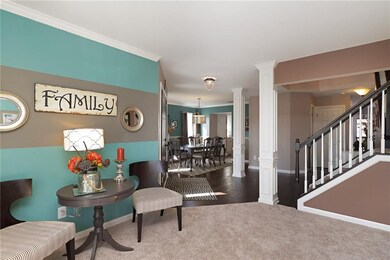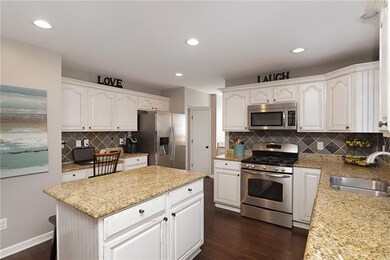
12440 Autumn Gate Way Carmel, IN 46033
East Carmel NeighborhoodEstimated Value: $534,000 - $586,000
Highlights
- Vaulted Ceiling
- Community Pool
- Woodwork
- Woodbrook Elementary School Rated A
- Built-in Bookshelves
- Walk-In Closet
About This Home
As of May 2017You'll love the this clean, updated & well maintained 5 bdrm home in popular Lakes At Hazel Dell! NEW carpet '17, Wtr Softener '16, HVAC '15, Window panes '15 & Roof '13! Updated kitchen w/stainless appliances (gas range), hrdwd flr & granite! Great rm w/gas fplc. & builtins. Finished bsmt w/large wetbar, full bath & workout rm! Surround sound throughout. Private bkyd view w/mature trees & playset! Neighborhood pool, soccer field, playground & sledding hill. Woodbrook Elem/Clay Middle School.
Last Agent to Sell the Property
Jennifer McLean
CENTURY 21 Scheetz Listed on: 03/21/2017

Last Buyer's Agent
Jeanne Morton
CENTURY 21 Scheetz
Home Details
Home Type
- Single Family
Est. Annual Taxes
- $2,744
Year Built
- Built in 2002
Lot Details
- 8,712 Sq Ft Lot
- Sprinkler System
Home Design
- Concrete Perimeter Foundation
- Vinyl Construction Material
Interior Spaces
- 2-Story Property
- Built-in Bookshelves
- Woodwork
- Vaulted Ceiling
- Gas Log Fireplace
- Great Room with Fireplace
- Laundry on main level
Kitchen
- Gas Oven
- Microwave
- Dishwasher
- Disposal
Bedrooms and Bathrooms
- 5 Bedrooms
- Walk-In Closet
Finished Basement
- Partial Basement
- Sump Pump
- Crawl Space
Parking
- Garage
- Driveway
Outdoor Features
- Playground
Utilities
- Forced Air Heating and Cooling System
- Heating System Uses Gas
- Gas Water Heater
Listing and Financial Details
- Assessor Parcel Number 291033030008000018
Community Details
Overview
- Association fees include maintenance, nature area, parkplayground, pool, professional mgmt, snow removal
- Lakes At Hazel Dell Subdivision
- Property managed by Kirkpatrick Mgmt
Recreation
- Community Pool
Ownership History
Purchase Details
Home Financials for this Owner
Home Financials are based on the most recent Mortgage that was taken out on this home.Purchase Details
Home Financials for this Owner
Home Financials are based on the most recent Mortgage that was taken out on this home.Purchase Details
Similar Homes in Carmel, IN
Home Values in the Area
Average Home Value in this Area
Purchase History
| Date | Buyer | Sale Price | Title Company |
|---|---|---|---|
| Costidakis Christopher P | -- | Fidelity National Title | |
| Gillman Eric | -- | -- | |
| Drees Preferred Collection Inc | $1,240,412 | -- |
Mortgage History
| Date | Status | Borrower | Loan Amount |
|---|---|---|---|
| Open | Costidakis Christopher P | $320,000 | |
| Closed | Costidakis Christopher P | $334,875 | |
| Previous Owner | Gillman Eric | $246,052 |
Property History
| Date | Event | Price | Change | Sq Ft Price |
|---|---|---|---|---|
| 05/19/2017 05/19/17 | Sold | $352,500 | 0.0% | $98 / Sq Ft |
| 03/23/2017 03/23/17 | Pending | -- | -- | -- |
| 03/23/2017 03/23/17 | Off Market | $352,500 | -- | -- |
| 03/21/2017 03/21/17 | For Sale | $359,900 | -- | $100 / Sq Ft |
Tax History Compared to Growth
Tax History
| Year | Tax Paid | Tax Assessment Tax Assessment Total Assessment is a certain percentage of the fair market value that is determined by local assessors to be the total taxable value of land and additions on the property. | Land | Improvement |
|---|---|---|---|---|
| 2024 | $3,751 | $358,100 | $150,900 | $207,200 |
| 2022 | $3,751 | $335,400 | $106,900 | $228,500 |
| 2021 | $3,608 | $315,900 | $106,900 | $209,000 |
| 2020 | $3,608 | $321,100 | $106,900 | $214,200 |
| 2019 | $3,589 | $319,400 | $65,800 | $253,600 |
| 2018 | $2,971 | $274,200 | $65,800 | $208,400 |
| 2017 | $2,957 | $273,900 | $65,800 | $208,100 |
| 2016 | $2,896 | $266,600 | $65,800 | $200,800 |
| 2014 | $2,479 | $244,500 | $51,900 | $192,600 |
| 2013 | $2,479 | $236,000 | $51,900 | $184,100 |
Agents Affiliated with this Home
-

Seller's Agent in 2017
Jennifer McLean
CENTURY 21 Scheetz
(317) 518-2626
-
Jeanne Morton

Buyer's Agent in 2017
Jeanne Morton
CENTURY 21 Scheetz
(317) 509-1114
4 in this area
148 Total Sales
Map
Source: MIBOR Broker Listing Cooperative®
MLS Number: MBR21472576
APN: 29-10-33-030-008.000-018
- 12561 Gladecrest Dr
- 12563 Sandstone Run
- 12596 Autumn Gate Way
- 12409 Dellfield Blvd W
- 5698 Kenderly Ct
- 12307 Pebblepointe Pass
- 5983 Clearview Dr
- 5876 E 126th St
- 12539 Pebblepointe Pass
- 12677 Honors Dr
- 5208 Clear Lake Ct
- 11936 Esty Way
- 12656 Cerromar Ct
- 4883 Snowberry Bay Ct
- 12739 Kiawah Dr
- 11930 Pebblepointe Pass
- 4843 Snowberry Bay Ct
- 12192 Woods Bay Place
- 12961 Limberlost Dr
- 11967 Windpointe Pass
- 12440 Autumn Gate Way
- 12428 Autumn Gate Way
- 12452 Autumn Gate Way
- 12416 Autumn Gate Way
- 12464 Autumn Gate Way
- 12443 Autumn Gate Way
- 12452 Gladecrest Dr
- 12461 Autumn Gate Way
- 12404 Autumn Gate Way
- 12476 Autumn Gate Way
- 12479 Autumn Gate Way
- 12475 Autumn Gate Way
- 12464 Gladecrest Dr
- 12392 Autumn Gate Way
- 12563 Jeffries Place
- 12488 Autumn Gate Way
- 12476 Gladecrest Dr
- 12397 Autumn Gate Way
- 12488 Gladecrest Dr
- 12509 Autumn Gate Way
