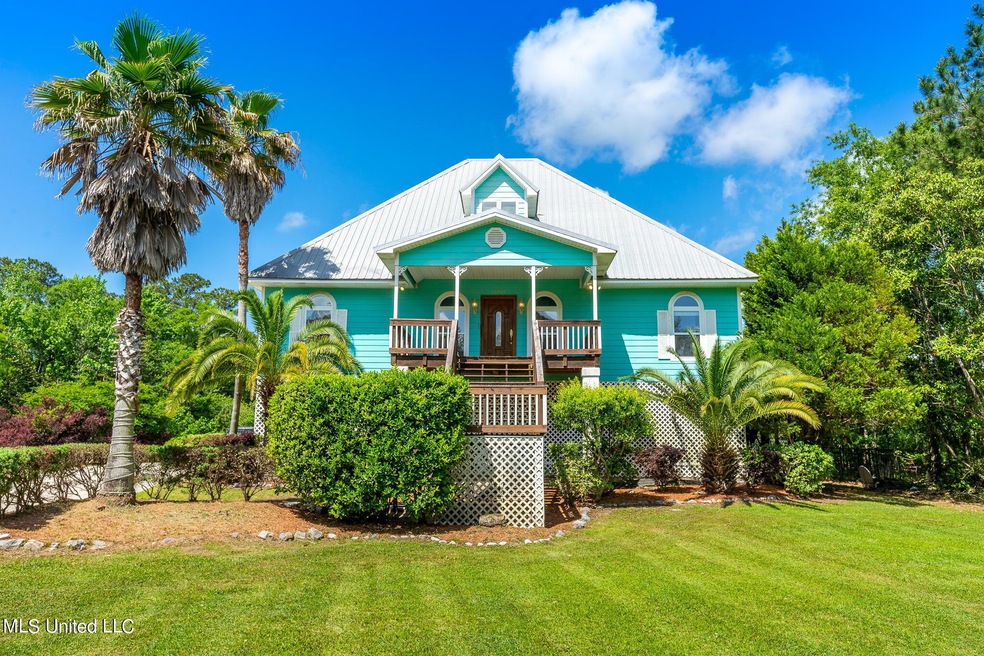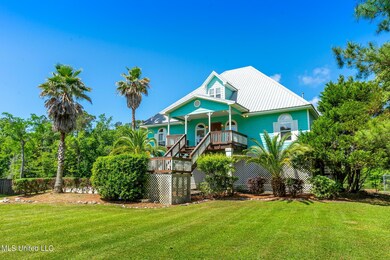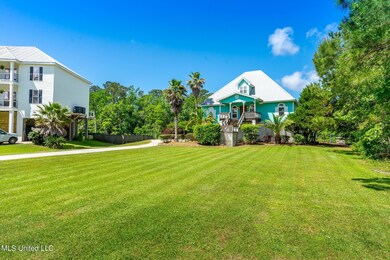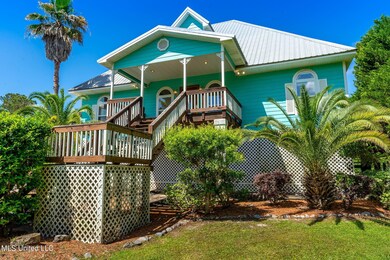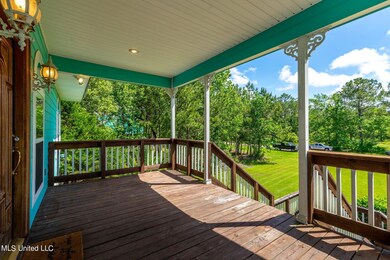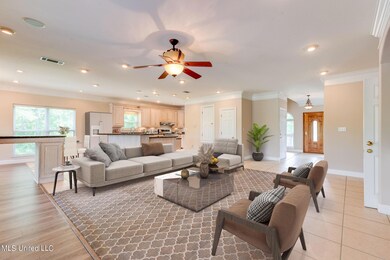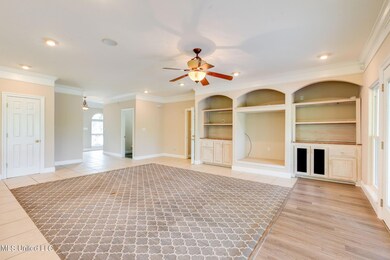
12441 Cypress Creek Cove Biloxi, MS 39532
D'lberville NeighborhoodEstimated Value: $464,000 - $623,000
Highlights
- Private Dock
- Boating
- Fishing
- D'Iberville Senior High School Rated A
- Water access To Gulf or Ocean
- River Front
About This Home
As of September 2022Paradise Found! Park yours & all your friends' boats at this custom Key West style home on the Tchoutacabouffa River with a rare bulkhead wrapped peninsula lot. Deep water access all the way to the Gulf! Freshly painted dock and back deck perfect for entertaining or enjoying a glass of wine while you catch a beautiful cotton candy sunset over the semi-secluded stretch of waterway. Hop in the jacuzzi or fish from the comfort of your own backyard. I hear they bite well! This large 3 bedroom, 2.5 bath home is located on a cul de sac with beautiful views of the river from every room. Featuring stainless steel appliances including a top of the line gas range fed by a natural gas line that connects to the house. The owners suite has tray ceilings, French doors that open to the back deck with breath taking views and a spa like oversized bathroom.
The upstairs features guest rooms connected to a study and office space with french doors opening to a private top floor balcony. The best view of the river! The three car garage is large enough to park your trucks, boat, a golf cart or 3 and a workshop with built-ins for all your projects. This home has too many features to mention. It's a MUST SEE! Minutes from the Promenade where all your favorite shopping & restaurants can be found. A quick trip to the MS Gulf Coast beaches, casinos, attractions & entertainment. Excellent schools. Don't let one of the best waterfront lots on the Gulf Coast pass you by!
Last Agent to Sell the Property
Berkshire Hathaway Home Servs., Panoramic Properties License #S55253 Listed on: 05/01/2022

Home Details
Home Type
- Single Family
Est. Annual Taxes
- $5,390
Year Built
- Built in 2001
Lot Details
- 0.85 Acre Lot
- Lot Dimensions are 232'x67'x207'x56'x102'x18'x105'x50'
- River Front
- Cul-De-Sac
- Kennel
- Back Yard Fenced
- Landscaped
- Irregular Lot
- Few Trees
HOA Fees
- $21 Monthly HOA Fees
Parking
- 3 Car Garage
- Enclosed Parking
- Side Facing Garage
- Garage Door Opener
- Driveway
Home Design
- Slab Foundation
- Metal Roof
- Concrete Siding
- HardiePlank Type
Interior Spaces
- 2,700 Sq Ft Home
- 3-Story Property
- Open Floorplan
- Central Vacuum
- Sound System
- Wired For Data
- Built-In Features
- Built-In Desk
- Dry Bar
- Crown Molding
- Tray Ceiling
- High Ceiling
- Ceiling Fan
- Recessed Lighting
- ENERGY STAR Qualified Windows
- Blinds
- Bay Window
- French Doors
- Entrance Foyer
- Combination Kitchen and Living
- Storage
- Laundry Room
- Water Views
- Attic
Kitchen
- Eat-In Kitchen
- Walk-In Pantry
- Gas Range
- Range Hood
- Microwave
- Plumbed For Ice Maker
- Dishwasher
- Stainless Steel Appliances
- Kitchen Island
- Granite Countertops
- Built-In or Custom Kitchen Cabinets
- Disposal
Flooring
- Carpet
- Ceramic Tile
Bedrooms and Bathrooms
- 3 Bedrooms
- Primary Bedroom on Main
- Dual Closets
- Walk-In Closet
- Jack-and-Jill Bathroom
- Double Vanity
- Hydromassage or Jetted Bathtub
- Bathtub Includes Tile Surround
- Separate Shower
Home Security
- Security Lights
- Smart Thermostat
- Storm Windows
- Carbon Monoxide Detectors
- Fire and Smoke Detector
Outdoor Features
- Water access To Gulf or Ocean
- River Access
- Bulkhead
- Private Dock
- Docks
- Balcony
- Deck
- Fire Pit
- Separate Outdoor Workshop
- Outdoor Storage
- Front Porch
Schools
- D'iberville Elementary School
- D'iberville High School
Utilities
- Central Heating and Cooling System
- Heating System Uses Natural Gas
- Heat Pump System
- Natural Gas Connected
- Water Heater
- High Speed Internet
Listing and Financial Details
- Assessor Parcel Number 1408e-01-005.042
Community Details
Overview
- Riverwalk Subdivision
Recreation
- Boating
- Fishing
Ownership History
Purchase Details
Home Financials for this Owner
Home Financials are based on the most recent Mortgage that was taken out on this home.Purchase Details
Similar Homes in the area
Home Values in the Area
Average Home Value in this Area
Purchase History
| Date | Buyer | Sale Price | Title Company |
|---|---|---|---|
| Carlson Daniel | -- | -- | |
| Stone Stephen John | -- | -- |
Mortgage History
| Date | Status | Borrower | Loan Amount |
|---|---|---|---|
| Open | Carlson Daniel | $170,000 |
Property History
| Date | Event | Price | Change | Sq Ft Price |
|---|---|---|---|---|
| 09/02/2022 09/02/22 | Sold | -- | -- | -- |
| 09/02/2022 09/02/22 | Off Market | -- | -- | -- |
| 08/24/2022 08/24/22 | Pending | -- | -- | -- |
| 06/16/2022 06/16/22 | Price Changed | $588,000 | -1.8% | $218 / Sq Ft |
| 05/22/2022 05/22/22 | For Sale | $599,000 | -- | $222 / Sq Ft |
Tax History Compared to Growth
Tax History
| Year | Tax Paid | Tax Assessment Tax Assessment Total Assessment is a certain percentage of the fair market value that is determined by local assessors to be the total taxable value of land and additions on the property. | Land | Improvement |
|---|---|---|---|---|
| 2024 | $4,039 | $38,193 | $0 | $0 |
| 2023 | $4,060 | $38,193 | $0 | $0 |
| 2022 | $5,371 | $46,746 | $0 | $0 |
| 2021 | $5,390 | $46,746 | $0 | $0 |
| 2020 | $5,234 | $43,896 | $0 | $0 |
| 2019 | $5,161 | $43,024 | $0 | $0 |
| 2018 | $2,578 | $28,683 | $0 | $0 |
| 2017 | $2,578 | $28,817 | $0 | $0 |
| 2015 | $2,553 | $28,250 | $0 | $0 |
| 2014 | -- | $7,500 | $0 | $0 |
| 2013 | -- | $28,250 | $7,000 | $21,250 |
Agents Affiliated with this Home
-
Brandie Hopstein

Seller's Agent in 2022
Brandie Hopstein
Berkshire Hathaway Home Servs., Panoramic Properties
(228) 280-8351
2 in this area
57 Total Sales
-
Dianne Lee
D
Buyer's Agent in 2022
Dianne Lee
Welcome Home Realty, LLC
(334) 549-1886
3 in this area
13 Total Sales
Map
Source: MLS United
MLS Number: 4016246
APN: 1408E-01-005.042
- 3.9 Acres Old Cypress Creek Cove
- 3505 S River Ridge Dr
- Lot 6 S River Ridge Dr
- 0 Riverwalk Cir Unit 4079122
- 12066 Lamey Bridge Rd
- 17905 Kelso Dr
- 13075 River Walk Cir
- 4019 Fox Run Cove
- Lot 57 Fox Run Cove
- 14272 Lamey Bridge Rd
- 0 Fox Run Cove Unit 4048180
- 15380 Woodmanse Way
- 4169 Rue Sanchez
- 3169 Wayne Dr
- 0 E Mallett Rd Unit 4110701
- 3085 Karen Cove
- 0 River Heights Ln
- 0 Lamey Bridge Rd Unit 4095141
- 3512 River Bluff Rd
- 12680 Woodland Cir
- 12441 Cypress Creek Cove
- 12441 Cypress Creek Cove
- 12441 Old Cypress Creek
- 12441 Old Cypress Creek Cove
- 12433 Cypress Creek Cove
- 0 Old Cypress Creek Cove Unit 3360593
- 12433 Old Cypress Creek Cove
- 12433 Old Cypress Creek Cove
- 0 Old Cypress Creek Unit 3185517
- 0 Old Cypress Creek Unit 3177049
- 0 Old Cypress Creek Unit 3253266
- 0 Old Cypress Creek Unit 3259854
- 69 Old Cypress CV Creek
- 12433 Cypress Creek Cove
- Lot 69 Old Cypress Creek Cove
- Lot 68 Old Cypress CV Creek
- 12431 Old Cypress Creek Cove
- 12430 Old Cypress Creek Cove
- Lot 73 Old Cypress Creek Cove
- LOT 73 Lot 73 Old Cypress CV Creek
