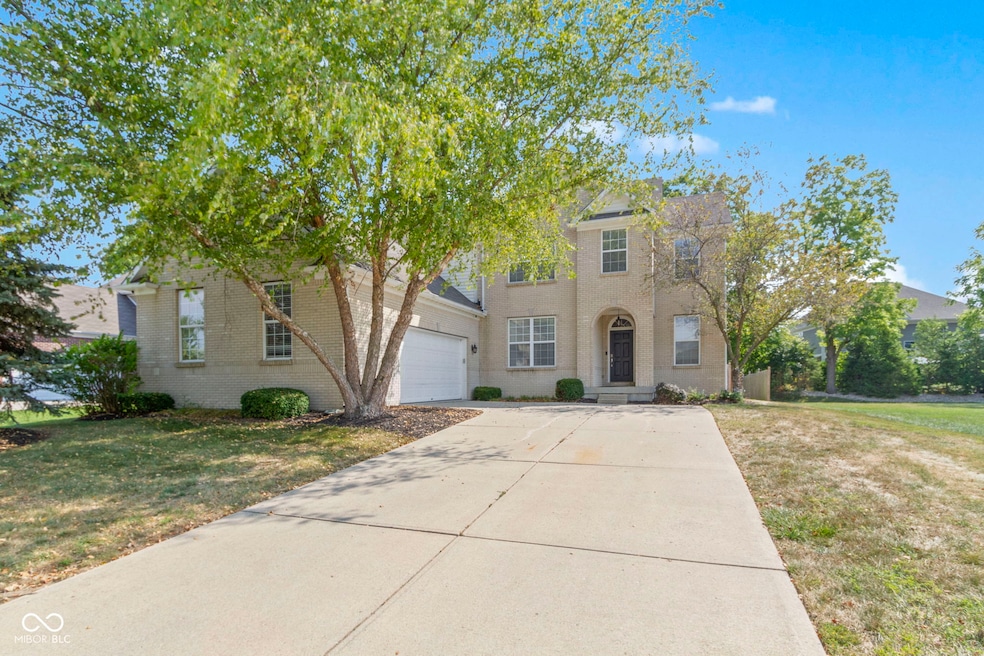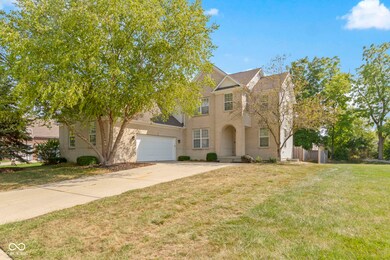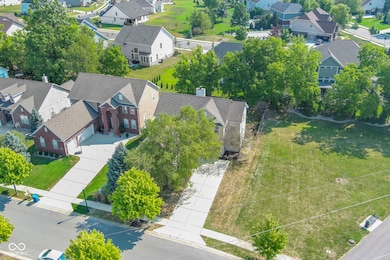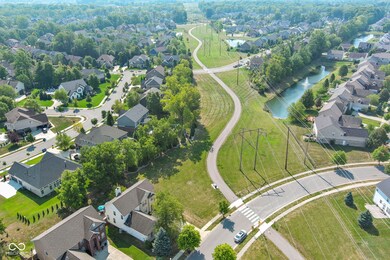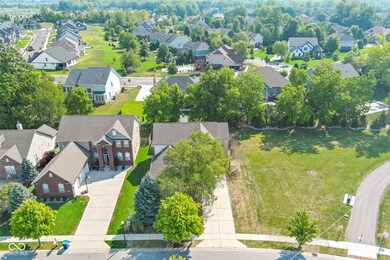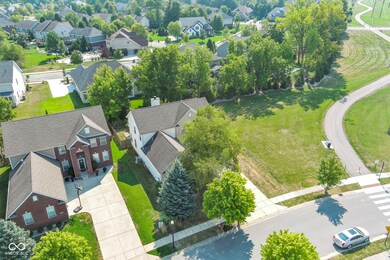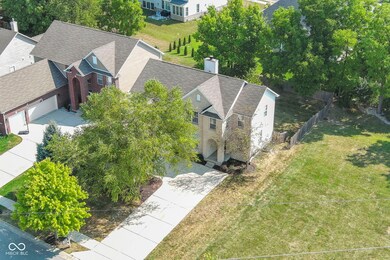
12445 Bellingham Blvd Fishers, IN 46037
Olio NeighborhoodHighlights
- Traditional Architecture
- Tennis Courts
- 2 Car Attached Garage
- Thorpe Creek Elementary School Rated A
- Thermal Windows
- Walk-In Closet
About This Home
As of October 2024Exquisite 3BR, loft, office, full basement, oversized heated garage with workbench. Private fenced yard in prestigious South Avalon Estates. Updated thru-out. Open floor plan, formal dining room, Great Room with Fireplace, Kitchen with 3 year newer Stainless Steel Appliances, corts, breakfast bar & staggered cabinets. Primary bedroom with new bath, garden tub + separate shower & 2 walk-in closets. 21x20 aggregate patio, flooring is 1 year old. Appliances 3 years old. Water softener 1 year. HVAC 5 yrs. Fence 5 years. Corts 5 years. This home is immaculate! The beautiful flooring is LVP. Luxury vinyl plank. This home is a show stopper! Only 10-15 mis to Hamilton Town Center & I-69.
Last Agent to Sell the Property
Opal Propes
Dropped Members Brokerage Email: opropes@talktotucker.com License #RB14014552 Listed on: 09/03/2024

Last Buyer's Agent
Evan Elliott
Elliott Real Estate
Home Details
Home Type
- Single Family
Est. Annual Taxes
- $3,650
Year Built
- Built in 2005
HOA Fees
- $45 Monthly HOA Fees
Parking
- 2 Car Attached Garage
- Heated Garage
- Workshop in Garage
- Side or Rear Entrance to Parking
Home Design
- Traditional Architecture
- Brick Exterior Construction
- Poured Concrete
- Vinyl Siding
- Concrete Perimeter Foundation
Interior Spaces
- 2-Story Property
- Thermal Windows
- Great Room with Fireplace
- Vinyl Plank Flooring
Kitchen
- Breakfast Bar
- Electric Oven
- Built-In Microwave
- Dishwasher
- Disposal
Bedrooms and Bathrooms
- 3 Bedrooms
- Walk-In Closet
Laundry
- Dryer
- Washer
Unfinished Basement
- Basement Fills Entire Space Under The House
- Sump Pump with Backup
- Basement Window Egress
Home Security
- Security System Owned
- Fire and Smoke Detector
Schools
- Thorpe Creek Elementary School
- Hamilton Se Int And Jr High Sch Middle School
- Hamilton Southeastern High School
Utilities
- Forced Air Heating System
- Heating System Uses Gas
- Tankless Water Heater
- Gas Water Heater
Additional Features
- Patio
- 8,276 Sq Ft Lot
Listing and Financial Details
- Tax Lot 210
- Assessor Parcel Number 291136013011000020
- Seller Concessions Offered
Community Details
Overview
- Association fees include home owners, insurance, maintenance, parkplayground, management, tennis court(s), walking trails
- Avalon Estates Subdivision
- Property managed by Trinity Homes
- The community has rules related to covenants, conditions, and restrictions
Recreation
- Tennis Courts
Ownership History
Purchase Details
Home Financials for this Owner
Home Financials are based on the most recent Mortgage that was taken out on this home.Purchase Details
Home Financials for this Owner
Home Financials are based on the most recent Mortgage that was taken out on this home.Purchase Details
Home Financials for this Owner
Home Financials are based on the most recent Mortgage that was taken out on this home.Purchase Details
Home Financials for this Owner
Home Financials are based on the most recent Mortgage that was taken out on this home.Purchase Details
Similar Homes in Fishers, IN
Home Values in the Area
Average Home Value in this Area
Purchase History
| Date | Type | Sale Price | Title Company |
|---|---|---|---|
| Warranty Deed | $434,900 | Meridian Title | |
| Interfamily Deed Transfer | -- | None Available | |
| Interfamily Deed Transfer | -- | None Available | |
| Warranty Deed | -- | None Available | |
| Quit Claim Deed | -- | None Available |
Mortgage History
| Date | Status | Loan Amount | Loan Type |
|---|---|---|---|
| Open | $449,251 | VA | |
| Previous Owner | $184,167 | FHA | |
| Previous Owner | $167,221 | FHA | |
| Previous Owner | $162,000 | Purchase Money Mortgage |
Property History
| Date | Event | Price | Change | Sq Ft Price |
|---|---|---|---|---|
| 10/11/2024 10/11/24 | Sold | $434,900 | -1.1% | $181 / Sq Ft |
| 09/12/2024 09/12/24 | Pending | -- | -- | -- |
| 09/03/2024 09/03/24 | For Sale | $439,900 | -- | $183 / Sq Ft |
Tax History Compared to Growth
Tax History
| Year | Tax Paid | Tax Assessment Tax Assessment Total Assessment is a certain percentage of the fair market value that is determined by local assessors to be the total taxable value of land and additions on the property. | Land | Improvement |
|---|---|---|---|---|
| 2024 | $3,807 | $344,600 | $62,000 | $282,600 |
| 2023 | $3,842 | $340,800 | $62,000 | $278,800 |
| 2022 | $3,254 | $305,700 | $62,000 | $243,700 |
| 2021 | $3,254 | $270,900 | $62,000 | $208,900 |
| 2020 | $3,064 | $254,600 | $62,000 | $192,600 |
| 2019 | $3,045 | $253,000 | $54,700 | $198,300 |
| 2018 | $2,906 | $241,300 | $54,700 | $186,600 |
| 2017 | $2,836 | $239,100 | $54,700 | $184,400 |
| 2016 | $2,782 | $236,200 | $54,700 | $181,500 |
| 2014 | $2,347 | $218,800 | $49,600 | $169,200 |
| 2013 | $2,347 | $217,100 | $49,600 | $167,500 |
Agents Affiliated with this Home
-

Seller's Agent in 2024
Opal Propes
Dropped Members
(317) 506-6093
-

Buyer's Agent in 2024
Evan Elliott
Elliott Real Estate
(317) 903-8036
3 in this area
87 Total Sales
Map
Source: MIBOR Broker Listing Cooperative®
MLS Number: 21999512
APN: 29-11-36-013-011.000-020
- 14453 Glapthorn Rd
- 14514 Glapthorn Rd
- 14662 Woodstone Cir
- 14499 Milton Rd
- 12777 Rotterdam Rd
- 14402 Wolverton Way
- 14466 Chapelwood Ln
- 12600 Misty Ridge Ct
- 14584 Hinton Dr
- 14030 Avalon Dr E
- 14052 Rayners Ln
- 12959 Balfour Rd
- 11919 Gatwick View Dr
- 14036 Rayners Ln
- 14872 Autumn View Way
- 12878 Ari Ln
- 14058 Southwood Cir
- 13998 Avalon Blvd
- 14117 Princewood Dr
- 12880 Oxbridge Place
