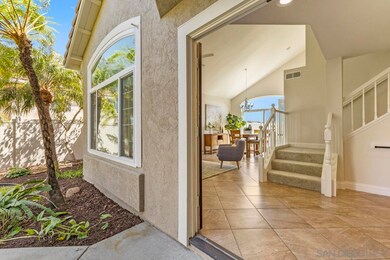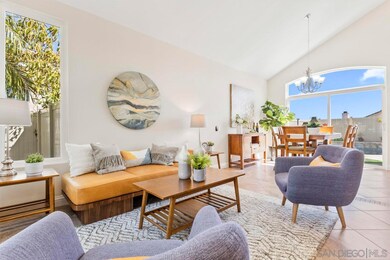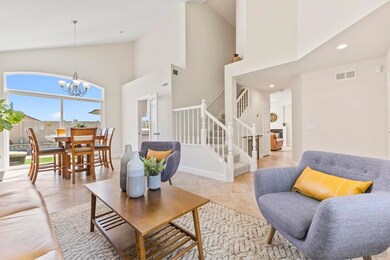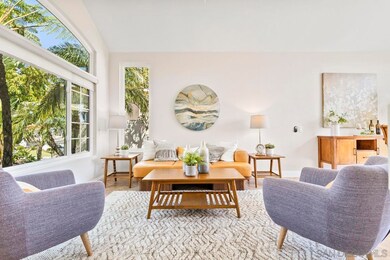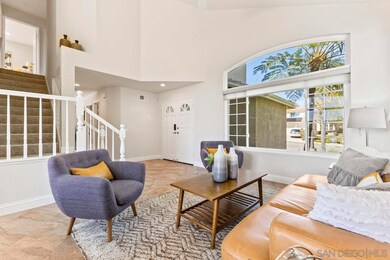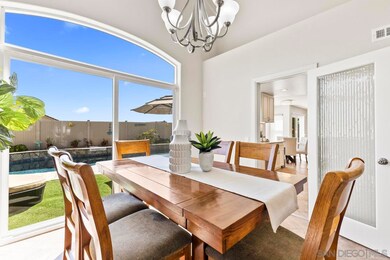
12445 Dormouse Rd San Diego, CA 92129
Rancho Peñasquitos NeighborhoodHighlights
- Heated In Ground Pool
- Solar Power System
- Bamboo Flooring
- Park Village Elementary School Rated A+
- Updated Kitchen
- Mediterranean Architecture
About This Home
As of May 2024Welcome to this beautiful, move-in ready Park Village home w/ sparkling pool, solar, new paint & carpet, vinyl windows & patio doors, upgraded kitchen, new HVAC, & roof installed in 2019. Primary suite w/optional office/retreat/nursery, ensuite bath, double vanity, & spacious closet. Wonderful light & great curb appeal! NO Mello Roos or HOA. Enjoy nearby trails, a neighborhood park, and the scenic Los Peñasquitos Canyon Preserve. Easy access to SR-56 and I-15, 20 minutes to coast, 30 min to SAN International Airport. Conveniently located within walking distance to Park Village Elementary, and zoned for PUSD Mesa Verde Middle and Westview High School. Commuting is a breeze with easy access to SR-56 and I-15, and the coast is just 20 minutes away, while SAN International Airport is only 30 minutes by car. The main level of this refreshed home features a well-designed floorplan that seamlessly flows from the combined living and dining areas to the kitchen and family room. Newer dual pane viyl windows and sliding patio doors flood the space with natural light and offer tranquil views of the private backyard, complete with multiple patios surrounding the inviting pool with custom stone coping. A smart bath on the main level is ideal for guests and post-swim showers. The fully remodeled kitchen showcases upgraded cabinets and counters, a new sink and appliances, and a water filtration system. Beautiful neutral tile floors throughout the main level are both stylish and practical, while a cleverly designed built-in storage area under the stairs doubles as a cozy retreat for pets. Upstairs, new carpet, fresh paint, and generous windows continue the theme of light and comfort. Three additional bedrooms upstairs share a refreshed double-vanity hall bath. One of the bedrooms is connected to the primary bedroom and can be closed off with double doors, offering flexibility for use as an adjacent office, exercise room, nursery or extended retreat. The pride of ownership shines through in the numerous upgrades and meticulously maintained features of the home, including the solar system, new vinyl fence, remodeled kitchen, newer appliances, pool filter and equipment, solar panels, new HVAC system, whole house fan, and a re-roof with a 30-year warranty. Specific details and documentation regarding these upgrades are available under “Documents” and at the home for your convenience.
Last Agent to Sell the Property
Keller Williams Realty License #01325046 Listed on: 04/09/2024

Home Details
Home Type
- Single Family
Est. Annual Taxes
- $8,803
Year Built
- Built in 1993
Lot Details
- 6,088 Sq Ft Lot
- Gated Home
- Property is Fully Fenced
- Level Lot
- Private Yard
Parking
- 3 Car Attached Garage
- Garage Door Opener
- Driveway
- On-Street Parking
- RV Potential
Home Design
- Mediterranean Architecture
- Turnkey
- Clay Roof
- Stucco Exterior
Interior Spaces
- 1,946 Sq Ft Home
- 2-Story Property
- Ceiling Fan
- Recessed Lighting
- Family Room with Fireplace
- Family Room Off Kitchen
- Living Room
- Formal Dining Room
Kitchen
- Updated Kitchen
- Breakfast Area or Nook
- Gas Cooktop
- Free-Standing Range
- Range Hood
- <<microwave>>
- Dishwasher
Flooring
- Bamboo
- Carpet
- Tile
Bedrooms and Bathrooms
- 4 Bedrooms
- 3 Full Bathrooms
- Bidet
- Bathtub
- Shower Only
Laundry
- Laundry Room
- Gas Dryer Hookup
Eco-Friendly Details
- Solar Power System
- Drip Irrigation
Pool
- Heated In Ground Pool
- Pool Equipment or Cover
Outdoor Features
- Concrete Porch or Patio
Schools
- Poway Unified School District Elementary And Middle School
- Poway Unified School District High School
Utilities
- Natural Gas Connected
- Water Filtration System
- Gas Water Heater
- Cable TV Available
Listing and Financial Details
- Assessor Parcel Number 309-511-34-00
Ownership History
Purchase Details
Home Financials for this Owner
Home Financials are based on the most recent Mortgage that was taken out on this home.Purchase Details
Home Financials for this Owner
Home Financials are based on the most recent Mortgage that was taken out on this home.Purchase Details
Home Financials for this Owner
Home Financials are based on the most recent Mortgage that was taken out on this home.Purchase Details
Home Financials for this Owner
Home Financials are based on the most recent Mortgage that was taken out on this home.Purchase Details
Home Financials for this Owner
Home Financials are based on the most recent Mortgage that was taken out on this home.Purchase Details
Home Financials for this Owner
Home Financials are based on the most recent Mortgage that was taken out on this home.Purchase Details
Similar Homes in San Diego, CA
Home Values in the Area
Average Home Value in this Area
Purchase History
| Date | Type | Sale Price | Title Company |
|---|---|---|---|
| Grant Deed | $1,930,000 | First American Title | |
| Grant Deed | $733,000 | Title 365 | |
| Grant Deed | $522,000 | Southland Title | |
| Interfamily Deed Transfer | -- | New Century Title | |
| Interfamily Deed Transfer | -- | First American Title | |
| Grant Deed | $221,000 | First American Title | |
| Deed | $233,000 | -- |
Mortgage History
| Date | Status | Loan Amount | Loan Type |
|---|---|---|---|
| Open | $1,226,000 | New Conventional | |
| Closed | $1,350,000 | New Conventional | |
| Previous Owner | $510,400 | New Conventional | |
| Previous Owner | $580,750 | New Conventional | |
| Previous Owner | $50,000 | Credit Line Revolving | |
| Previous Owner | $501,000 | Unknown | |
| Previous Owner | $417,600 | Unknown | |
| Previous Owner | $170,000 | Credit Line Revolving | |
| Previous Owner | $111,500 | Unknown | |
| Previous Owner | $121,000 | No Value Available |
Property History
| Date | Event | Price | Change | Sq Ft Price |
|---|---|---|---|---|
| 05/23/2024 05/23/24 | Sold | $1,930,000 | +13.5% | $992 / Sq Ft |
| 04/17/2024 04/17/24 | Pending | -- | -- | -- |
| 04/09/2024 04/09/24 | For Sale | $1,699,900 | +131.9% | $874 / Sq Ft |
| 07/29/2016 07/29/16 | Sold | $733,000 | -1.6% | $377 / Sq Ft |
| 06/12/2016 06/12/16 | Pending | -- | -- | -- |
| 05/13/2016 05/13/16 | Price Changed | $745,000 | -2.6% | $383 / Sq Ft |
| 03/23/2016 03/23/16 | For Sale | $765,000 | -- | $393 / Sq Ft |
Tax History Compared to Growth
Tax History
| Year | Tax Paid | Tax Assessment Tax Assessment Total Assessment is a certain percentage of the fair market value that is determined by local assessors to be the total taxable value of land and additions on the property. | Land | Improvement |
|---|---|---|---|---|
| 2024 | $8,803 | $834,019 | $452,147 | $381,872 |
| 2023 | $8,604 | $817,667 | $443,282 | $374,385 |
| 2022 | $8,518 | $801,636 | $434,591 | $367,045 |
| 2021 | $8,368 | $785,919 | $426,070 | $359,849 |
| 2020 | $8,274 | $777,862 | $421,702 | $356,160 |
| 2019 | $8,099 | $762,611 | $413,434 | $349,177 |
| 2018 | $8,005 | $747,659 | $405,328 | $342,331 |
| 2017 | $82 | $733,000 | $397,381 | $335,619 |
| 2016 | $7,817 | $664,619 | $360,310 | $304,309 |
| 2015 | $7,698 | $654,636 | $354,898 | $299,738 |
| 2014 | $7,643 | $641,814 | $347,947 | $293,867 |
Agents Affiliated with this Home
-
Dan Christensen

Seller's Agent in 2024
Dan Christensen
Keller Williams Realty
(858) 705-2431
101 in this area
170 Total Sales
-
Meghna Surana

Seller Co-Listing Agent in 2024
Meghna Surana
Keller Williams Realty
(858) 230-1711
65 in this area
123 Total Sales
-
Jeffrey Liu

Buyer's Agent in 2024
Jeffrey Liu
San Diego Brightstar Realty
(858) 245-5526
5 in this area
110 Total Sales
-
Nicolle Mackey

Seller's Agent in 2016
Nicolle Mackey
Compass
(619) 818-2913
56 Total Sales
-
Justine Lin

Buyer's Agent in 2016
Justine Lin
Abacus Properties Inc.
(858) 382-1805
3 Total Sales
Map
Source: San Diego MLS
MLS Number: 240007561
APN: 309-511-34
- 7878 Pipit Place
- 12140 Mannix Rd
- 8108 Via Panacea
- 12064 Mannix Rd
- 12485 Picrus St
- 7179 Park Village Rd
- 11629 Thomas Hayes Ln
- 12573 Brickellia St
- 7132 Torrey Mesa Ct
- 8706 Junco Place
- 8665 Rideabout Ln
- 7560 Windy Ridge Rd
- 8695 Rideabout Ln
- 7583 Windy Ridge Rd
- 13280 Via Milazzo Unit 9
- 8691 Park Run Rd
- 7755 Via Montebello Unit 2
- 11511 Flower Meadow Ct
- 13198 Jane Ct
- 11595 Caminito la Bar Unit 3

