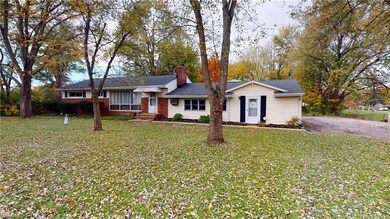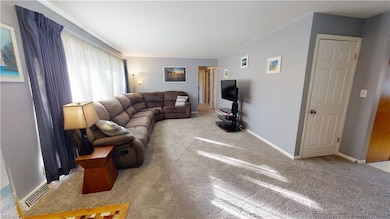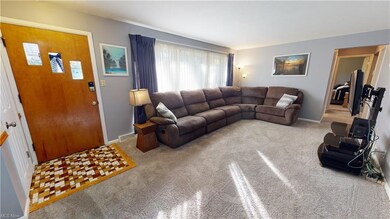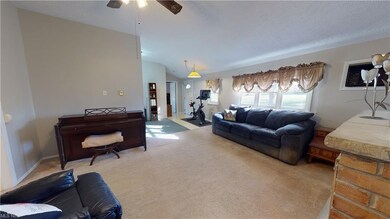
12446 Chillicothe Rd Chesterland, OH 44026
Estimated Value: $323,000 - $383,000
Highlights
- Spa
- 1 Fireplace
- Home Security System
- West Geauga High School Rated 9+
- 3 Car Attached Garage
- Attic Fan
About This Home
As of December 2021Open Ranch home in the heart of Chesterland. Updated home with plenty of features for everyone. Open deck area
with great views. Hot tub on Patio area. 3 car garage with lots of storage space. Wood burning fireplace to cozy up to! 3
bedrooms on one side and master on other. Master bedroom used to be an in-law suite with kitchen, dining, living room
and bedroom with walk in closet. Also had its own laundry. Can be converted back if you want. All appliances are
staying. TV in bedroom and freezer in basement also stay with home. Basement was waterproofed thru B Dry and
warranty transfers to new owner. Don't miss out on this great opportunity to live in the country but close to
everything! Seller is having some electric work done, new panel and GFI's.
Original home has forced air gas heat and AC. Master bedroom/in-law suit has electric heat and window AC
Last Agent to Sell the Property
McDowell Homes Real Estate Services License #2003005234 Listed on: 11/05/2021

Home Details
Home Type
- Single Family
Est. Annual Taxes
- $3,426
Year Built
- Built in 1956
Lot Details
- 1.05
Parking
- 3 Car Attached Garage
Home Design
- Asphalt Roof
- Vinyl Construction Material
Interior Spaces
- 1-Story Property
- 1 Fireplace
- Attic Fan
Kitchen
- Range
- Microwave
- Dishwasher
Bedrooms and Bathrooms
- 4 Main Level Bedrooms
- 2 Full Bathrooms
Laundry
- Dryer
- Washer
Basement
- Basement Fills Entire Space Under The House
- Sump Pump
Home Security
- Home Security System
- Carbon Monoxide Detectors
- Fire and Smoke Detector
Utilities
- Forced Air Heating and Cooling System
- Window Unit Cooling System
- Radiator
- Heating System Uses Gas
- Well
- Septic Tank
Additional Features
- Spa
- 1.05 Acre Lot
Community Details
- Lincoln Estate Community
Listing and Financial Details
- Assessor Parcel Number 11-086100
Ownership History
Purchase Details
Home Financials for this Owner
Home Financials are based on the most recent Mortgage that was taken out on this home.Purchase Details
Home Financials for this Owner
Home Financials are based on the most recent Mortgage that was taken out on this home.Similar Homes in Chesterland, OH
Home Values in the Area
Average Home Value in this Area
Purchase History
| Date | Buyer | Sale Price | Title Company |
|---|---|---|---|
| Storm Alexander | $285,000 | Enterprise Title Agency Inc | |
| Sala Michael M | $150,500 | -- |
Mortgage History
| Date | Status | Borrower | Loan Amount |
|---|---|---|---|
| Open | Storm Alexander | $291,555 | |
| Previous Owner | Sala Amy S | $168,000 | |
| Previous Owner | Sala Amy S | $170,700 | |
| Previous Owner | Sala Amy S | $175,790 | |
| Previous Owner | Sala Michael M | $188,491 | |
| Previous Owner | Sala Michael M | $38,000 | |
| Previous Owner | Sala Michael M | $154,000 | |
| Previous Owner | Sala Michael M | $30,050 | |
| Previous Owner | Sala Michael M | $132,000 | |
| Previous Owner | Sala Michael M | $127,500 |
Property History
| Date | Event | Price | Change | Sq Ft Price |
|---|---|---|---|---|
| 12/14/2021 12/14/21 | Sold | $285,000 | 0.0% | $88 / Sq Ft |
| 11/10/2021 11/10/21 | Pending | -- | -- | -- |
| 11/05/2021 11/05/21 | For Sale | $285,000 | -- | $88 / Sq Ft |
Tax History Compared to Growth
Tax History
| Year | Tax Paid | Tax Assessment Tax Assessment Total Assessment is a certain percentage of the fair market value that is determined by local assessors to be the total taxable value of land and additions on the property. | Land | Improvement |
|---|---|---|---|---|
| 2024 | $4,092 | $94,850 | $17,640 | $77,210 |
| 2023 | $4,092 | $94,850 | $17,640 | $77,210 |
| 2022 | $3,306 | $65,730 | $14,700 | $51,030 |
| 2021 | $3,296 | $65,730 | $14,700 | $51,030 |
| 2020 | $3,426 | $65,730 | $14,700 | $51,030 |
| 2019 | $3,126 | $57,960 | $14,700 | $43,260 |
| 2018 | $3,101 | $57,960 | $14,700 | $43,260 |
| 2017 | $3,126 | $57,960 | $14,700 | $43,260 |
| 2016 | $3,167 | $55,520 | $15,440 | $40,080 |
| 2015 | $3,029 | $55,520 | $15,440 | $40,080 |
| 2014 | $2,933 | $55,520 | $15,440 | $40,080 |
| 2013 | $2,954 | $55,520 | $15,440 | $40,080 |
Agents Affiliated with this Home
-
Jerome A. Lesak CSD

Seller's Agent in 2021
Jerome A. Lesak CSD
McDowell Homes Real Estate Services
(440) 487-2157
122 Total Sales
-
Christina Landrus

Seller Co-Listing Agent in 2021
Christina Landrus
HomeSmart Real Estate Momentum LLC
(440) 228-1868
37 Total Sales
-
Nicole Rodriguez

Buyer's Agent in 2021
Nicole Rodriguez
Engel & Völkers Distinct
(440) 227-3444
285 Total Sales
-

Buyer Co-Listing Agent in 2021
Jessica Foreman
Deleted Agent
(440) 485-4359
Map
Source: MLS Now
MLS Number: 4330383
APN: 11-086100
- 8280 Maple Dr
- 12280 Reserve Ln
- 12191 Reserve Ln
- 12562 Harold Dr
- 12921 Opalocka Dr
- 8265 Merrie Ln
- 0 Merrie Ln
- 13051 Marilyn Dr
- 13108 Marilyn Dr
- 8020 Birchwood Dr
- 8837 Camelot Dr
- 8665 Prescott Dr
- 13014 Cherry Ln
- 7662 Oak Hill Dr
- 0 Hickory St
- 11545 Blackberry Ln
- 13232 Sperry Rd
- 11402 Chillicothe Rd
- 12150 Heath Rd
- 11484 Willow Hill Dr
- 12446 Chillicothe Rd
- 12430 Chillicothe Rd
- 8461 Lincoln Dr
- 12410 Chillicothe Rd
- 12468 Chillicothe Rd
- 12469 Chillicothe Rd
- 8445 Lincoln Dr
- 8460 Lincoln Dr
- 12480 Ward Dr
- 8429 Lincoln Dr
- 12389 Chillicothe Rd
- 12380 Chillicothe Rd
- 12383 Chillicothe Rd
- 8428 Lincoln Dr
- 12495 Northward Pointe Dr
- 12361 Chillicothe Rd
- 8413 Lincoln Dr
- 12377 Chillicothe Rd
- 12485 Northward Pointe Dr
- 8412 Lincoln Dr





